Haddington, St Mary's Parish Church
Church (14th Century), War Memorial(S) (20th Century)
Site Name Haddington, St Mary's Parish Church
Classification Church (14th Century), War Memorial(S) (20th Century)
Alternative Name(s) Abbey Church; College Kirk; Haddington Parish Church; Lauderdale Aisle; St Mary The Virgin; Old Parish Church; 8th Battln The Royal Scots Plaque
Canmore ID 56502
Site Number NT57SW 2
NGR NT 51893 73635
Datum OSGB36 - NGR
Permalink http://canmore.org.uk/site/56502



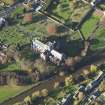







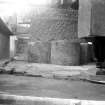

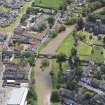
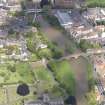
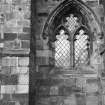













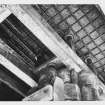



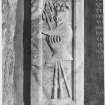





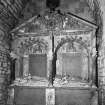

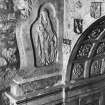





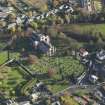
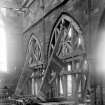
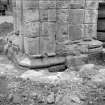





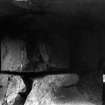

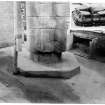
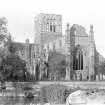

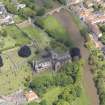
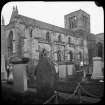

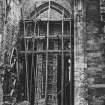










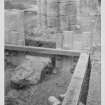















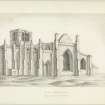



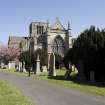


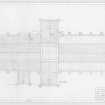
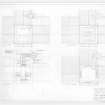

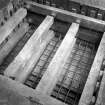
First 100 images shown. See the Collections panel (below) for a link to all digital images.
- Council East Lothian
- Parish Haddington
- Former Region Lothian
- Former District East Lothian
- Former County East Lothian
NT57SW 2.00 51893 73635
(NT 5188 7363) Church (NR) (remains of)
(NT 5188 7362) Church (NAT)
OS 6" map, (1969).
NT57SW 2.01 Centred NT 51855 73600 Churchyard
For (associated) lodge (NT 51774 73596), see NT57SW 272.
The Parish Church of Haddington, dedicated to the Virgin Mary, is first mentioned in 1139 when it was granted to St Andrews by David I. This church is thought to have been a small Norman building occupying the site of the choir of the present church. This structure was begun some time after the destruction of the previous church by Edward III in 1356. It was formally constituted as a college about 1540, though the 'college Kirk of Haddington' is mentioned in 1537.
Built of red and grey sandstone, it is cruciform in shape and composed of a choir, nave, wide side-aisles and transepts without aisles at the crossing. A massive tower rises above the crossing; from the N aisle of the choir there projects the pre-Reformation re-vestry, partly built in the 17th century and since then used as a burial aisle. The total length of the church is 206ft (62.8m), breadth 62ft (18.9m); the transepts are 30ft (9.1m) broad have a total length of 113ft (34.5m).
After the Reformation the nave was transformed for Prostestant worship (and is still in use as the parish church), while the choir and transepts were allowed to decay. The church underwent extensive reconstruction in 1811, and in recent years the choir and transepts have been restored.
RCAHMS 1924, visited 1922; W F Gray and J Jamieson 1944; I B Cowan and D E Easson 1976; SBS Haddington 1977.
The remains of the church are as described.
Visited by OS (BS) 16 July 1975.
The church of St Mary the Virgin is one of the largest churches built during the 'boom-time' of the late 14th-early 15th century, when greater prosperity encoraged the building or rebuilding of a number of burgh kirks. It is second in Lothian only to Edinburgh's St Giles, and is comparable in size to the smaller Scottish cathedrals. The church is cruciform with an aisled nave and choir; the transepts are unaisled. Above the crossing the massive tower is thought once to have had (or been promised) an open crown in the manner of St Giles.
In the restoration of 1971-3, the choir and transept vaults (ruinous since their destruction in the siege of Haddington, 1548) were reformed in fibreglass; the plaster vaulting of the nave, however, is an unjustified reconstruction of 1811 when the aisle walls were raised and English-looking parapets and pinnacles added.
The former sacristry projects from the N aisle of the choir. Partly pre-reformation in origin, it was largely rebuilt in the 17th century since when it has been used as a burial-aisle; it houses a remarkable Renaissance marble monument to John Maitland, Lord Thirlestane, Chancellor of Scotland under James V (died 1595), to his wife Jane Fleming and to their son John, 1st Earl of Lauderdale. Beneath lies the Lauderdale family vault.
The churchyard contains a number of interesting 18th-century table-tombs.
J R Baldwin 1985.
(Former index no. 90158). Lauderdale Aisle descheduled.
Information from Historic Scotland, Certificate of Exclusion from Schedule dated 5 February 2009.
NMRS REFERENCE:
Architect: George Henderson (restored nave, prepared designs for choir and transepts)
N.M.R.S. Duke of Lauderdale's coffin - translation of Latin inscription
The Church of St Mary, Haddington by James Jamieson, 1949 - text & illustrations
EXTERNAL REFERENCE:
Scottish Record Office.
Scott of Gala
Bundles 317
'A cast of the stent for repairing the ruines of the Church of Haddingtoune
being computed to 700 lib laid according to the valued rent' 1637
SRO.
Repair of Kirk and glass windows.
List of sums imposed by heritors and Kirk Session of Haddington parish.
1691 GD 18/1901/2
Edinburgh Evening Courant, Feb 5, 1810.
Haddington Parish Church. Repairs and resenting
advertisement for tenders.
(Undated) information in NMRS.
Field Visit (19 July 1922)
The church of St. Mary the Virgin stands on the left bank of the Tyne, 150 yards above the Nungate Bridge and outside the body of the burgh. It is cruciform on plan, comprising an aisled nave of five bays and an aisled choir of four bays with unaisled transepts; above the crossing rises a massive tower. From the north aisle of the choir there projects the pre-Reformation re-vestry partly built in the 17th century and since then used as a burial aisle. The nave has been altered and restored .and is still the parish church; the other divisions have become ruinous but are now conserved by H.M. Office of Works.
St. Mary's is one of the largest churches built in the great building period of the late 14th to the late 15th century, of which its ordinance and detail are typical. It has the blank east walls in transepts and choir aisles peculiar to Scotland and the bipartite bay design. The nave, now covered with a plaster
ceiling, was probably ceiled in timber, but all other parts with rib vaulting. The total length is 206 feet and the breadth 62 feet; the transepts, 30 feet broad, have a total length of 113 feet.
The various portions appear to have been built concurrently or in close sequence. The.stone employed in the eastern divisions is mainly a reddish sandstone, but there is a slight admixture of grey and this grey stone is almost entirely used in the upper part of the tower and in the western divisions.
[A full architectural description and historical note is included in RCAHMS 1924, 38-42]
RCAHMS 1924, visited 19 July 1922.
Publication Account (1978)
The first mention of the Parish Church of Haddington occurs in 1139 when David I granted to the church of St. Andrews the church of .St. Mary's at Haddington (ESC, 1905, 93) . The church itself is located 150 yards (137.16m) up from the Nungate Bridge on the left bank of the River Tyne. The David I church is surmised to have been a small Norman building occupying the site of the choir of the present church. This structure was begun some time after the destruction of the previous church by Edward III in 1356 (Gray, 1944, 24). Built of red and grey sandstone, it is cruciform in shape and composed of a choir, nave, wide side-aisles and transepts without aisles at the crossing. It was ordered to be taken down during the 1547/48 English occupation but those orders fortunately were not carried out and the church suffered only minor damage. After the Reformation the nave was transformed for Protestant worship and the choir and transepts were allowed to decay. The church underwent extensive reconstruction in 18ll. In order to combine the square pew system with sufficient accommodation galleries had to be made over the aisles. The capitals of the pillars suffered damage and all of the arches were cut away so as to make the opening larger for the congregation in the galleries (Anon, 1922, 5). In recent years the choir and transepts have been restored. Constructed 'in the great building period of the late fourteenth and fifteenth centuries' (Anon, n. d.,) St. Mary's Parish Church is one of Scotland's finest medieval parish churches.
Information from ‘Historic Haddington: The Archaeological Implications of Development’ (1978).
Publication Account (1985)
The church ofSt Marythe Virgin is one of the largest churches built during the 'boom-time' of the late 14th-late 15th century, when greater prosperity encouraged the building or rebuilding of a number of burgh kirks. It is second in Lothian only to Edinburgh's St Giles, and is comparable in size to the smaller Scottish cathedrals. The church is cruciform, with an aisled nave and choir; the transepts are unaisled. Above the crossing the massive tower is thought once to have had Cor been promised) an open crown in the manner of St Giles.
Stone vaulting was commonplace within, except for the timber-roofed nave. In the restoration of1971-73, the choir and transept vaults (ruinous since their destruction in the siege ofHaddington in 1548), were re-formed in fibre glass; the nave's plaster vaulting, however, is an unjustified reconstruction from 1811 when the aisle walls were raised and English-looking parapets and pinnacles added.
The former sacristy projects from the north aisle of the choir. Partly pre-Reformation, it was largely rebuilt in the 17th century since when it has been used as a burial aisle and houses a remarkable Renaissance marble monument to John Maitland, Lord Thirlestane, Chancellor of Scotland under James VI (died 1595), to his wife Jane Fleming and to their son John, 1st Earl of Lauderdale (see no. 31). Beneath lies the Lauderdale family vault. The churchyard contains a number of interesting 18th century table-tombs.
The late 12th century St Martin's Church (NT 521739: SDD) stands near the edge of the town on the by-road to Whittingehame. A two-cell rectangular building with only the nave remaining, it is an interesting ruin with 13th century buttresses built to support the pointed barrel-vaulted roof.
Information from 'Exploring Scotland's Heritage: Lothian and Borders', (1985).
Standing Building Recording (May 2013 - September 2013)
NT 51893 73635 In May – September 2013 a group from the U3A worked as part of the Peter Potter Gallery Monument Project to record features on the S side of the grand parish church of Haddington. This church was dedicated to the Virgin Mary, and first mentioned in 1139, when it was granted to St Andrews by David I. However, during the Siege of Haddington (1547/8) the building was largely destroyed by both undermining and cannon fire. The surviving masonry is pock marked with bullet holes from arquebus shot. The record of the 428 bullet holes provided an insight into their direction and impact trajectory, and allowed the production of a complex heat map and calculation of the firing direction of the bullets.
Archive: Connolly Heritage Consultancy and RCAHMS
Funder: Connolly Heritage Consultancy and Amisfield Preservation Trust
David Connolly, Connolly Heritage Consultancy, 2013
(Source: DES)
Dendrochronology
NT 51893 73635 Historic oak timbers in the nave roof at St Mary’s, first assessed in 2013, were analysed as part of the SESOD project. The nave roof has clearly been subject to significant modification since medieval times and contains a mix of conifer and oak timbers. However, it includes numerous large
oak timbers of distinctive character re-used as rafters within these later iterations of the roof. These oaks must come from a large roof of similar span and are very probably re-used rafters from the original medieval roofing over St Mary’s. The church was badly damaged in the Siege of Haddington (AD 1547/8), after which the nave roof was repaired while the choir and crossing were abandoned until restored in the 1970s.
Samples from four of these re-used rafters cross-matched to form site chronology STMMx4 which spans AD 1137–1394 and is dendro-provenanced to the eastern Pomerania/Danzig (modern Gdansk) region. Allowing for missing sapwood, they were probably felled between AD 1400 and 1410. This is an early date and a highly unusual source for imported structural timber. The date of these rafters infers that at least part of medieval St Mary’s had been roofed by 1410, tying in with a record of the church being consecrated around 1410 by the Bishop of St Andrews. It is therefore tempting to see the medieval choir roof as the source of these rafters, which were later re-used in the nave roof. There was evidence of decay in the outer rings, as if the timbers had been exposed to the elements for some time, as could have happened after the Siege of Haddington.
Another recycled oak rafter near the W end of the nave roof
has a later date. It spans AD 1375–1470, comes from southern Norway and was felled between AD 1480 and 1500. It may therefore be re-used from a later part of the original medieval roofing, possibly the nave itself. It has been said that St Mary’s was begun in the late 14th century and took the best part of a century to complete.
The SESOD study at St Mary’s was modest in scale and this complex historic roof with hundreds of surviving historic timbers merits much more detailed recording and analysis. There will be other felling phases and timber sources present, and study of the woodworking evidence, timber marks and the redundant joinery features on the re-cycled oaks could reveal so much more about the date and form of the ‘lost’ medieval roofs. Full details of the St Mary’s and other SESOD results will be given in the project publication. See also the SESOD overview (p6).
Archive: NRHE (intended)
Funder: Historic Environment Scotland
Coralie M Mills – Dendrochronicle
(Source: DES Volume 23)









































































































