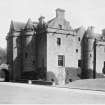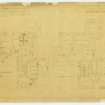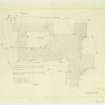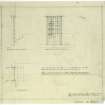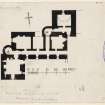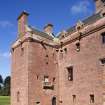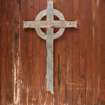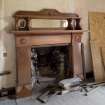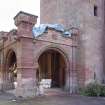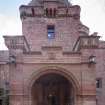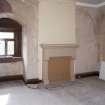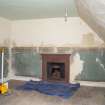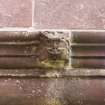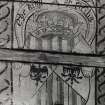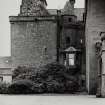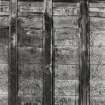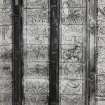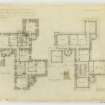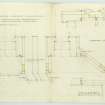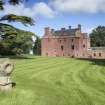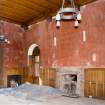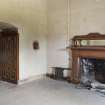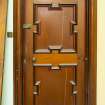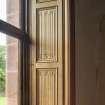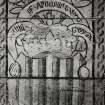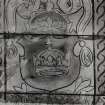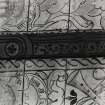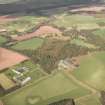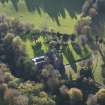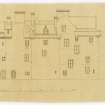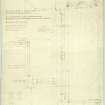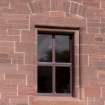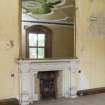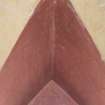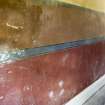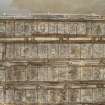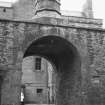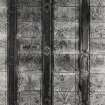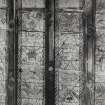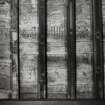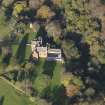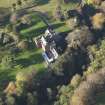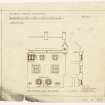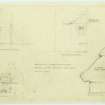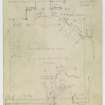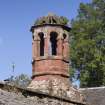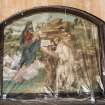Nunraw House
Country House (19th Century), Tower House (16th Century)
Site Name Nunraw House
Classification Country House (19th Century), Tower House (16th Century)
Alternative Name(s) Nunraw Old Abbey
Canmore ID 56443
Site Number NT57SE 5
NGR NT 59753 70615
NGR Description Centred NT 59753 70615
Datum OSGB36 - NGR
Permalink http://canmore.org.uk/site/56443
First 100 images shown. See the Collections panel (below) for a link to all digital images.
- Council East Lothian
- Parish Garvald And Bara
- Former Region Lothian
- Former District East Lothian
- Former County East Lothian
NT57SE 5.00 59753 70615
NT57SE 5.01 59768 70547 Sundial
NT57SE 5.02 5976 7061 Courtyard Buildings and Squash Court
NT57SE 5.03 59115 70597 North Lodge
NT57SE 58 59732 70687 Dovecot
NT57SE 113 59328 70023 Nunraw Abbey
(NT 59753 70615) Nunraw (NAT)
OS 6" map (1969)
Nunraw (NAT) on site of (NAT) Convent (NR)
OS 6" map (1957)
Nunraw is now a baronial mansion of 1860 incorporating a 16th century tower house. The older work consists of a long block running E-W, with square towers to NE and SW and round stair-turrets in the two NW angles. (The RCAHMS note the similar Z-plan layout of Hatton Castle - NJ74NE 2 - built in 1575.) Only the NE tower is externally unaltered. Everything S of this tower follows the 16th century building in outline, though all is refaced in ashlar with new mouldings. During internal alterations in 1864, a painted ceiling was revealed in one of the rooms. Most of it is still in situ, though two panels from it are now in the NMAS. From design details, at can be dated to post-1603.
C McWilliam 1978; RCAHMS 1924, visited 1919; N Tranter 1962
Nunraw has been described as 'the site of a settlement of Cistercian nuns'. In 1547/8 it is called a 'place and fortalice' which the prioress of Haddington undertakes to defend against the English. There is no evidence that it was the site of a nunnery.
I B Cowan and D E Easson 1976; G Donaldson 1952.
NT57SE 5.00 59753 70615
NT57SE 5.01 59768 70547 Sundial
NT57SE 5.02 5976 7061 Courtyard Buildings and Squash Court
NT57SE 5.03 59115 70597 North Lodge
NT57SE 58 59732 70687 Dovecot
NT57SE 113 59328 70023 Nunraw Abbey
Non-Guardianship Sites Plan Collection, DC28422- DC28426, 1958.
NMRS NOTES:
OWNER: The Cistercian Order
Field Visit (29 August 1919)
Nunraw stands ½ mile east of Garvald village on the shoulder of a foothill of the Lammermuirs and overlooks the valley of the Papana Water. It is mainly modern, but there is a medieval nucleaus over-laid and obscured by a mid-19th century restoration and addition save at the north-eastern angle, where a late 16th century tower rises above the stable court. The portion of the main building which lies south of this tower is outwardly modern, but its arrangement on plan suggests that it is contemporary with the tower and also that the original structure was built on a Z-plan (fig. 65) consisting of a main block which measured over walls 60 feet 9 inches from east to west by 29 feet 6 inches from north to south and had an oblong tower 25 feet 6 inches broad projecting outwardly 23 feet 2 inches from the north-east and a second 25 feet 3inches broad projecting 22 feet from the south-west angle. The north-west re-entering angles are occupied by wheel staircases within circled towers. This plan is identical with that of Hatton Castle, Forfarshire, which was built in 1575.
The building is four storeys in height below a continuous parapet walk, which returns around the structure, above which level there is an attic storey in the roof. That the square projecting towers should have parapet walks is usual in the period, but that the walk originally returned also round the main block is unlikely. On the ground floor the main block has a vaulted passage running longitudinally from the west staircase against the south wall to a doorway in the east wall; from this passage access is obtained to the ground floor of the south tower and to three vaulted chambers on the north; a second passage leads off to the north staircase, from which the lowest floor of the north tower is entered. This tower alone remains in an approximately unrestored condition. The two lowest floors are vaulted. It is built of the local freestone rubble with dressed quoins, while the remainder of the building is of modern ashlar. At the three exterior angles open rounds project, borne on an enriched but debased corbel course, the upper portion of which contains irregular quadrangular panels, while the lower member is coarsely reeded or cabled. The corbel course below the parapet walk consists of corbels set chequy of larger size than usual.
PAINTED CEILING. On the first floor in an apartment adjoining the tower immediately on the south there is a ceiling of oak, the joists and boarding of which are decorated in tempera (fig. 66). The wood was prepared with a light plaster surface and the colours were laid on with a lime wash. The centreing of the joists varies from 22 to 30 inches, and the boards are fastened with broad-headed nails. Eleven nine-inch joists are laid out in short panels enclosed by coloured lines, which interlace each other at several points and in different ways, and the panels have a running ornament of white or red and black or yellow alternately. The ten compartments of flooring thus enclosed, varying from 12 to 16 inches in breadth, are margined with a guilloche border of red upon yellow, within which is a miscellaneous profusion of coloured ornament including birds, beasts, characteristic late 16th century bunches of grapes, apples and pears with foliage, musical instruments - a drum, shawms, crossed viol and lute - muskets, gauntlets, human heads &c. Certain elements such as the knobs, animal skull, shield-like cartouche, bow and quiver of arrows, fruits, &c., closely resemble those on one of the pilasters of the monument to Louis XII. (died 1515) at St. Denis; while one or two appear on the plinth panels of the Lauderdale tomb in St. Mary's, Haddington (No. 68) which is of the early 17th century. Horizontally the ground is divided by two rows of shields bearing the arms of the Kings of Scotland, England, France, Spain, Naples, Aragonne, Sicily, Denmark and other countries. Each shield is upheld by a pair of nude, winged, boyish figures. In the middle of the seventh panel from the dexter a lion and a unicorn sit as supporters to a thistle under a royal crown. If this be taken heraldically it may indicate, and very likely does, a date later than the union of 1603, the unicorn at dexter for Scotland and lion at sinister for England being the Scottish version of the royal supporters. Near the top of the third compartment is a tilted shield of fantastic shape overlying a bow and quiver of arrows and displaying in monogram the initials P.H.C. obviously those of Patrick Hepburn and Helen Cockburn his wife referred to below. This with the character of the ornament fixes the execution of the design at some time at the end of the 16th or early in the 17th century, when such decorated ceilings were in favour, other examples of which have been found in Collairnie Castle and Aberdour Castle, Fife, in Cessnock Castle, Ayrshire and elsewhere (1). In the compartment next to that containing the initials are the words GRATUS EST. The portion of the ceiling still in position is 20 feet 3 inches long by 17 feet 6 inches wide, but two other sections are preserved in the National Museum of Antiquities. A lady's head and shoulders in a circular panel show a ruff and gown cut square at the neck, costume conformable to the period given above. From these portions much of the colour has disappeared.
The painted ceiling was exposed in 1864 on the removal of a lath and plaster ceiling below of late date.
DOVECOT. Some 50 yards north of the house is a 16th century dovecot circular on plan, rising 22 feet in four tiers to a modern cupola (fig. 23).
SUNDIAL. On the lawn south of the house is a 17th century sundial of multi-dialled type. At base there is a square pedestal on which rests an octagon, bearing a polyhedron. Each facet comprises a dial; the four main facets of the uppermost member contain cupped dials.
INCISED CROSS. On the keystone of an archway in the north wall of the stable court is incised a circle containing an incised cross of six arms formed by intersecting arcs meeting at a central point.
CAPITAL. Against the entrance to the stable court is a block of freestone on which a moulded capital for a wall shaft is partially wrought. The mouldings resemble 15th century work, but the stone may be a reject dating only from the restoration.
BELFRY. The entrance to the stable court is surmounted by a 17th century belfry octagonal on plan.
HISTORICAL NOTE. In 1547 when an English invasion was imminent, Elizabeth, Prioress of Haddington, undertook to the Privy Council ‘the cuire and keeping of the place and fortalice of Nunraw’ with an obligation to keep the same ‘fra our auld ynemeis of Ingland and all utharis’ and deliver it to nobody without the Governor's command, or raze it if there was no alternative (2). Nevertheless the ‘Nunne-rowe’ fell into the hands of Lord Grey of Wilton in the following year and was kept for the English by the laird of Brunstone (3). The estate of Nunraw was alternatively known as Whitecastle (4) and was transferred by Elizabeth Hepburn, the last prioress of the nunnery of Haddington, to the Hepburns of Beanston, a junior branch of the Hailes family. In 1565, 1566 and 1580 we have Patrick Hepburn of ‘Quhitcastell’ son of John Hepburn of Beanston (5). He died in November 1583. In 1595 appear Patrick Hepburn of Whitecastle and Helen Cockburn his wife and in 1615 Patrick Hepburn alias Nunraw (7). This Patrick of Beanston and Whitecastle or Nunraw in 1617 granted to his son John, on the occasion of his marriage, various lands including Easter and Wester Nunraw (8). Pat.Hepburn of Nunraw is on a list of heritors in East Lothian in 1685 preserved among the estate papers at Eaglescairnie.
The" raw" or" row" indicates a hamlet or line of houses.
RCAHMS 1924, visited 29 August 1919.
(1) See Proc. Soc. Ant. Scot. vol. xxxviii (1903-4), p. 151 ff. (2) Reg. P.C. i., p. 82; (3) Scottish Papers, i., Nos. 168, 174; (4) Laing Charters, No. 722; (5) Reg. Mag. Sig. s.a. Nos. 1602, 1753, 62; (6) R.M.S. s.a., No. 301 ; (7) Ib., s.a., No. 1234; (8) Ib., s.a., No. 1595.










































































































