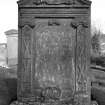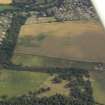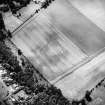Pricing Change
New pricing for orders of material from this site will come into place shortly. Charges for supply of digital images, digitisation on demand, prints and licensing will be altered.
East Linton, Prestonkirk Parish Church And War Memorial
Church (Medieval), Graffiti (19th Century) - (20th Century), War Memorial(S) (20th Century)
Site Name East Linton, Prestonkirk Parish Church And War Memorial
Classification Church (Medieval), Graffiti (19th Century) - (20th Century), War Memorial(S) (20th Century)
Alternative Name(s) St Baldred's Kirk; Preston Kirk; War Memorial Plaque; St Andrews Church Memorial Window
Canmore ID 56218
Site Number NT57NE 2
NGR NT 59247 77811
Datum OSGB36 - NGR
Permalink http://canmore.org.uk/site/56218
- Council East Lothian
- Parish Prestonkirk
- Former Region Lothian
- Former District East Lothian
- Former County East Lothian
NT57NE 2.00 59247 77811
(NT 5924 7780) Prestonkirk Parish Church (NAT)
and remains of (NAT)
St Baldred's Kirk (NR)
OS 6" map (1968)
NT57NE 2.01 centred NT 59254 77837 Churchyard
NT57NE 2.02 NT 59219 77849 Watch House
Prestonkirk parish church is a plain building, erected in 1770, repaired and enlarged in 1824 and recast in 1891-2. However, its chancel incorporates the E end and much truncated side walls of the 13th century church, dedicated to St Baldred, which occupied this site. There has evidently been some restoration, but this still represents the most interesting example of 13th century church architecture in Lothian.
The E gable and about 18ft of the S wall of the square-ended chancel are intact to the wall-head; the N wall of the church, though modern, appears to be built on the old foundations. A square, 17th century, tower projects from the W gable of the church.
Name Book 1853; RCAHMS 1924, visited 1913; C McWilliam 1978.
This church is still in use.
Visited by OS (WDJ) 25 October 1962
EXTERNAL REFERENCE:
Scottish Record Office:
Heritors plans from Prestonkirk
Reference HR113 RHP94032-94036
RHP 94032 Prestonkirk East Lothian
Architectural plans and section of proposed organ and heating chambers, with elevation of accommodating tower, at Prestonkirk (East Linton) Parish Church (differs from RHP 94033): [1891-1892]
Architects J[ames] Jerdan & Son, 12 Castle Street, Edinburgh
Ex HR113
RHP 90433 Prestonkirk East Lothian
Architectural plans and section of new organ chamber and related heating chamber at Prestonkirk (East Linton) Parish Church (differs from RHP 94032): [1891-1892]
Architects: J[ames] Jerdan & Son, 12 Castle Street, Edinburgh
Ex HR113
RHP 90434 Prestonkirk East Lothian
Architectural plan, elevation and section of screen of new organ chamber at Prestonkirk (East Linton) Parish Church, the elevation showing the organ case: [1891-1892]
Architects: J[ames] Jerdan & Son, 12 Castle Street, Edinburgh
Ex HR113
RHP 90435 Prestonkirk East Lothian
Architectural elevation of screen of proposed organ chamber at Prestonkirk (East Linton) Parish Church: [1891-1892]
Architects: J[ames] Jerdan & Son, 12 Castle Street, Edinburgh
Ex HR113
RHP 90436 Prestonkirk East Lothian
Architectural sketch plan, elevation and section of proposed organ chamber at Prestonkirk Parish Church: 15 February 1910
Architects: J N Collinson
Ex HR113
(Undated) information in NMRS.
Field Visit (11 July 1913)
The parish church and churchyard of Prestonkirk are situated on an eminence overlooking a wooded haugh traversed by the River Tyne ¼ mile to the north of East Linton village. The church is an oblong structure erected in 1770 on a site previously occupied by a mediaeval church. The eastern termination of this early building has fortunately been preserved almost in entirety and presents an interesting example of mid-13th century design. It is unlikely that the 18th century structure, which is wider than the 13th century chancel, is erected on the foundations of its predecessor, as the chancel is obviously curtailed in length and would have extended farther west than the east gable of the present church. The internal width of the fragment - 17 feet 6 inches - suggests that nave and chancel were of the same width and were housed beneath one roof with no structural division other than a low screen.
The chancel is square ended. The eastern gable and some 18 feet of the south wall are intact from the ground to the wall-head. The north wall, though modern, appears to be built on the old foundations. These walls are about 3 ½ feet thick and are of ashlar quarried apparently from the same place as the stones of Tynninghame Church. Along the south and east walls there returns a heavy offset course with a weathered cope, from which arise buttresses of slight saliency to strengthen the angles of the chancel, while other buttresses divide the east gable into three bays. These latter buttresses rise squarely to a sill course, above which the arrises are chamfered and stopped beneath a weathered set-off.
In each of the bays of the east gable is a tall lancet window with an obtusely pointed head beneath a hood-mould received on either side by the flanking buttresses; the jamb mouldings consist of two splays with intermediate planes at right angles to each other. In the south wall are two shorter lancets under hood-moulds. Their sills are at a higher level than those of the east windows.
The chancel is roofed in and forms a mortuary chapel for the Hepburns of Smeaton. It is in good repair and, if denuded of its dense covering of ivy, will require no further attention for some considerable time.
A square 17th century tower built of rubble projects from the west gable of the church. It is four storeys in height, is divided horizontally by a stringcourse and terminates in a slated roof ogival in contour. The windows have semi-circular heads, and these and the quoins have back-set margins. On the south wall at ground level there is an offset course returning along the west wall. This course appears to be either later than the present church or to have been repaired subsequent to the rebuildings.
HISTORICAL NOTE. The church was at first designated of Linton, later as Hauch (1), next as Prestonhaugh, finally Prestonkirk. Linton was one of the three places in Lothian in which the body of St. Baldred was buried (2) and the church was dedicated to Baldred. In 1127 Blahan was priest of Linton (3) and the churchof Linton was among those dedicated byDavid de Bernham in 1240. Baiamund or ‘Bagimont’ (4) collected from the church of Linton, through its rector, for the terms December 25, 1274 and June 24, 1275 the sum of £8, comparatively a very large amount, being the payment for the first year of the crusading tenth; and a similar amount for the second year 1275-6 (5). On the foundation of the collegiate church of Dunbar it was annexed thereto as a prebend – ‘the church of Hauche, called the prebendarie of Lintoune’ (6). 1n 1493 John 1rland was parson of ‘Halch’ (7), but there was a notable succession of Hepburns in the prebendary before and after the Reformaton: Patrick Hepburn rector in 1462, George Hepburn parson or rector in 1548 and 1563, Robert Hepburn in 1588 and Edward Hepburn in 1617 (8). In 1584 the patronage of the prebend was ratified to Francis Earl of Bothwell and in 1606 to the Earl of Dunbar (9).
RCAHMS 1924, visited 11 July 1913.
(1) Act. Parl. iii., p. 256, No. 73; Reg. Mag. Sig. 1605 No. 1581; (2) Scotich. Lib. iii., cap. xxix.; (3) Liber Vitæ Eccl. Dunmel. (Surtees Soc.) p. 68; (4) Papal collector; (5) Theiner Vetera Monumenta, pp. 109, 113; (6) Act. Parl. iv., p.294; lnq. Spec. Hadd. No. 233; (7) Parl. Records (1804) p. 378; (8) Milne-Home MSS. Nos. 596, 608, 81, 462 and 614; (9) Act. Parl. iii., p. 256 ; iv. 294(a)..
Field Visit (30 October 2017)
Graffiti has been recorded at Prestonkirk Parish Church, including the letters 'JKEI' carved into the stone jamb of a window on its SSE side.
Visited by HES Survey and Recording (JRS) 30 October 2017.
































































