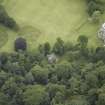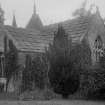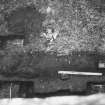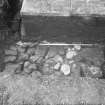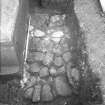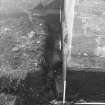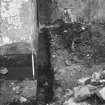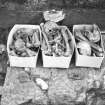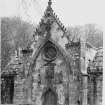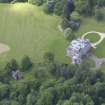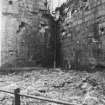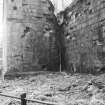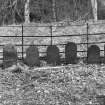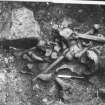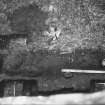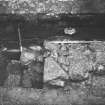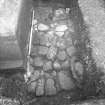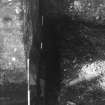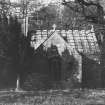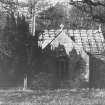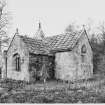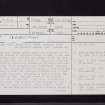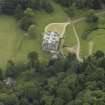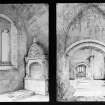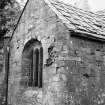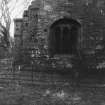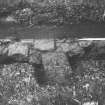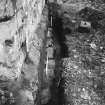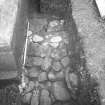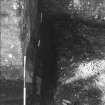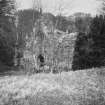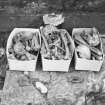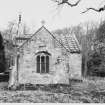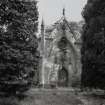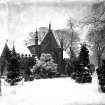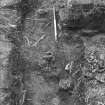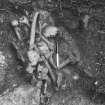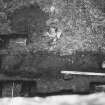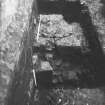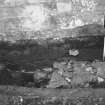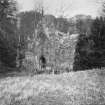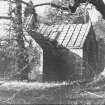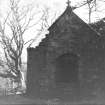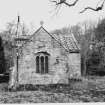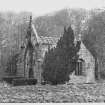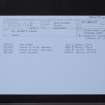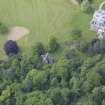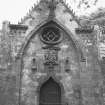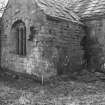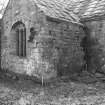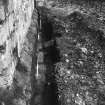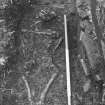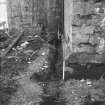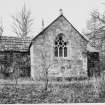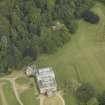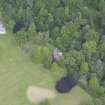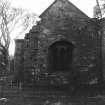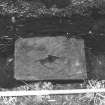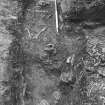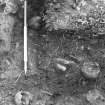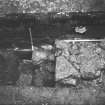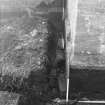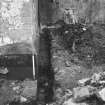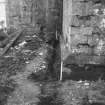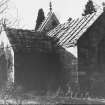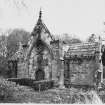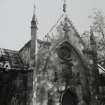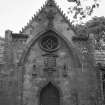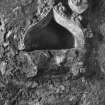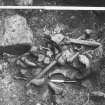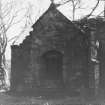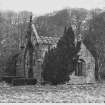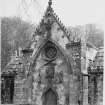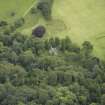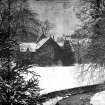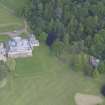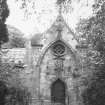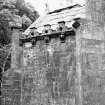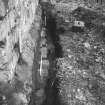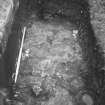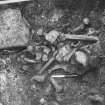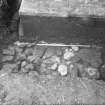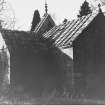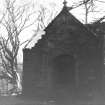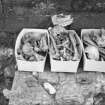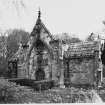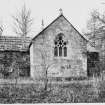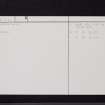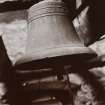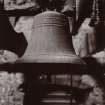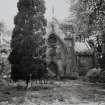Yester, St Bathan's Chapel And Burial Vault
Burial Vault (18th Century), Collegiate Church (15th Century), War Memorial(S) (20th Century)
Site Name Yester, St Bathan's Chapel And Burial Vault
Classification Burial Vault (18th Century), Collegiate Church (15th Century), War Memorial(S) (20th Century)
Alternative Name(s) Bothans, Collegiate Church; St Cuthbert's; Yester House; Yester Old Parish Church; Yester Chapel; War Memorial Plaques
Canmore ID 56144
Site Number NT56NW 4
NGR NT 54457 67131
Datum OSGB36 - NGR
Permalink http://canmore.org.uk/site/56144
- Council East Lothian
- Parish Yester
- Former Region Lothian
- Former District East Lothian
- Former County East Lothian
NT56NW 4 54457 67131
(NT 54460 67124) Burial Vault (NAT) formerly (NAT)
St Cuthbert's Church (NR) (remains of)
OS 6" map (1970).
See also NT56NW 3.00 and NT56NW 9.
Bothans (now Yester) parish church was dedicated in 1241 and was erected to collegiate status in 1421; it was used for worship until 1710 when the present church was built (at NT 53482 68104: see NT56NW 3). The patron saint was St Cuthbert; there is no evidence of any connection with St Bothan, as is alleged by some authorities. Starting about 1753, the nave of the old church was demolished and the medieval choir and transepts converted into a T-plan mausoleum; this work, instigated by Lord Tweeddale, was completed by 1760. The base course of the transepts dates to the 15th century. There is no evidence of a central tower. The exterior of the building has been repaired and largely refaced. The E window is dated 1635. The building is still used as a mortuary chapel by the Tweeddale family.
J G Dunbar 1972; J Bulloch 1963; D E Easson 1948; 1955; C McWilliam 1978; RCAHMS 1924, visited 1913
As described.
Visited by OS (BS) 22 July 1975
Limited excavation was carried out to the exterior of the S, E and N walls of the chapel, before a new drainage system was installed as part of a scheme to make the building wind and watertight.
The initial trench along the S wall proved to be only 0.30m to 0.40m deep as the topsoil lay directly on to glacial sub-soil of hard packed clay and pebbles. Nevertheless the topsoil contained a large amount of disarticulated human bone and several skeletons in situ. These skeletons were left undisturbed.
The trench around the SE transept uncovered the headstones and skeletons of eight family pets as well as a large number of unmarked human skeletons and disarticulated bones, again where possible these were left undisturbed.
The trench along the N side of the building followed the line of an earlier drain and proved to have a much greater depth of topsoil (0.80m). As a result the chapel wall has much more substantial foundations protruding from the base of the wall.
The trench on the E wall of the building proved to be the most interesting as wall foundations for both the N and S walls extended beyond the present eastern termination of the chapel. These foundations were c2.00m wide and built of mortar-bonded rubble. A pit dug as a soak-away drain some 5.00m away from the present east wall also uncovered these foundations. It seems likely that the chapel was truncated during the construction of the extant 18th century building possibly as a result of subsidence associated with the river that flows some 10.00m from the present building. A large amount of human bone was found in this trench and reburied there after the excavation was completed.
Finds from the various trenches consisted of a large amount of 19th and 20th century pottery and bottle glass. Two copper alloy coins were recovered but are as yet unidentified. Copper shroud pins were also recovered from one of the skeletons.
Sponsors: Scotia Archaeology, Historic Scotland.
R Will 1991.
Field Visit (30 May 1913)
Collegiate Church of Bothans.
The Collegiate Church of Bothans lies 100 yards east of the mansion of Yester, on the left bank of the Gifford Water, near the village of Gifford. It superseded an older church on the same or an adjacent site. The present building was laid out on a cruciform plan, of which the only portions left are the choir and transepts, and these appear to have undergone extensive alterations and repairs. Whether the nave existed or not can only be determined by excavation, as the west end of the crossing is faced with an 18th century wall covering any traces of the bonding of the nave walls. The exterior of the building has been repaired and largely refaced.
A plain 15th century splayed basecourse returns along the walls of the transept and along a portion of the choir walls. A piece of carving representing two grotesque animals, over one of which peers a human head, is built into the south skew of the east gable; this probably came from the older church, as there is no trace of any similar work on the present building, which is singularly plain. Modern angle buttresses are attached to the west wall.
Internally the building presents some features of interest. Each portion is roofed with a stone pointed barrel vault necessitating, in the absence of buttresses, walls quite four feet thick. There are no signs of there having been a central tower. The transepts are 13 feet wide and respectively 17 and 18 feet long internally; these open into the crossing by semicircular arches in two orders. In the gable of each transept is a three-light window with cusped semicircular heads, all within a segmental arch stopping on the splayed jambs. In the east wall of the north transept is a piscina (fig. 29 [SC1322901]), the basin of which is almost entirely broken off; the head is formed of an ogival arch enriched on the extrados with crockets. On the sinister side of the head is a shield charged per pale: dexter, on an inescutcheon three escutcheons (Hay); sinister three fraises (Fraser). The Fraser arms were assumed by the Hays after the marriage of Sir Gilbert de Hay of Locherworth with the daughter and co-heiress of Sir Simon Fraser of Oliver, Peebleshire (executed 1306), whence the Hay lands in that county. The piscina, however, is of a much later date.
An opening in the north wall of the south transept in proximity to the arch of the crossing is filled in, as is a doorway high up in the north wall near the apex of the roof. The choir arch has been removed, and a later and wider arch substituted, which rests on console capitals and renaissance piers. On the vaulted roof are traces of quasi-vaulting ribs, as at Seton, Ladykirk, and other churches of the period. The choir would appear to have been shortened, as with a width of 18 feet 10 inches from north to south it only measures 13 feet 7 inches from east to west-an unusual proportion. Moreover the eastern ribs on the vaulted roof would terminate against the east gable before reaching the springing level. The walls show signs of infilling and renewals. In the east gable, at a height of II feet from the ground, is a three-light pointed window filled apparently with later tracery of a debased character. On this window exteriorly is incised the date 1635.
The Church has been and is still used as a mortuary chapel by the Tweeddale family and in it are the following memorials. In the south transept is a monument in Renaissance style without any dedicatory inscription. Pilasters set on either side of a recess rest on a pedestal and are surmounted by a cornice, on which is set a pointed arched tympanum bearing a shield flanked by the initials W H and H C and charged per pale, a star between three escutcheons for William Hay of Linplum (d. 1614) and a crescent between three cocks for Helen Cockburn his wife (d. 1627).* The shield has been tinted red and the other details of the monument outlined in black colour. In the same transept are two stones dated respectively 1566 and 1613; a third bears a skull and cross-bones and the motto ‘ MORS MORTUA MIHI VITA’; and on a shield parted per pale: a chevron within a tressure flory (for Fleming); a chevron between three cinquefoils two and one (for Hamilton of Pencaitland).
HISTORICAL NOTE.
Bothans was originally the name of the parish and village. The ‘church of Bothans’ paid crusading tithe in 1275-6 (1). It was then but a parish church, and no doubt is the ‘church of Yester’ (Yestrith) consecrated by David de Bernham in 1241. In 1448 Alicia de Hay granted lands to the altar of the B.V. Mary and a chaplain celebrating there ‘in the collegiate church of Bothans’. Stephen Kerr, provost, and two chaplains were witnesses to the charter (2). In 1539 Hay of Yester gave to 'Robert Walterstoune' provost of the collegiate church of Bothans, for the support of a chaplain in the choir celebrating at the altar of the Holy Cross, a site for a manse (locum mansionis faciendi) in the township of Bothans (in pago de Bothanis) (3). The same form appears in another connection, in references of 1592 – ‘The college of the bothanis, bothane Kirk, the preis tis of the bothanis etc’ (4). Then in 1645 we have a specification of templar lands here as in Sanctbothans (5), and this form has persisted for the church, though it is merely a late formation by analogy with Abbey St. Bathan's, Berwickshire. But the dedication of the collegiate church and therefore also of the parish church, from which it was developed, was to St. Cuthbert: in 1447 we have ‘St. Cuthbert of the College Kirk of Bothans’ and in 1540 ‘the Collegiate Church of St. Cuthbert of Bothanis,’ etc (6).
The placing of the parish church upon a collegiate basis was due to Sir William Hay, Thomas Boyd, Eustace Maxwell and Dougall Macdowall, who on 1 Aug. 1420 addressed a joint petition to Henry, bishop of St. Andrews asking for the erection of the church into a college for a provost and four prebendaries, and the bishop's charter of erection is dated 22 April 1421. The four names in the petition are those of the husbands of the four heiresses of the Gifford lands (cf. [RCAHMS 1924] Introd. p. xxiii) : they describe themselves as co-lords (codominorum) of the lordship of Yester and patrons in turn of the parish kirk of Bothans. These joint patrons and their successors were to have the right of presentation to the provostship and chaplainries (7). When, again, in 1452 Robert Boyd of Kilmarnock surrendered his fourth share for other lands to Sir David Hay, he retained his share of the patronage of the collegiate church of Bothans (7). Apparently this was confiscated with the rest of the Boyd possessions in the reign of James III, and in 1511 the provostship was confirmed by James IV. to Adam Hepburn, Earl of Bothwell (8). By the exchange of the following year with Hay of Yester (cf. Int. u. s.) the collegiate church passed under the patronage of the Hays of Yester. Keith's Catalogue gives the staff as a provost with seven prebendaries and two singing boys; the usual statement is six prebendaries. The Tweeddale papers mention under 1447 the altar of B.V. Mary, referred to above, also an altar of St. Edmund, king and martyr, in the south transept or St. Edmund's aisle, a chaplain of the Holy Cross and the Rood altar; there was also an altar to St. Ninian (9).
After the Reformation the patronage of the collegiate church and its prebends continued with the Hays (10), but in 1708, following on the change made in the parish of Yester by the union of the parishes of Bara and Garvald, the Marquis of Tweeddale had a new church with manse and glebe provided in the town of Gifford, itself a recent foundation, and the last parish service was held in the church at Bothans on Sep. 17 1710 (11), which thereafter was retained as a family burying-place.
RCAHMS 1924, visited 30 May 1913.
(1) Theiner cclxiv.; (2) R.M.S. s.a. 1449, No.322; (3) R.M.S. s.a. ; (4) A Rentale of Haddington, Scot. Hist. Rev. x., p. 377 ff.; (5) Inquis. Spec. Haddington, No. 202; (6) Yester Writs, Nos. 85, 86, 569; (7) Ibid. Nos. 53, 55; (8) Reg. Mag. Sig. s.a. No. 521; (9) Yester Writs Nos. 152, 153; (10) Reg. Mag. Sig. s.a. No. 3635; (10) Inquis. Spec. Haddington, pass.; (11) Session Records.
* Ed. Reg. Test. Part ii., pp. 185, 79.
Photographic Survey (July 1956)
Photographic survey by the Scottish National Buildings Record/Ministry of Works in July 1956.
Standing Building Recording (7 November 2013 - 15 November 2013)
This report summarises the results of survey and recording works carried out in late 2013 and early 2014 by Addyman Archaeology at Yester Chapel, Gifford, East Lothian. The work was carried out on behalf of The Yester Chapel Trust. Initial survey and monitoring was undertaken in relation to urgent conservation work in the area of the exterior of the east wall of the south jamb (or transept) of the chapel. Here the existing stone saddle-and-trough roofing and associated cornice detail had failed, causing considerable ingress of water into the masonry fabric of the vault and upper walling of the jamb, expressed internally by the presence of green algal growth. Remedial works were carried out in November 2013 and February - April 2014. The opportunity was also taken to initiate a more general analytical and drawn record of Yester Chapel in order to establish a reliable base-line of information about this important structure, its history and physical evolution.
Information from OASIS ID: addymana1-180679 (K Macfadyen ) 2013
Earth Resistance Survey (17 March 2015)
NT 54457 67131 A resistance survey was undertaken on 17 March 2015, around Yester Chapel as part of a wider evaluation of the site. The aim of the survey was to define the footings of the original chancel and nave of the church. The survey identified some responses of potential significance, though it did not identify a clear footprint of the church. A series of weak linear trends and discrete anomalies to the W of the chapel do hint at the potential remnants of structural remains. However, interpretation is extremely cautious. The results are thought to be have been influenced by the lack of contrast between potential features and the surrounding glacial till. The likelihood of extensive robbing of potential foundations was considered a further complication.
Archive: Rose Geophysical Consultants
Funder: Addyman Archaeology
Susan Ovenden – Rose Geophysical Consultants
(Source: DES, Volume 16)

































































































