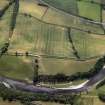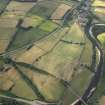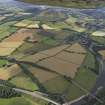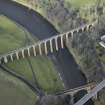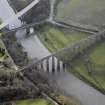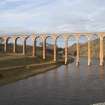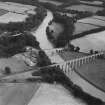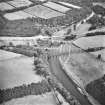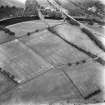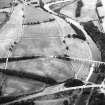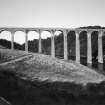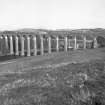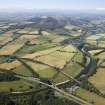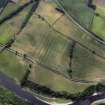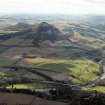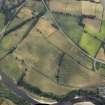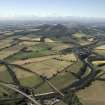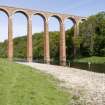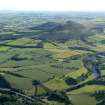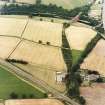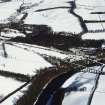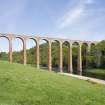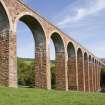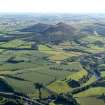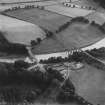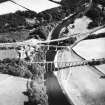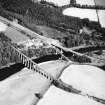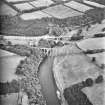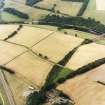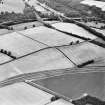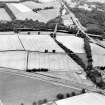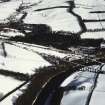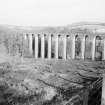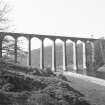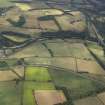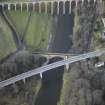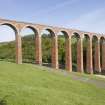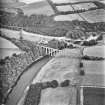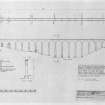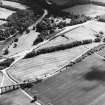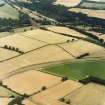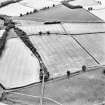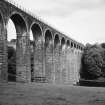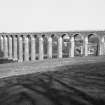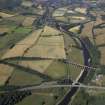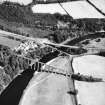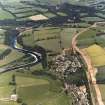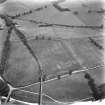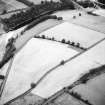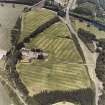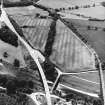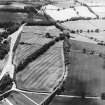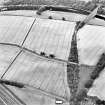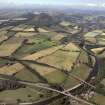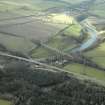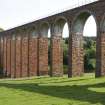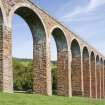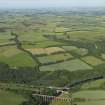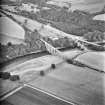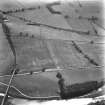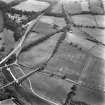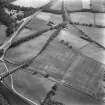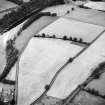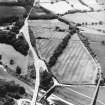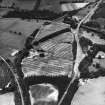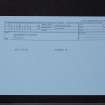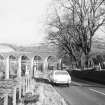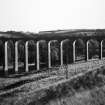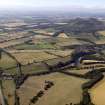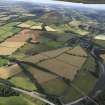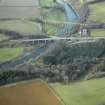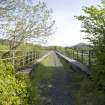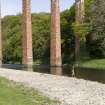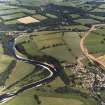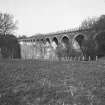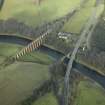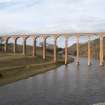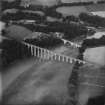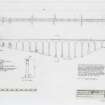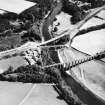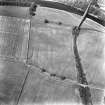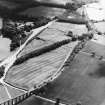Following the launch of trove.scot in February 2025 we are now planning the retiral of some of our webservices. Canmore will be switched off on 24th June 2025. Information about the closure can be found on the HES website: Retiral of HES web services | Historic Environment Scotland
Leaderfoot Viaduct
Railway Viaduct (19th Century)
Site Name Leaderfoot Viaduct
Classification Railway Viaduct (19th Century)
Alternative Name(s) River Tweed; Drygrange Railway Viaduct; British Rail Bridge Number 401/61; 'tripontium'; Bridge Pool; Blackrock Pool
Canmore ID 55689
Site Number NT53SE 76
NGR NT 57385 34743
NGR Description NT 57408 34846 to NT 57351 34572
Datum OSGB36 - NGR
Permalink http://canmore.org.uk/site/55689
- Council Scottish Borders, The
- Parish Melrose
- Former Region Borders
- Former District Ettrick And Lauderdale
- Former County Roxburghshire
NT53SE 76 57408 34846 to 57351 34572
Viaduct [NAT]
OS (GIS) MasterMap, May 2009.
For adjacent road bridges, see NT53SE 67 and NT53SE 77.
Not to be confused with Leaderfoot Bridge (NT 57789 34716, over the Leader Water), for which see NT53SE 67.
Not to be confused with Earlston, Leader Viaduct (NT 57253 38132, across the Leader Water), for which see NT53NE 84.
(Location cited as NT 563 347). Leaderfoot Viaduct, opened 1865 by the Berwickshire Rly. A strikingly tall 19-span viaduct with semicircular arches on slender stone piers.
J R Hume 1976.
This is a nineteen span, single track railway viaduct, with semi-circular brick arches. It has piers and spandrels of dressed red sandtsone which are roughly coursed with snecks. The outer face of the masonry is very uneven. Most blocks have dimples for lifting calipers. The basic block size is 1.5m long and upto 0.6 m thick at the foot of the piers with the blocks at the spandrels and abutments measuring upto 1.1m long and 0.55m thick. The quoins on the piers have 0.04 - 0.05m margins.
Visited by RCAHMS (GJD), December 1989.
Drygrange Railway Viaduct was built in 1865 for the Berwickshire Rly and by Charles Jopp and Messrs Wylie and Peddie; it forms part of the group known irreverently as Tripontium. It adopts a mechanistic approach which succeeds by virtue of its disdain for the river valley. Each of the 19 tall red sandstone arches measures 13m in span; the tallest is 37m above water level. This viaduct forms part of the group known irreverently as Tripontium.
C A Strang 1994.
This viaduct was opened in 1865 (by the Berwickshire Rly.) and carried the Newton St Boswells (Ravenswood Junc.) - Reston (branch) line of the (former) North British Rly. over the River Tweed a short distance above its junction with the Leader Water. This section of line closed to regular passenger traffic after it was severed by floods on 13 August 1948.
The location assigned to this record defines the centre of the span across the river. The available map evidence suggests that it extends from NT c. 57351 34570 to NT c. 57408 34847. It is approached from the The N across an embankment, and spans minor public roads both N and S of the Tweed.
The viaduct is visible on vertical air photographs (OS 73/324/003-4, flown 1973.)
Information from RCAHMS (RJCM), 14 October 1997.
G Daniels and L Dench 1980.
Publication Account (1985)
For most of history and prehistory the most important north-south route in south-east Scotland lay through Lauderdale, and around the meeting of the Leader Water and the River Tweed it met its most difficult natural barrier. The Tweed, however, was fordable a little to the west and where the Roman trunk road, later Dere Street, was able to cross the river there grew
up perhaps the most important Roman fort in Scotland, Newstead or Trimontium.
In more recent times the main road and rail routes have followed the coastal route to the east but the A 68 is still a key line of communication to north-east England and the most recent 3-span road bridge stands alongside its predecessor, built between 1776 and 1780 and described in 1798 as that very substantial and elegant [structure] over Tweed at Drygrange, whose middle arch has a span of 105 feet" (32 m).
This rubble-built bridge has 4 spans. Only the large main arch is segmental; it is flanked by smaller semicircular arches with a sizeable arched recess at the southern end. The cut-waters support piers which
terminate in triangular refuges for pedestrians crossing the bridge; and these piers, like the outer walls above the main arch, contain attractive carved decoration. Most prominent are the sculpted urns set within circular panels. From the line of the projecting stone corbels above, it is clear that the parapets have been raised to make for a more level roadway.
A little to the west stands the tall, graceful, single-track Leaderfoot railway viaduct. Built of an attractive pinkish-red sandstone, its 19 semicircular brick-lined arches rest on slender stone pillars, subsequently reinforced with buttresses. Opened in 1865 for the Berwickshire Railway, and long abandoned, it linked places such as Earlston, Greenlaw, Duns and Chirnside both with the main east-coast line at Reston and with the Waverley route from Edinburgh to Carlisle, just south of Leaderfoot - a route which for largely industrial reasons (the location of the Midlothian coalfield) passed down the valley of the Gala rather than the Leader Water.
Information from 'Exploring Scotland’s Heritage, Lothian and Borders’ (1985).
Project (2007)
This project was undertaken to input site information listed in 'Civil engineering heritage: Scotland - Lowlands and Borders' by R Paxton and J Shipway, 2007.
Publication Account (2007)
An impressively slender former railway viaduct of 19 arches crossing the Tweed at a height of 126 ft and
opened in 1865. Its arches, each of 43 ft span, are of brickwork and the abutments, piers and walls are of rusticfaced red sandstone. Some later strengthening of the abutment and pier at the south end is evident.
The viaduct used to carry the Berwickshire Railway branch line from the Edinburgh to Hawick ‘Waverley
Route’ to Duns and Reston. Its engineers were Charles Jopp and Wylie & Peddie. The line was severed in the 1948 floods and closed in 1965. The structure is in good condition having been extensively renovated by Historic Scotland in 1992–95. It is not generally open to the public, but is visited by arrangement for viewing the Roman fort site to the west.
R Paxton and J Shipway 2007
Reproduced from 'Civil Engineering Scotland - Lowlands and Borders' with kind permission from Thomas Telford Publishers.
Sbc Note (15 April 2016)
Visibility: Standing structure or monument.
Information from Scottish Borders Council
























































































