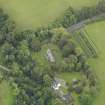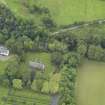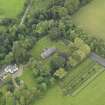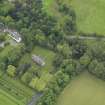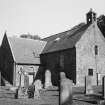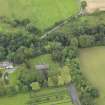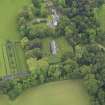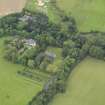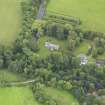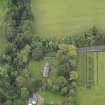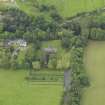Bowden Church
Church (17th Century), Sundial (17th Century), War Memorial (20th Century)
Site Name Bowden Church
Classification Church (17th Century), Sundial (17th Century), War Memorial (20th Century)
Alternative Name(s) Bowden Kirk; War Memorial Plaque
Canmore ID 55652
Site Number NT53SE 42
NGR NT 55433 30150
Datum OSGB36 - NGR
Permalink http://canmore.org.uk/site/55652
- Council Scottish Borders, The
- Parish Bowden
- Former Region Borders
- Former District Ettrick And Lauderdale
- Former County Roxburghshire
NT53SE 42 55433 30150
NT53SE 42.01 55437 30164 Churchyard centre
NMRS REFERENCE
(NT 5543 3014). Bowden Parish Church is on record as the property of Kelso Abbey before 1180; however, no trace of Romanesque work is to be found in the present building, which is mainly of the 17th century and later. In 1793 the church was said to be old, long and narrow, and in need of reparation (OSA 1893). A panel dated 1794, inserted into the S wall, evidently records the date of the repairs. The church was fully restored in 1909.
Its plan now includes an oblong nave with a N cross-aisle, the survivor of two 17th century transeptal aisles; a modern vestry parallel to the last and farther E; and a rectangular chancel at the E end elevated on a burial vault and contrived from what had been the retiring-room of a 17th century 'laird's loft'. During the restoration some evidence came to light showing that the nave had formerly been covered with a barrel-vault; this, taken in conjuction with a wide, obtusely pointed archway opening into the N cross-aisle, suggests that the N wall of the nave may date in part from the 15th century. The S wall and the chancel-opening are wholly modern, while the W gable and a doorway at the W end of the N wall date from the 17th century. The E end and the surviving cross-aisle are to be dated from 1644 and 1661 respectively. Some of the small headstones in the graveyard may date from before 1707, though the only legible ones are later.
RCAHMS 1956, visited 1945
EXTERNAL REFERENCE:
ORDNANCE SURVEY
This church is in use for public worship and is as described above.
Visited by OS (JLD) 21 February 1961.
NMRS REFERENCE
Restored by Dr Peter MacGregor Chalmers, 1909.
Publication Account (1985)
Bowden (Bothenden in 1124) lies just south of the Eildon Hills. It has a much mutilated late 16th century mercat cross in its attractive main street, a stone-built and slated well of1861 and a former school, now the Post Office, dated 1831.
No trace survives of the original church, the property of Kelso Abbey before 1180, and the present building lies steeply above the modest river. It was said to be old, long, narrow and in need of repair in 1793, but though fully restored in 1909, it retains identifiable parts of earlier phases of building. The north wall of the nave may date in part from the 15th century; the east end dates from 1644 and the cross-aisle from 1661; the west gable and a doorway at the west end of the north wall are also 17th century.
Most remarkable, however, is the Laird's Loft, contemporary with and formerly standing against the archway leading to the cross-aisle in such a way as to divide it horizontally in two. This would suggest that the aisle was intended to have two storeys, with a retiring room behind the Loft and above the burial vault of the Kers ofCavers Carre. The Loft now stands further east; wooden panelled and canopied, it is raised on wooden shafts. The centre panel contains the Ker shield and crest; the others are painted. On the pediment surmounting the canopy the initials STK stand for Sir Thomas Ker and DGH for Dame Grizel Halket, whilst a board running full length below the Loft bears the cheering verse:
"Behold the axe Lyes at the Tree's Root
To hew doune these that Brings not forth good fruit
And when theyre Cut The Lord into his Ire
Wil them Destroy and Cast into the Fire".
Outside a sundial dated 1666 lies at the south-west corner of the church; the bell in the belfrey was made in Edinburgh in 1690 by John Meikel. It is a peaceful, rural churchyard with the usual range of 18th-19th century gravestones.
Information from 'Exploring Scotland's Heritage: Lothian and Borders', (1985).
Sbc Note
Visibility: This is an upstanding building.
Information from Scottish Borders Council.































































































