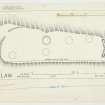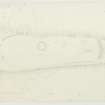Pricing Change
New pricing for orders of material from this site will come into place shortly. Charges for supply of digital images, digitisation on demand, prints and licensing will be altered.
Kaim Law
Fort (Period Unassigned)
Site Name Kaim Law
Classification Fort (Period Unassigned)
Canmore ID 55390
Site Number NT51SW 6
NGR NT 5123 1317
Datum OSGB36 - NGR
Permalink http://canmore.org.uk/site/55390
- Council Scottish Borders, The
- Parish Cavers
- Former Region Borders
- Former District Roxburgh
- Former County Roxburghshire
NT51SW 6 5123 1317.
(Centred NT 5123 1317) Fort (NR)
OS 6" map (1916-38)
Fort, * Kaim Law. On the summit of Kaim Law, a narrow elongated rocky ridge overlooking the Slitrig Water from a height of 777 ft. OD, there are some slight remains of a fort measuring internally 360 ft. from NE to SW by about 90 ft. from NW to SE. The NW flank of the ridge falls steeply for 50 ft. from the shoulder, and there is an equally steep initial fall of 10 ft. on the SE; but the approaches at either end are only slightly inclined., At the NE end the defences comprise two curved ramparts and ditches drawn across the neck of the ridge. The innermost rampart, which in its original state was presumably continuous along the NW and SE margins of the ridge but has been totally obliterated on these sides, is represented by a mound 22 ft. thick at the base, 2 ft. high internally, and 4 ft. high externally; while the outer rampart, which is simply a hornwork, is of similar character but measures up to 5 ft. 6 in. high. Both ramparts are of dump construction, but one boulder, embedded in the foot of the outer rampart at the NE end, suggests the existence of stone kerbing. The ditches are almost completely silted up. At the SW end the inner rampart reappears as a scarp up to 8 ft. high with a slight upcast mound at one point, while a fragment of an outerscarp no doubt represents the remains of a hornwork complementary to the one at the opposite end. Of the two possible entrances to the fort, the break in the inner scarp on the SW is almost certainly original, while the narrow track which leads round the SE ends of the
NE defences may be either original or intrusive. The interior of the fort is divided, roughly along the line of the major axis, by a low rocky spine which has been quarried on either side to obtain material for the ramparts and also to level the ground for hut sites. One oval hut, measuring 26 ft. by 24 ft. internally and defined by a ditch 3 ft. 6 in. wide, is clearly visible on the NW side of the spine, while there are faint indications of four others, defined by similar ditches, at various points in the interior.
RCAHMS 1956, visited 1948
As described by RCAHMS. Of the hut-circles described only two could be identified.
Resurveyed at 1/2500.
Visited by OS (WDJ) 2 March 1965
Note (18 August 2015 - 18 May 2016)
This fort occupies the hillock forming the summit at the SW end of the ridge known as Kaim Law. The hillock itself forms a narrow ridge, from which the ground falls away steeply along its flanks, so much so that there is little evidence that the ramparts visible at either end were carried along the margins of the summit. Those at the NE end are the better preserved, drawn with external ditches in an arc across the end of the hillock; both ramparts are about 6.5m in thickness, the inner up to 0.6m high and the outer 1.6m, and there may have been an entrance skirting their terminals along SE margin of the hillock. A second entrance probably lies at the SW end, where the inner rampart is largely reduced to a scarp 2.5m in external height and is again accompanied by a second rampart on the slope below it. The interior, which is roughly rectangular and measures 110m in length by between 35m transversely on the SW and 27m on the NE (0.33ha), has largely escaped cultivation, and while the RCAHMS investigators in 1948 noted traces of five ring-ditch houses, satellite imagery suggests that the whole interior was packed with these timber round-houses.
Information from An Atlas of Hillforts of Great Britain and Ireland – 18 May 2016. Atlas of Hillforts SC3305
Sbc Note
Visibility: This is an upstanding earthwork or monument.
Information from Scottish Borders Council




















