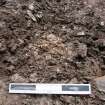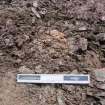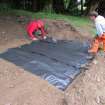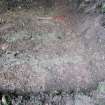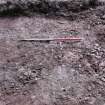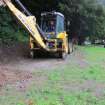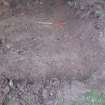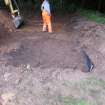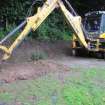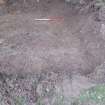Cavers House, St Cuthbert's Church
Church (Medieval)
Site Name Cavers House, St Cuthbert's Church
Classification Church (Medieval)
Alternative Name(s) Cavers House Old Church
Canmore ID 55296
Site Number NT51NW 7
NGR NT 54018 15585
Datum OSGB36 - NGR
Permalink http://canmore.org.uk/site/55296
- Council Scottish Borders, The
- Parish Cavers
- Former Region Borders
- Former District Roxburgh
- Former County Roxburghshire
NT51NW 7.00 5402 1557
NT51NW 7.01 Centred NT 5405 1556 Churchyard
(NT 5402 1558) Church (NR).
OS 6" map (1923)
Church, Cavers. This church is dedicated to St. Cuthbert. Although superseded by a modern church as far back as 1822, it still stands entire within the grounds of Cavers House and is used as a hall for various parochial activities. It dates from the 12th century, but was almost wholly reconstructed in 1662, little more than the lower part of the E gable and N wall together with the lowest courses of the NW corner being original; the reconstruction likewise included the raising of the wall-heads by about three feet and the replacing of the old roof with one of flatter pitch. The church itself has always been oblong on plan, measuring about 95 ft. 8 in. from E to W by 24 ft. from N to S; but a N cross-aisle, projecting 24 ft. from the N wall and having a width of 19 ft. 6 ins., was added during the reconstruction as the burial-place of the Elliots of Stobs, while a corresponding aisle on the S,
appropriated to the Gledstanes of Cocklaw, was demolished on the dispersal of that family which followed their activities in the '45.
J Douglas 1911
About the middle of the 17th century the E end of the building was partitioned off to form a burial-place for the Douglases of Cavers below and a loft above, the latter entered from a fore-stair projecting from the S wall. Later modifications include modern offices placed within the W re-entrant angle formed by the church and the Elliot aisle, as well as the partitioning off of an area immediately adjoining the Douglas vault to serve as a dwelling-house. The earliest masonry in the building is cubical ashlar in 10-in. courses, the later is rubble.
The only Romanesque features that have survived are a single lancet-window, 6 in. wide, at the E end of the N wall and a short stretch of chamfered base-course on the NW corner. The W gable has undergone little or no alteration since its reconstruction. Centred in it is a doorway rounded at jamb and lintel, the latter bearing the date 1662 and forming the sill of a two-light pointed-arched window immediately above. Higher up there is a contemporary roundel, and the apex of the gable bears a plain belfry with a slated roof. The S wall contains a two-light pointed-arched window of the 17th century, as well as a built-up doorway of the same time which gave admittance from the forestair into the loft above the Douglas burial-place. The rest of the windows and doors in the church are modern.
The Elliot aisle, which opened into the church through a wide semicircular archway, now built up, has a late 17th-century doorway in its E wall while its gable contains a four-light pointed-arched window with a transom. Both door and window have backset and moulded margins, the quoins of the aisle also being backset. The NE skew-put bears a crude representation of a skull.
TOMBSTONES. The following tombstones were noted in churchyard :
(1) A recumbent slab of 13th-century date lying within 10 ft. of the E gable. Measuring 6 ft. 4 in. in length by 10 in. thick, it tapers from 2 ft. to 1 ft. 3 3/4 in. in width. The upper surface was borne a circular floriated cross-head now almost obliterated. The cross-shaft, however, is in better preservation, showing a knop beneath the cross-head and having six trefoiled branches extending chevronwise from each side.
(2) A small table-tomb inscribed OBITT / IOHAN/NA MA/GEL / ANNO / 1936. (3) A headstone commemorating MAGRET LEIDON SPOUSE TO GEORG (sic) HOG, who died in 1695, and IANET ELLIOT, another wife of the same, who died in 1705.
(4) A large headstone dated 1626, commemorating ADAM NIGROL and his wife MARGRET SMETH and recording that they died on the same day.
(5) A slab, almost wholly hidden by turf, on which can be read a few letters of 17th-century style. This churchyard also contains a number of headstones and slabs which are either illegible or grassed over; some of these almost certainly date from before 1707.
RCAHMS 1956, visited 1933 and 1945
Reginald of Durham, writing about 1173, mentioned an ancient ruined chapel near the Slitrig (Roxburgh. NT30NW 11) alleged to have been founded c.687, and averred that that edifice was 'a chapel of the mother church of Cavers.' If this was so then Cavers Church itself existed in the 7th. century (though NSA (1845) says that traditionally the original site was at Northhouse). (Church at Northhouse - Roxburgh 29 NE 12).
G Watson 1946
EXTERNAL REFERENCE:
Scottish Record Office:
GD 157/1361
Visitation and report on the Church, 1660
GD 157/3137
Repair of the Kirk. Marie, Countess of Buccleuch, is asked to send a Commissioner to concur with the rest of the heritors concerning the work. Letter, 1660
Standing Building Recording (24 April 2008 - 30 April 2008)
A Level 2 (RCHME) historic building survey was carried out at Cavers Auld Kirk in April 2008. The structure has medieval origins, although subsequent alterations have erased almost all original features. The most significant of these alterations was an almost total rebuild in 1662 and the exterior structure still retains much of its 17th century character.
More recent additions have been the insertion of lancet windows along both primary elevations, probably in the 19th century when the structure seems to have been used as a school. A later extension was added to the structure in the early 20th century; following this the structure was largely abandoned, with later use only as a hay-barn. The interior of the structure is almost entirely gutt ed, and few original interior features remain.
Archaeological monitoring was carried out on service tracks to the north of the Kirk and located a modern culvert and a carved stone built into the Kirk foundations. Although no inhumations were uncovered, occasional degraded bone fragments were present in the topsoil.
M Kimber 2008
Watching Brief (13 July 2015)
Archaeological monitoring was undertaken as part of a planning condition for construction of a therapy pool building in the grounds of the converted church at Cavers. An area 67.5 square metres was stripped of topsoil. Four graves were identified lying on an east-west alignment. Three appeared to be broadly contemporary and one was later, cutting through one of the earlier graves. Part of a fragmented and poorly preserved skull was seen within one of the earlier graves. Upon discovery, the graves were not excavated any further. The area was covered with geotextile and soil and the raves preserved in situ.
Funder: Mrs Jane Cox
Headland Archaeology Ltd
Sbc Note (15 April 2016)
Visibility: Standing structure or monument.
Information from Scottish Borders Council


























