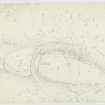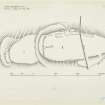Scheduled Maintenance
Please be advised that this website will undergo scheduled maintenance on the following dates: •
Tuesday 3rd December 11:00-15:00
During these times, some services may be temporarily unavailable. We apologise for any inconvenience this may cause.
Denholm Hill
Fort(S) (Period Unassigned)
Site Name Denholm Hill
Classification Fort(S) (Period Unassigned)
Canmore ID 55177
Site Number NT50NW 5
NGR NT 5113 0914
Datum OSGB36 - NGR
Permalink http://canmore.org.uk/site/55177
- Council Scottish Borders, The
- Parish Cavers
- Former Region Borders
- Former District Roxburgh
- Former County Roxburghshire
NT50NW 5.00 5113 0914
NT50NW 5.01 511 091 Axe-hammer
(NT 5113 0914) Fort (NR)
OS 6" map (1958)
The remains of two forts, one of which partly overlies the the other, are situated on the summit of Denholm Hill, at a height of 863 ft OD. The site is a low ridge running NE and SW, which is only easily accessible from the NE.
The later fort (II on plan) is very poorly preserved but appears to have consisted of an ovoid enclosure measuring approximately 310 ft from NE to SW by 120 ft transversely and defended by double ramparts and a medial ditch. Remains of the inner rampart are probably to be seen in the slight mounds that occur at one or two places on the shoulders of the ridge, but a similar mound which crosses the ridge at the SW apex of the interior is undoubtedly secondary since it is set back up to 16 ft from the scarp of the ditch; it may be the remains of a garth wall contemporary with the foundations of a rectangular building situated immediately inside the fort entrance. The ditch is well preserved at the SW end, where it is cut through the rocky crest of the ridge; it is up to 19 ft wide, 6 ft deep below the lip of the scarp, and 3 1/2 ft below the lip of the counterscarp. On the NW side, it is traceable, in the form of a terrace, as far as the entrance, but elsewhere it has been destroyed by cultivation. A gap in the centre of the NW side presumably represents an original entrance; there are no traces of hut circles in the interior.
Immediately to the SW of this fort and extending to the end of the ridge are faint traces of an earlier fort (I) which has been cut through and largely obliterated by the second phase work. It consisted of a long, narrow enclosure, defended by a single rampart with additional hornworks at the narrow ends.
RCAHMS 1956, visited 1948
RCAHMS confirmed.
Resurveyed at 1:2500.
Visited by OS (JTT) 1 March 1965.
Note (14 August 2015 - 19 October 2016)
The remains of this fort occupy a narrow ridge that forms the summit of Denholm Hill and represent at least two periods of construction. Roughly oval on plan, in the later it measures internally about 95m from ENE to WSW by 40m transversely (0.31ha). The defences probably comprised twin ramparts with a medial ditch, but these have been largely destroyed around the eastern half of the circuit; short fragments of the inner rampart can be seen to either side of an entrance midway along the NNW side, and while the ditch can be traced round the whole of the WSW end, the counterscarp rampart survives only on the NW quarter; the ditch is up to 5.8m in breadth by 1.8m in depth where it has been cut through the spine of the ridge on the WSW. Traces of the earlier phase of construction lie another 38m WSW on the very tip of the ridge, comprising a single rampart with an external ditch; described by Royal Commission investigators in 1948 as a typical ridge fort, it is assumed that this extended to the ENE tip of the ridge, to form a long narrow enclosure taking in an area measuring about about 140m in length 40m in breadth (0.55ha). There is little trace of any contemporary structure within either part of the fort, though satellite imagery suggests the presence of what is either the ploughed-down rim of a house platform or footing of a round-house in the ENE end of the later fort. The rest of this fort is enclosed by a bank that overlies the rampart and which the Royal Commission investigators believed was probably no more than a garth associated with the footings of a rectangular building set immediately within the entrance.
Information from An Atlas of Hillforts of Great Britain and Ireland – 19 October 2016. Atlas of Hillforts SC3278
Sbc Note
Visibility: This is an upstanding earthwork or monument.
Information from Scottish Borders Council






































