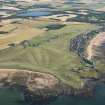Earlsferry, 19-21 High Street, Town Hall
Town Hall (19th Century)
Site Name Earlsferry, 19-21 High Street, Town Hall
Classification Town Hall (19th Century)
Alternative Name(s) Cross Wynd
Canmore ID 55124
Site Number NT49NE 6
NGR NT 48343 99913
Datum OSGB36 - NGR
Permalink http://canmore.org.uk/site/55124
- Council Fife
- Parish Elie
- Former Region Fife
- Former District North East Fife
- Former County Fife
NT49NE 6 48343 99913
ARCHITECT: John Currie.
(Undated) information in NMRS.
Publication Account (1996)
The steeple tower of an earlier town-house is incorporated within the SW end of the present town hall, which stands on the SE side of High Street. The town-house occupied part of the site of its single-storeyed successor, which measures 17.4m along the NW front by 9.5m, but it was two-storeyed and probably narrower. It was rebuilt to a simple baronial design by an Elie architect, John Currie, and bears the date 1872 above the door.
The tower, whose SW wall is incorporated in the gable of the later building, measures about 2.6m square over all, with walls 0.66m thick at ground level. It is preserved to a height of about 10m, and where it rises clear of the roof it is built of red sandstone rubble, in contrast to the grey sandstone ashlar of the Victorian belfry, which carries a slated spire. There is a narrow ground-floor doorway in the NW wall, and another at first-floor level in the SE wall. At the next level in the same wall there is a small four-pane window, still glazed but now opening into the roof-space of the hall. At the highest stage in the NW and SW walls there are blocked two-light windows with pairs of round arch-heads cut out of single slab-lintels.That in the NW wall bears on the lintel the inscription EMD I EF 1772, in which EF presumably represents 'Earlsferry'. A continuous corbel-course of red sandstone, which is probably original, supports the Victorian belfry.
The interior of the tower contains a series of timber floors and short ladders giving access to the clock stage, where the mechanism has been renewed, and to the belfry. The bell, which is 0.63m in diameter, was cast by John C Wilson, Glasgow, in 1864.
HISTORY
Earlsferry was an ancient burgh, which in 1589 was erected into a royal burgh with liberty to hold markets and have a market cross, although the charter makes no mention of a tolbooth. The town-house was described in 1840 as 'an old building' , which contained 'the town-hall, and a very wretched cell' . The cell was about 4.6m square and partly-sunk, but on the rare occasions when debtors were imprisoned, they had the use of the town hall on the first floor. The outside stair was demolished in 1849, to improve the street. The decision to rebuild the hall was one of the first acts of the new town council elected in 1871, after the burgh had been controlled by managers for twenty years. Currie's first scheme was rejected because of its 'great expence' , and the fenestration of his revised design was simplified, but work began in September 1872 and was completed about six months later.
Information from ‘Tolbooths and Town-Houses: Civic Architecture in Scotland to 1833’ (1996).






























