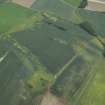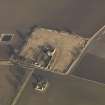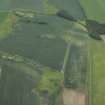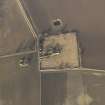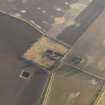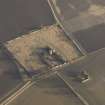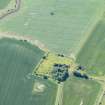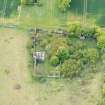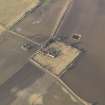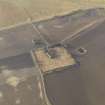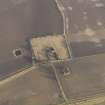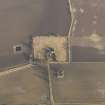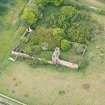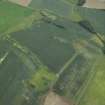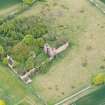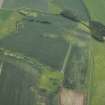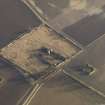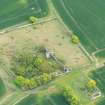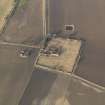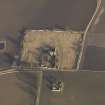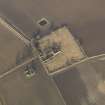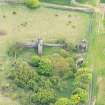Following the launch of trove.scot in February 2025 we are now planning the retiral of some of our webservices. Canmore will be switched off on 24th June 2025. Information about the closure can be found on the HES website: Retiral of HES web services | Historic Environment Scotland
Gullane, Saltcoats Road, Saltcoats Castle, Market Garden House
Cottage (18th Century)
Site Name Gullane, Saltcoats Road, Saltcoats Castle, Market Garden House
Classification Cottage (18th Century)
Canmore ID 55078
Site Number NT48SE 52
NGR NT 48503 81890
Datum OSGB36 - NGR
Permalink http://canmore.org.uk/site/55078
- Council East Lothian
- Parish Dirleton
- Former Region Lothian
- Former District East Lothian
- Former County East Lothian
2-storey 3-bay symmetrical cottage. Rubble; droved ashlar dressings, chamfered at 1st floor window openings. W ELEVATION: square heraldic panel above doorway at centre with initials PL (Patrick Levingtoun) and MF and re-cut erroneous date 1390 (should read 1590). Boarded 2-leaf door. Small square 1st floor lights and larger, flanking doorway. E ELEVATION: large opening blocked at ground. Square opening above. Some timber sash and case frames retained. Gables formerly crowstepped; brick gable end stacks. Pantiled roof with slate eaves easing course to W. INTERIOR: hooded chimneypiece to N gable, stone chimneypiece to S gable.
Boundary wall of castle courtyard extending N and S. Heraldic panel taken from castle. (Historic Scotland)


































