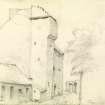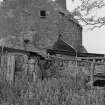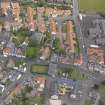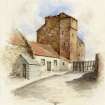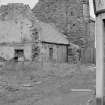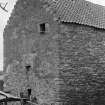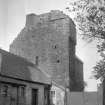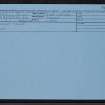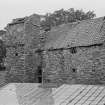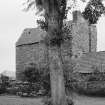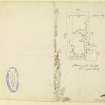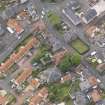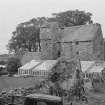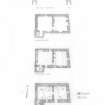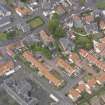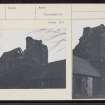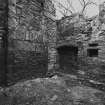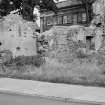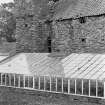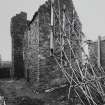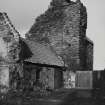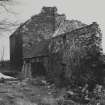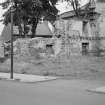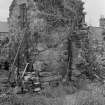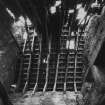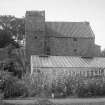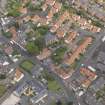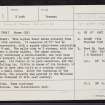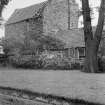Following the launch of trove.scot in February 2025 we are now planning the retiral of some of our webservices. Canmore will be switched off on 24th June 2025. Information about the closure can be found on the HES website: Retiral of HES web services | Historic Environment Scotland
Tranent Tower
Dovecot (Post Medieval), Tower House (16th Century)
Site Name Tranent Tower
Classification Dovecot (Post Medieval), Tower House (16th Century)
Alternative Name(s) Tranent Castle
Canmore ID 55007
Site Number NT47SW 3
NGR NT 40483 73047
Datum OSGB36 - NGR
Permalink http://canmore.org.uk/site/55007
- Council East Lothian
- Parish Tranent
- Former Region Lothian
- Former District East Lothian
- Former County East Lothian
NT47SW 3 4048 7305.
(NT 4048 7305) Tower (NR)
OS 6" map (1967)
Tranent Tower: This L-plan tower dates probably from the late 16th century. It measures 24'10" N-S by 36'6" transversely, with a square stair-tower projecting S at the W end. The walls rise to 3 storeys, with the stair-tower a storey higher. The upper storey, originally containing a watch-chamber, has late been used as a dovecot; its roof is pantiled and the gables crowstepped. Its fabric is in poor condition, and the roof is falling in. Little is known of its history, it would seem to have been built as a country lairds' house on a small scale. About the beginning of the 17th century, the property was aquired by the Vallance family who retained it till last century.
RCAHMS 1924, visited 1920; N Tranter 1962
As described. Name confirmed. Poor condition.
Visited by OS (RD) 4 January 1972
NMRS REFERENCE:
Late 16th century house. L-shaped. Square stair tower. Now a stable.
Field Visit (6 April 1920)
Off Church Street, Tranent, is the ruin of a tower, which to-day is utilised as a stable and hay loft. On plan it is L-shaped, the shorter limb being formed by a square tower, which projects southward from the south-west angle of the main block and houses a wheel-stair. The overall dimensions are 24 feet 10 inches from north to south by 36 ½ feet from east to west. The building is of rubble and has been harled. It is three storeys in height, and the basement only is vaulted; the roof is covered with pantiles and the gables are crowstepped. The windows, which are unusually small, have chamfered jambs and lintels. On each floor are two intercommunicating chambers, from the western of which the stair enters. The stair ascends from ground to the third floor, above which level the tower contains a dovecot with stone nests. The west room on the first floor has a large built up fireplace in the gable with aumbry recess adjoining and a stone sink with slop drain in the south wall. The tower may date from the late 16th century.
RCAHMS 1924, visited 6 April 1920.
Note (5 July 2022)
Little is known of the history of Tranent Tower; it may have been built by the Seton family in the late 16th century. About the beginning of the 17th century, the property was acquired by the Vallance family who retained it until the 19th century. In the early 20th century the tower was in use as a stable and hayloft.
Tranent Tower is a small tower house that was probably built in the late 16th century. It consists of a rectangular block of two storeys above a barrel-vaulted basement, with a wing containing the spiral stair at the south-west corner.
The walls are built of a buff/brown sandstone rubble. At the head of the stair there appears originally to have been a corbelled out watch-chamber which was later converted into a dovecote covered by a single-pitch roof. The gables were crow-stepped and the roof was still pan tiled in the mid-20th century, although this is unlikely to have been its original covering and the upper storey may have been considerably reworked.
The entrance door and the majority of the windows are through the south wall, suggesting there may have been a barmkin on this side, but of this nothing remains. It is possible that the cottage to the west may incorporate parts of a structure built within such a courtyard.
Internally the tower is subdivided on each floor by a cross wall; these walls are evidently secondary, but appear to be relatively early insertions. It seems likely there were always cross partitions but possibly originally in a less permanent form. The first floor hall has several features of interest, including a large blocked fireplace, a lavabo, aumbries and perhaps a buffet recess in the north wall.
C McWilliam 1978; RCAHMS 1924; N Tranter 1962
Information from the HES Castle Conservation Register, 5 July 2022



































