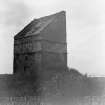Pricing Change
New pricing for orders of material from this site will come into place shortly. Charges for supply of digital images, digitisation on demand, prints and licensing will be altered.
Tranent, Dovecot Brae, Dovecot
Dovecot (16th Century)
Site Name Tranent, Dovecot Brae, Dovecot
Classification Dovecot (16th Century)
Alternative Name(s) Tranent Churchyard; Tranent Church
Canmore ID 54996
Site Number NT47SW 2
NGR NT 40269 73424
Datum OSGB36 - NGR
Permalink http://canmore.org.uk/site/54996
- Council East Lothian
- Parish Tranent
- Former Region Lothian
- Former District East Lothian
- Former County East Lothian
NT47SW 2 4026 7342.
(NT 4026 7342) Dovecot (NR)
OS 6" map (1967)
An oblong lean-to dovecot stand on a hillock N of Tranent churchyard. The walls, fully 4ft thick, are 20ft high in front and 30ft high at the rear; the gables are crow-stepped. The roof, in which are ten entrance holes, seems originally to have been covered with stone slabs, but these have been replaced by slates. Above the doorway (now built up) is a panel inscribed with the name David Sitoun and the date 1587; the date appears to have been recut. A second panel above it is much later in character. It is also greatly weathered and of the inscription only DE ME / ISSOBEL / HAMILTO / VN / IA can be deciphered.
RCAHMS 1924, visited 1920; J Whitaker 1938; D C Bailey and M C Tindall 1963
This dovecot, falling into disrepair, is generally as described.
Visited by OS (RD) 4 January 1972
Formerly dated 1587, partially restored. Lectern dovecot, sited by church outside graveyard walls to N. Sandstone rubble, roughly squared dressings. Iron tie-bands. N wall 30' high. Door to S, reduced in height by level of ground and with relieving arch; square panel above, formerly inscribed with date, now much-weathered. Row of flight-holes at mid-point of roof pitch. Grey slates. Crowsteps. 1090 nesting boxes lining interior (originally). (Historic Scotland)
Photographic images in the RCAHMS archives, dating back to the 1930s, show the doocot with iron bracing in place.
Field Visit (6 April 1920)
An oblong dovecot in three tiers stands on a hillock beside the lane bordering the churchyard on the north. It is built of rubble and has a timber and slated roof. Above the entrance is a weather worn freestone panel with an engrailed border, inscribed DAVID SITOUN 1587; the date appears to have been recut. A second panel on the tier above is much later in character. It is also greatly weathered, and of the inscription only
DE MEI
ISSOBEL
HAMILTO
VN
IA
can be deciphered.
HISTORICAL NOTE. This dovecot (columbarium prope templum de Tranent) is included in the property belonging to John Seton baillie of the vill of Tranent, to whom his son George served heir in February 1585 (1). ‘David Seytoun in Tranent’, also son of this John, is witness to a bond of 1583 (2) and another of 1589 (3). He was Comptroller for James VI (4).
RCAHMS 1924, visited 6 April 1920.
(1) I nquisit. Spec. Hadd. No. 398; (2) Reg. P .C. iii. p. 637; (3) R.M.S. s.a. No. 1688; (4) Reg. P.C. v., p. 92(n).
Photographic Survey (September 1960 - 1962)
Photographic survey of dovecots in East Lothian by the Scottish National Buildings Record in 1960-1962.






















