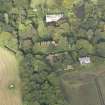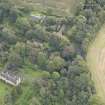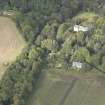Pricing Change
New pricing for orders of material from this site will come into place shortly. Charges for supply of digital images, digitisation on demand, prints and licensing will be altered.
Fountainhall, Dovecots
Dovecot (17th Century), Dovecot (18th Century), Pillory (Post Medieval)
Site Name Fountainhall, Dovecots
Classification Dovecot (17th Century), Dovecot (18th Century), Pillory (Post Medieval)
Alternative Name(s) Penkaet Castle
Canmore ID 54701
Site Number NT46NW 11
NGR NT 42697 67649
Datum OSGB36 - NGR
Permalink http://canmore.org.uk/site/54701
- Council East Lothian
- Parish Pencaitland
- Former Region Lothian
- Former District East Lothian
- Former County East Lothian
NT46NW 11 42697 67649
NT46NW 21.00 42659 67712 Fountainhall (Castle Penkaet) and associated sites.
A roofless 17th century (C McWilliam 1978) lectern dovecot stands 100 yds S of Penkaet Castle (Fountainhall). It measures some 20ft E-W by 18ft. The height of the wall to square is 10 1/2 ft; there is a single broad string-course and the gables are crow-stepped. The entrance, in the S wall, has chamfered jambs and a lintel; above it is a window. There are 180 nests on the W wall and 220 on the N, but originally there were about 500 (J Whitaker 1938). A pair of jougs was formerly fastened to this dovecot; they are now fixed to the front of the mansion at Fountainhall.
This dovecot was later provided with an identical twin, and the RCAHMS suggest that they flanked an 18th century approach to the mansion.
RCAHMS 1924, visited 1920; D C Bailey and M C Tindall 1963
NT 4270 6765. Two ruined rectangular dovecots, now joined by a low farm building.
Visited by OS (BS) 21 October 1975
Field Visit (9 April 1920)
A roofless ruinous dovecot, contemporary with the house, stands 100 yards to the south. It is of rubble and has been harled; the entrance, which is in the south wall, has chamfered jambs and lintel. The plan is an oblong, measuring 20 feet by 17 feet 10 inches, and the gables are stepped. A few yards to the west of the dovecot and parallel therewith an outwardly similar structure has been erected c. 18th century, apparently for symmetry. The tenant (1920) of Fountainhall states that the entrance led originally between these two structures.
RCAHMS 1924, visited 9 April 1920.
Photographic Survey (September 1960 - 1962)
Photographic survey of dovecots in East Lothian by the Scottish National Buildings Record in 1960-1962.






































