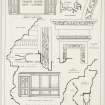 |
On-line Digital Images |
DP 237991 |
Records of the National Art Survey of Scotland, Edinburgh, Scotland |
Drawing of plan, details, sections and elevations of Pilmuir House. |
c. 1900 |
Item Level |
|
|
Manuscripts |
MS 499/22/5 |
Records of Land Use Consultants, environmental consultancy, London, England: Inventory of Gardens an |
Research material relating to Pilmuir House and garden |
c. 1993 |
Item Level |
|
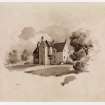 |
On-line Digital Images |
DP 268153 |
General Collection |
View of Pilmuir House. |
c. 1893 |
Item Level |
|
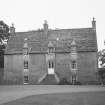 |
On-line Digital Images |
SC 1645210 |
List C Survey |
View from N. |
1975 |
Item Level |
|
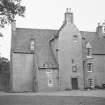 |
On-line Digital Images |
SC 1645211 |
List C Survey |
View from S. |
1975 |
Item Level |
|
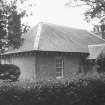 |
On-line Digital Images |
SC 1645212 |
List C Survey |
View of cottage in grounds. |
1975 |
Item Level |
|
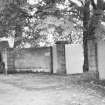 |
On-line Digital Images |
SC 1645213 |
List C Survey |
View of walled garden. |
1975 |
Item Level |
|
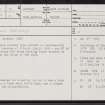 |
On-line Digital Images |
SC 2447966 |
Records of the Ordnance Survey, Southampton, Hampshire, England |
Pilmuir House, NT46NE 12, Ordnance Survey index card, page number 1, Recto |
c. 1958 |
Item Level |
|
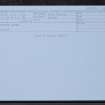 |
On-line Digital Images |
SC 2447967 |
Records of the Ordnance Survey, Southampton, Hampshire, England |
Pilmuir House, NT46NE 12, Ordnance Survey index card, Recto |
c. 1958 |
Item Level |
|
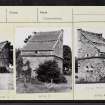 |
On-line Digital Images |
SC 2447968 |
Records of the Ordnance Survey, Southampton, Hampshire, England |
Pilmuir House, NT46NE 12, Ordnance Survey index card, Recto |
c. 1958 |
Item Level |
|
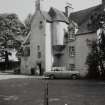 |
On-line Digital Images |
SC 2588438 |
Papers of George Hay, architect, Edinburgh, Scotland |
View from SE. |
1/1950 |
Item Level |
|
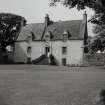 |
On-line Digital Images |
SC 2588439 |
Papers of George Hay, architect, Edinburgh, Scotland |
View from N. |
1/1950 |
Item Level |
|
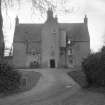 |
On-line Digital Images |
SC 2629507 |
Records of Ian Gordon Lindsay and Partners, architects, Edinburgh, Scotland |
View from S. |
17/6/1925 |
Item Level |
|
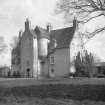 |
On-line Digital Images |
SC 2629523 |
Records of Ian Gordon Lindsay and Partners, architects, Edinburgh, Scotland |
View from SE. |
17/6/1925 |
Item Level |
|
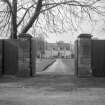 |
On-line Digital Images |
SC 2629524 |
Records of Ian Gordon Lindsay and Partners, architects, Edinburgh, Scotland |
View from N. |
17/6/1925 |
Item Level |
|
|
Photographs and Off-line Digital Images |
SC 2704415 |
|
View of bee boles. |
|
Item Level |
|
|
Photographs and Off-line Digital Images |
SC 2704416 |
|
View of entrance. |
|
Item Level |
|
|
Photographs and Off-line Digital Images |
SC 2704417 |
|
View from N. |
|
Item Level |
|
|
Photographs and Off-line Digital Images |
SC 2704418 |
|
View from N. |
|
Item Level |
|
|
Photographs and Off-line Digital Images |
SC 2704419 |
|
Interior.
View of drawing room. |
|
Item Level |
|
|
Photographs and Off-line Digital Images |
SC 2704420 |
|
Interior.
View of bedroom. |
|
Item Level |
|
|
Photographs and Off-line Digital Images |
SC 2704421 |
|
Interior.
View of bedroom. |
|
Item Level |
|
|
Photographs and Off-line Digital Images |
SC 2704422 |
|
Interior.
Detail of aumbry. |
|
Item Level |
|
|
Photographs and Off-line Digital Images |
SC 2704423 |
|
Interior.
Detail of aumbry. |
|
Item Level |
|