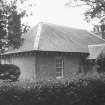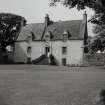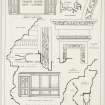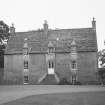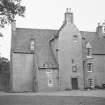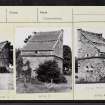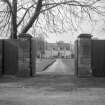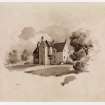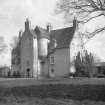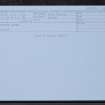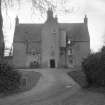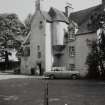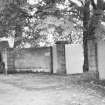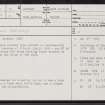Pricing Change
New pricing for orders of material from this site will come into place shortly. Charges for supply of digital images, digitisation on demand, prints and licensing will be altered.
Pilmuir House
Lairds House (17th Century)
Site Name Pilmuir House
Classification Lairds House (17th Century)
Canmore ID 54661
Site Number NT46NE 12
NGR NT 48633 69355
Datum OSGB36 - NGR
Permalink http://canmore.org.uk/site/54661
- Council East Lothian
- Parish Bolton
- Former Region Lothian
- Former District East Lothian
- Former County East Lothian
NT46NE 12.00 48633 69355
(NT 4865 6936) Pilmuir (NR)
OS 6" map (1969)
Pilmuir House, built in 1624 (the date is inscribed above the original doorway), consists of a main oblong block, with two storeys and a dormered attic; a smaller wing projects from the centre of its N side - this houses a spiral staircase and rises one storey higher. A turret stair is corbelled out over the W re-entrant angle. The two-storeyed outbuilding in the E re-entrant angle is probably an addition. In the early 18th century, a new front door was made in the centre of the S front and the windows were altered. The walls are of harled rubble; the gables and dormer pediments are crow-stepped.
RCAHMS 1924, visited 1913; C McWilliam 1978
Pilmuir is as described and in good condition.
Visited by OS (BS) 25 July 1975.
Possible 17th century garden.
N Hynd 1984.
NT46NE 12.00 48633 69355
NT46NE 12.01 4870 6932 Dovecot
NT46NE 12.02 48664 69309 Walled Garden
NT46NE 10 48654 69413 Pilmuir Lodge
NMRS REFERENCE
Small 17th century lairds house. Interior panelled in pine.
PLANS:
I G Lindsay Collection, W/292.
EXTERNAL REFERENCE
National Portrait Gallery
London Illustrated News, Sept. 1951, p.333 - photographs.
National Library of Scotland
Scottish Field, Aug. 1949 - photographs and article.
Field Visit (23 June 1913)
This 17th century dwelling (fig. 49), situated at the western extremity of the parish, 1 ¼ miles N.N.E. of the village of East Salton, is an example of domestic architecture of that period and is particularly interesting in its retention of contemporary features.
The structure, two storeys and an attic and garret in height, is built on a simple plan(fig. 51), consisting of a main block running east-north-east and west-south-west and a smaller wing projecting on the north, which houses a spacious spiral staircase with a bedroom overhead. The exterior is unpretentious, having walls of rubble coated with rough cast, yet the crow-stepped gables and dormer pediments, the steeply pitched roof and the turret stair corbelled out over the west re-entering angle, give individuality and character to the building.
The original entrance, now utilised as a kitchen entrance, is in the projecting wing and communicates immediately through the stair well with the basement chambers. This entrance has a moulded architrave, over which is set a panel bearing in monogram the initials W C for William Cairns and A B for Agnes Brown his wife (1). Below the monogram is a shield parted per pale: dexter, within a bordure three martlets close (Cairns); sinister, a dagger or knife fessways between three boars' heads erased (Broun of Blackburn bore a dagger in bend, in chief a boar's head erased.) The date 1624 is inscribed in relief below the shield. The turret stair contained within the west re-entering angle leads from the attic to the garret storey and is borne on the usual corbelling, but this, in its turn, is supported by a· squinch arch. The squinch is here employed, not to reinforce the corbelling, which of itself is sufficient to support the stair, but to obtain an extended space for the stair without encroaching on ' the wings. This is effected by placing the centre of the stair over the plane of the squinch not, as is usually done, over the apex of the re-entering angle.
The two storeyed out-building in the eastern re-entering angle is probably an addition.
The basement contains the kitchen and offices; the first floor the living apartments. On this latter storey the drawing-room, on the west, has a good contemporary plaster ceiling with moulded ribs and modelled enrichments. The windows in the west gable are blinded. The eastern apartment has been subdivided to provide a central hall and a dining-room on the east. All the apartments are panelled in pine. The central window of the south wall is cutdown to form a doorway, which communicates by a flight of steps with the garden and is utilised as the principal entrance.
The second floor - an attic - contains the family bedrooms. These chambers are also panelled, and the finishings of pine are elaborately moulded and in the western apartment enriched with carving of early 18th century type.
The main staircase goes no higher than this floor; the turret stair provides access from this level to the garret and a small bedroom above the main staircase. The building measures externally some 57 ¼ feet in length over the main block by 21 ¼ feet in breadth. The gables are 3 feet 9 inches thick and the lateral walls from 2 feet 4 inches to 2 feet 9 inches. The staircase wing projects 9 feet 7 inches from the north wall and is 12 ½ feet broad. The main stair is 4 feet and the turret stair 2 feet 8 inches wide. The building has been carefully conserved and is occupied.
DOVECOT. Some 100 yards south-east of the house is a contemporary dovecot, rectangular on plan, having a lean-to roof (fig. 24). It is 25 feet in height, measures externally 19 feet 2 inches by 17 feet 4 inches and contains stone boxes for over 1000 birds.
HISTORICAL NOTE. William Cairns of Pilmuir (d. 1653) had a son Richard, who succeeded him, but dying s.p., left the estate entailed upon William Borthwick eldest son of his sister Sibilla and Alexander Borthwick in Johnstounburn. The deed of entail is dated 1659. William Borthwick of Pilmuir was dead before 1689 (2).
RCAHMS 1924, visited 23 June 1913.
(1) History of the Cairnses, p. 220. (2) Minutes of Evidence, Borthwick Peerage Case, pp. 73-6. cf. Reg. Mag. Sig. 1656, No. 543.










































