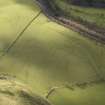Pricing Change
New pricing for orders of material from this site will come into place shortly. Charges for supply of digital images, digitisation on demand, prints and licensing will be altered.
Buckholm Tower
Tower House (16th Century)
Site Name Buckholm Tower
Classification Tower House (16th Century)
Alternative Name(s) Buckholm Castle
Canmore ID 54385
Site Number NT43NE 9
NGR NT 48280 37908
Datum OSGB36 - NGR
Permalink http://canmore.org.uk/site/54385
- Council Scottish Borders, The
- Parish Melrose
- Former Region Borders
- Former District Ettrick And Lauderdale
- Former County Roxburghshire
NT43NE 9 48280 37908
NT43NE 9.01 NT 483 379 Farmstead
(NT 4827 3790) Buckholm Tower (NR)
OS 6" map (1971)
Buckholm Tower, built in 1582, has recently become ruinous. It is three storeys and a garret high, with a small stair-tower projecting E from the main block. Its vaulted ground floor has been entered from a door in the E wall, and does not communicate with the upper floors. It has been attached to a rectangular barmkin, of which only the SW corner now survives, showing the entrance, above which there has been a gatehouse. A ruinous outbuilding stands within the enclosure, immediately adjoining the entrance.
RCAHMS 1956, visited 1933; N Tranter 1962
This ruinous, roofless tower-house is as described.
Visited by OS (WDJ) 24 January 1961
NT43NE 9 48280 37908
NT43NE 9.01 483 379
EXTERNAL REFERENCE:
'Border Magazine,' September 1899, article and photographs.
Note (2 November 2015)
This monument was delisted and was removed from the list of buildings of special architectural or historic interest.
The structure is still designated as a scheduled monument under the Ancient Monuments and Archaeological Areas Act 1979.
Information from Historic Environment Scotland, 2 November 2015
Note (5 July 2022)
In 1547 the lands of Buckholm, once the property of Melrose Abbey, were given by the commendator to James Hoppringill of Tynnes. In the following year Robert Hoppringill of Blyndley and others were charged with treasonably assisting the English and holding the House of Buckholm for them. This may refer to an earlier house on the site, as a panel with the Pringles arms and the date 1582 was formerly to be found over the main entrance of the present tower.
The castle consists of a late 16th century tower-house with a late 18th century two-storeyed addition to the south flank. The tower was attached to a rectangular barmkin wall, of which only the south wall now survives.
The tower is three storeys and an attic in height and is oblong on plan with a shallow stair wing projecting east from the north-east corner. The wall head of the tower is simply treated, without a parapet and with flat skews. It is constructed of whin rubble, including the quoins. The dressings of the doors and windows are of freestone, on occasion a deep red sandstone. The windows exhibit a considerable variety of mouldings, which are also seen at neighbouring towers of Hillslap and Aikwood. Some have simple rounded arrises, and others have a pilastered detail.
Unusually for a tower of this date, Buckholm has two entrances. The ground floor entrance, situated in the re-entrant angle of the wing, leads directly to a vaulted cellar. In the north wall is an oval-mouthed gunloop, which appears to have been the only such feature in the castle. The second entrance is on the first floor and opens directly into the east wall of the wing, and would have been reached by a bridge or arched forestair from the barmkin. From the entrance lobby, the first floor is reached by a short flight of steps, but from this level upwards the stair has been of timber. The accommodation was subdivided by wooden partitions at a late date but these may reflect an earlier arrangement of rooms.
The tower was reached through the courtyard or barmkin and the surviving wall contains the entrance, a wide gateway with a semi-circular arched gateway, moulded with a quirked edge-roll and surmounted by a hood-mould. Above the gate was a wall walk carried on slab corbels. The wall, apart from the gate, is bonded with a clay mortar.
Information from the HES Castle Conservation Register, 5 July 2022
Sbc Note
Visibility: Upstanding building, which may not be intact.
Information from Scottish Borders Council


























