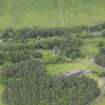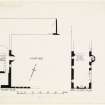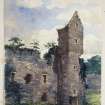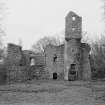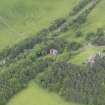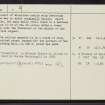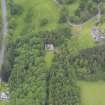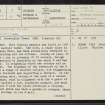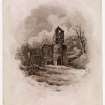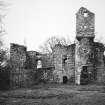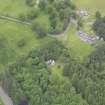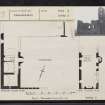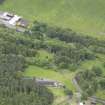Pricing Change
New pricing for orders of material from this site will come into place shortly. Charges for supply of digital images, digitisation on demand, prints and licensing will be altered.
Upcoming Maintenance
Please be advised that this website will undergo scheduled maintenance on the following dates:
Thursday, 9 January: 11:00 AM - 3:00 PM
Thursday, 23 January: 11:00 AM - 3:00 PM
Thursday, 30 January: 11:00 AM - 3:00 PM
During these times, some functionality such as image purchasing may be temporarily unavailable. We apologise for any inconvenience this may cause.
Torwoodlee Tower
Tower House (Medieval)
Site Name Torwoodlee Tower
Classification Tower House (Medieval)
Alternative Name(s) Torwartlie
Canmore ID 54364
Site Number NT43NE 3
NGR NT 46698 37748
Datum OSGB36 - NGR
Permalink http://canmore.org.uk/site/54364
- Council Scottish Borders, The
- Parish Caddonfoot
- Former Region Borders
- Former District Ettrick And Lauderdale
- Former County Selkirkshire
NT43NE 3 46698 37748
(NT 4670 3775) Torwoodlee Tower (NR) (remains of)
OS 6" map (1971)
For Torwoodlee House see NT43NE 10.
NMRS REFERENCE
Torwoodlee Tower: This ruinous mansion was built in 1601 to replace an earlier tower. The site, a sharp slope at the base of Mains Hill, has been extensively terraced to receive the building and its offices. Oblong on plan, it measures 26ft 4 ins by probably 75ft overall, though the latter dimension is uncertain as the whole N end has been destroyed. It originally stood two storeys and an attic in height. The boundary of the forecourt on the N was originally a range of vaulted cellars, now fragmentary, built into the hillside and supporting a terrace.
On its S side a retaining wall, rising at the back of a second and lower terrace, runs in alignment with the S gable of the house and carries a low, loopholed parapet, now much reduced. On its W side the house overlooks a sloping, walled enclosure which has been a garden or orchard; there is a built-up doorway in its W wall. The house is built of whinstone rubble with freestone dressings, and was no doubt originally harled.
Apart from the N side, the main walls still stand to a maximum height of about 30ft at the SW corner while a tower which projects into the forecourt at the middle of the front rises still higher.
RCAHMS 1957, visited 1934
EXTERNAL REFERENCES
This early 17th century mansion is in a state of ruin, and is as described above, except for the portion of the courtyard revetting wall, on the S, which has been destroyed.
Visited by OS (WDJ) 16 January 1961
The stede of 'Torwartlie' in Ettrick Forest is listed in 1456. It was held by George Hoppringill in 1588.
M L Anderson 1967.
Note (3 November 2015)
This monument was delisted and was removed from the list of buildings of special architectural or historic interest.
The structure is still designated as a scheduled monument under the Ancient Monuments and Archaeological Areas Act 1979.
Information from Historic Environment Scotland, 3rd November 2015
Sbc Note
Visibility: Upstanding building, which may not be intact.
Information from Scottish Borders Council





















