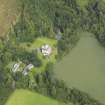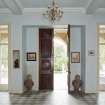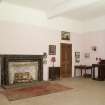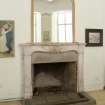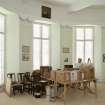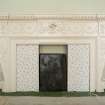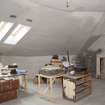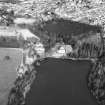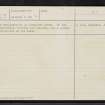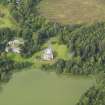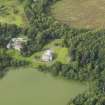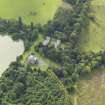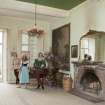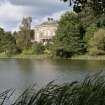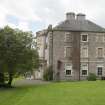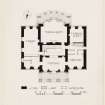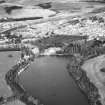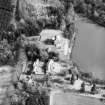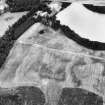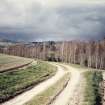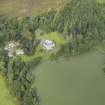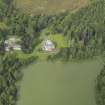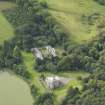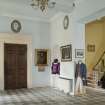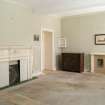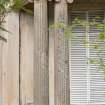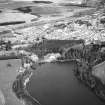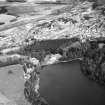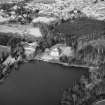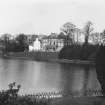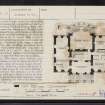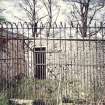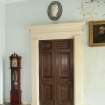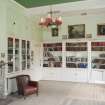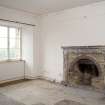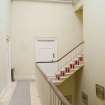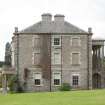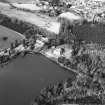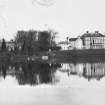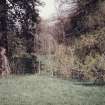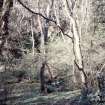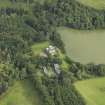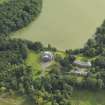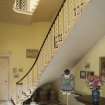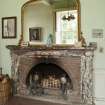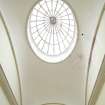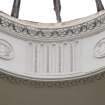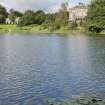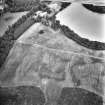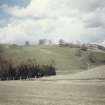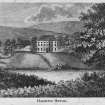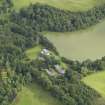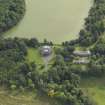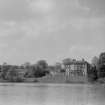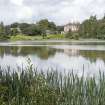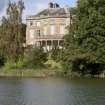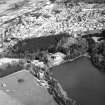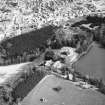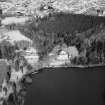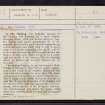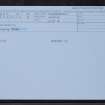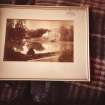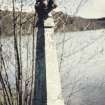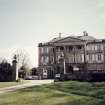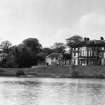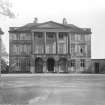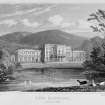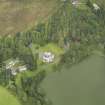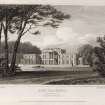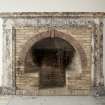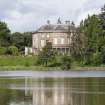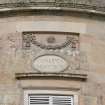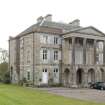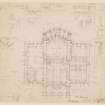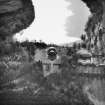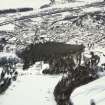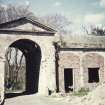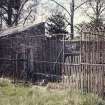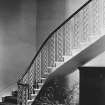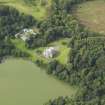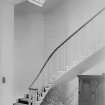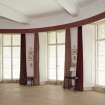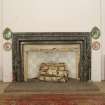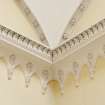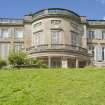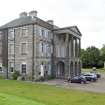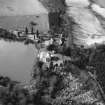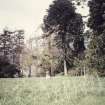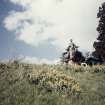Following the launch of trove.scot in February 2025 we are now planning the retiral of some of our webservices. Canmore will be switched off on 24th June 2025. Information about the closure can be found on the HES website: Retiral of HES web services | Historic Environment Scotland
The Haining
Country House (18th Century)
Site Name The Haining
Classification Country House (18th Century)
Alternative Name(s) Haining House
Canmore ID 54219
Site Number NT42NE 23
NGR NT 46897 28028
Datum OSGB36 - NGR
Permalink http://canmore.org.uk/site/54219
- Council Scottish Borders, The
- Parish Selkirk
- Former Region Borders
- Former District Ettrick And Lauderdale
- Former County Selkirkshire
NT42NE 23.00 46897 28028 The Haining
NT42NE 23.01 46660 27922 Dovecot
NT42NE 23.02 c. 467 280 Deer Larder
NT42NE 23.03 46810 28021 Stables
NT42NE 23.05 46851 28038 Ice House
NT42NE 128 East Lodge and Gates
(NT 4690 2801) The Haining (NAT)
The Haining. The Palladian mansion of the Haining was preceded by a much simpler Georgian house, which was burned down in 1944.
Its roofless shell stands immediately W. of the mansion. As first built it was T.shaped on plan, having a three-storeyed main block lying N. and S. and a wing of two storeys projecting from the W. wall N. of its centre. Between this old house and the new one there is an open court closed on the N. by a screen wall and on the S. by outshots.
The old building served as kitchen and servants' quarters for its successor.
The mansion was begun by Mark Pringle of Haining in 1794, but its present appearance is due rather to the extensive alterations that were undertaken twenty-five years later. The house in its original form is shown in Lawrie's view of 1799. The N. facade is not visible, but on the S. it can be seen that the general disposition of the building and the spacing of the voids was that of today. The projecting central portion of the S. facade, however, was semi-hexagonal and lacked the loggia, while there was a centrally placed doorway with a triangular pediment.
About 1819, John Pringle caused this rather plain building to be considerably remodelled and enriched under the direction of Archibald Elliot, architect, who was engaged upon other houses in the Borders at this time. Elliot encased the N. and S. facades in ashlar and gave the windows moulded architraves. He added the arcaded portico to the N. facade, while on the S. front the central projecting feature was rounded and provided with a handsome Ionic loggia at ground- floor level.
The older dwelling, mentioined above, was to have been pulled down and wings were to have been added on E. and W.; these are actually shown in Neale's Views, together with the remodelled house, but it is clear that they were never begun.
The stables, which probably date from the remodelling of 1819, lie about 100 yds. W. of the mansion and consist of two main ranges of buildings to N. and S., linked by a screen wall on the E. and a block of stalls on the W.; the whole forming a rectangular courtyard. The entrance is in the centre of the N. range, while the S. block is built in the form of an arc, thus presenting a more impressive facade to the S. and enchancing the view of the house from across the lake.
RCAHMS 1957
This private residence is as described above. Of the Georgian predecessor, nothing now remains, and a garden has been constructed on its site.
Visited by OS (WDJ) 23 January 1961
NT42NE 23.00 46897 28028 The Haining
NT42NE 23.01 46660 27922 Dovecot
NT42NE 23.02 c. 467 280 Deer Larder
NT42NE 23.03 46810 28021 Stables
NT42NE 23.04 46789 28337 North Gate and Policy Walls
NT42NE 23.05 46851 28038 Ice House
NT42NE 128 East Lodge and Gates
NMRS REFERENCE:
Begun in 1794.
Architect: John Nash 1800? (thought to correspond to a design by Nash in the Soane Meseum)
Archibald Elliot 1819 - additions.
Statuary in gardens by Canova.
Lodge demolished.
Palladian mansion begun by Mark Pringle in 1794 and considerably remodelled and enriched circa 1819 under the direction of Archibald Elliott, architect. Earlier Georgian kitchen wing demolished. (Historic Environment Scotland List Entry)
Photographic Survey (1955)
Photographic survey by the Scottish National Buildings Record in 1955.
Photographic Survey (19 September 2012)
Photographed by the Threatened Buildings Survey prior to restoration 2012-13.
Sbc Note
Visibility: This is an upstanding building.
Information from Scottish Borders Council.































































































