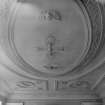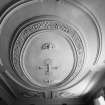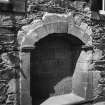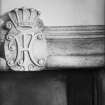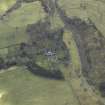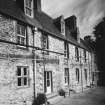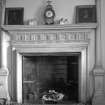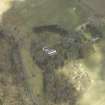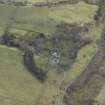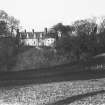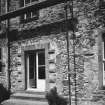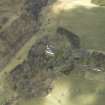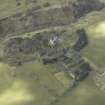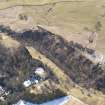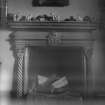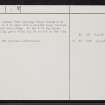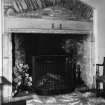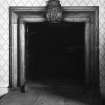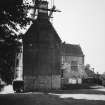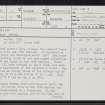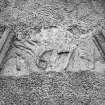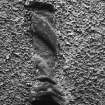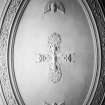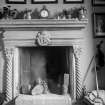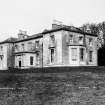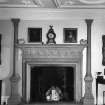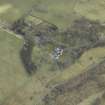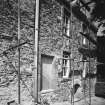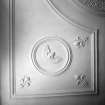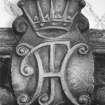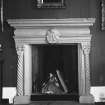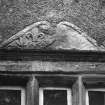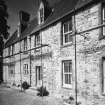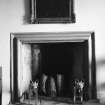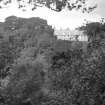Harden
Country House (17th Century), Tower House (Medieval)
Site Name Harden
Classification Country House (17th Century), Tower House (Medieval)
Alternative Name(s) Harden House; Harden Tower; Harden, Tower; Harden, Stables; Harden, The Green Cottage; Harden, Stable Cottage
Canmore ID 54203
Site Number NT41SW 9
NGR NT 44938 14885
NGR Description Centred on NT 44938 14885
Datum OSGB36 - NGR
Permalink http://canmore.org.uk/site/54203
- Council Scottish Borders, The
- Parish Roberton
- Former Region Borders
- Former District Roxburgh
- Former County Roxburghshire
NT41SW 9.00 44938 14885
NT41SW 9.01 449 148 Sundial
(NT 4493 1488) Harden (NR) on site of Tower (NR)
OS 25" map (1967)
Strongly situated above a deep ravine, the present house of Harden dates from the 17th century. It succeded an earlier tower which was destroyed about 1590. The house has been considerably added to and rearranged internally between 1680-90 and again in the 19th century. These additions have all been erected on the N side, and have not altered the appearance of the original S front. The earliest work was an oblong house of two storeys and an attic, measuring 74 ft 9 ins E-W by 18 ft 3 ins. This was extended 25 ft 8 ins to the E in 1680.
RCAHMS 1956, visited 1936; N Tranter 1962; Name Book 1858
Robert Scott bought Harden from Lord Home in 1501; the family removed to Merton late in the 18th century and thereafter it degenerated to a farmhouse. It was restored in the mid-19th century and is now the seat of Lord Polwarth.
A 17th century sundial from Dryburgh House stands E of the house. It is 4 ft high with a moulded base, twisted shaft, and square dial-stone. On the W of the house there is a bowling green which may be as old as the 17th century.
Information from OS Recorder (IF) 8 May 1979
No change from the previous information.
Visited by OS (MJF) 15 January 1980.
NT41SW 9.00 44938 14885
NT41SW 9.01 c. 44947 14900 Sundial
NMRS REFERENCE:
I.G. Lindsay Collection, W/138
NMRS Print Room
W Schomberg Scott Photograph Collection, Accession no 1997/39
Exterior: 3 views of the south side, including one across the glen
Interior: the dining room, view towards the fireplace, 2 prints of fireplace in "Tarras bedroom".
See also Inventory fig. 66.
REFERENCE:Scottish Record Office
The Old Tower was demolished in 1590.
Presumably rebuilt immediately because Harden Castle is mentioned in a document of 1596.
Letter from Louisa Scott of Lessudden to Walter, Lord Polwarth.
1916 GD 157/2849/1
Harden. Inventory of Household Furniture lists the rooms in the Mansionhouse and notes that there is 'a New Room'.
1746 GD 157/547
Repair of the Mansionhouse of Harden.
Payment of 47.2.0 pounds to wright and smith.
1709 GD 157/735
Repair of the Dovecot at Harden.
Payment of 1.4.0 pounds for wright work.
1709 GD 157/735
Sketch of a house and tower.
Signed H D Scott.
1808 GD 157/1992
Harden House.
Sketch by H D Scott.
Pencil and wash.
1808 GD 157/2010
Expenditure on marble for Harden.
Paid to Robert Tod, merchant in Edinburgh, for 250 marble stone ... for laying of a vault floor and some for hearths and for 400 glazed pigs (tiles) for setting of chimneys - 184 pounds. 1684
Copied by Louisa Scott of Lessudden.
1916 GD 157/3849/3
Repairs to Harden House and out buildings. Factor's Account together with mason's, wright's and slater's receipted accounts.
The work includes putting up Dining room lining, making and glazing windows, slating and thatching of stable and Old Tower.
1753-1755 GD 157/796
Discoveries made at the Castle during repairs (1828).
1. A secret stairway entered from the centre of the lobby.
2. A secret passage. Probably used latterly for storing contraband. Where it led is unknown.
Notes made in 1892 for a newspaper article.
Copied by Louisa Scott of Lessudden.
1916 GD 157/2849/4
Dairy and dairy washhouse.
Sketch Plan and Elevation.
ND GD 157/1996 (Scott of Harden)
Sbc Note
Visibility: This is an upstanding building.
Information from Scottish Borders Council.









































