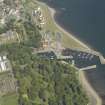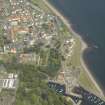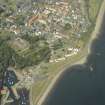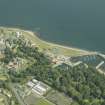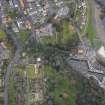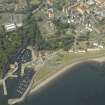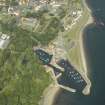Dysart, Hot Pot Wynd, Carmelite Monastery
House (18th Century), Monastery (Period Unassigned)
Site Name Dysart, Hot Pot Wynd, Carmelite Monastery
Classification House (18th Century), Monastery (Period Unassigned)
Alternative Name(s) Dysart, Carmelite Monastery, Former Dysart House, With St Serf's Cave, Terraced Garden And Boundary Walls; Rectory Lane; West Quality Street
Canmore ID 53988
Site Number NT39SW 17
NGR NT 30225 92995
Datum OSGB36 - NGR
Permalink http://canmore.org.uk/site/53988
- Council Fife
- Parish Kirkcaldy And Dysart
- Former Region Fife
- Former District Kirkcaldy
- Former County Fife
NT39SW 17.00 30225 92995
Carmelite Monastery [NAT]
OS (GIS) MasterMap, November 2009.
NT39SW 17.01 NT 30323 93001 St Serf's Cave
NT39SW 17.02 NT 30243 92981 Terraced Garden
Original part (2-storey attic and basement) at SE, built 1726; 3-storey arm at SW with 3-storey return to NE are late 18th-century.
NSA 1845; A H Millar 1895; HBD No. 66.
Information from Architecture Catalogue slip:
ARCHITECT:
John, Robert and James Adam 1756-57 - supplying chimney-pieces.
EXTERNAL REFERENCE:
SCOTTISH RECORD OFFICE
Mason work on the stair on the North side of Lord St Clair's house.
Receipted account from John Imrie.
1719
GD 164/Box9/59
Wright work at Lord St Clair's house.
It includes repair of the roof, putting up of lintels in the lower and upper storeys, replacing joists, repairing and levelling floors and making shutters for 18 windows. Receipted account for ?148.3.6 (Scots) from George Swan.
1727
GD164/Box10/60
Measure of the plasterwork in Lord St Clair's house.
The account of the work done by Alexander Naughton lists the rooms of the house.
1729
GD164/Box10/60
Building materials for the New House.
Receipted accounts.
1747-49
GD164/Box5/38
Payment of 5 guineas to John Douglas, Architect in Edinburgh, for a Plan for General St Clair's New House.
Voucher.
1748
GD164/Box5/38
Demolition of part of the Old Barrack.
Receipts for taking down the staircase and redding out the foundation.
1755
GD164/Box7/Bundle49
Dysart. The new street at the back of General St Clair's old house.
Receipted account from David Gray for taking down the dyke at the back of the old house and on the South side of the new street. It led from the stables to the Barrack.
Recipted account from James Livingston 'for paving the new street at the back of the burnt house'.
1754
GD164/8/55
General St Clair's new house.
Summary of accounts and vouchers for building. Signed by J.A.Campbell.
1755-56
GD164/39
Sketch for a chimney piece. It is for the 'large room at the foot of the Coalgate'. Drawn by James Thomson, Dysart.
N.D.
GD164/Box13(1)
Measured drawing of a square chimney probably for a church.
Estimate for building is ?40.
N.D.
GD164/Box13(1)
Measure of part of the foundation of General St Clair's New House.
It includes a piece at the end of the Barrack, the floor of the Servants' Hall and a piece between the Servants' Hall and the old wall of the Barrack.
Signed by Christopher Cuningham.
1755
GD164/Box7/Bundle49
Building of Dysart House. Carved work.
Receipted account for ?38.3.4 from George Anderson, Carver.
It includes Ovolos, round doors and windows and carvings of friezes, 'trusses and scollops' for chimney pieces.
Work measured by George Paterson.
1757
GD164/Box7/Bundle51/1
Wright work.
Receipted account from Alexander Reston. It includes (1757):
Curring out a mock door in the Drawing Room.
Altering the main Entry Door.
1755-57
GD164/Box7/Bundle51/1
'Cashing the foundation of the vaults at the New House'.
Payment of ?6.1.10 to William Brown.
1757
GD164/Box7/Bundle51/1
[Building of General St Clair's New House]
Receipts for ?125, ?140.7.7 and ?72.14.1 'for work done for General St Clair' by George Paterson.
1757-58
GD164/Box7/Bundle51/1
Chimney pieces for General St Clair's New House.
1 dove colour marble chimney-piece for Dining Room.
1 white and veined marble chimney-piece for Dressing Room.
1 black and yellow marble chimney-piece for the Bed Room.
1 oriental marble chimney-piece.
Account for the chimney-pieces and for the time of a marble cutter setting them up, from John, Robert and James Adam, Architects.
1757
GD164/Box5/Bundle40
Account of money paid to the workmen for laying out the ground before General St Clair's New House.
Day Book.
Payments made by James Drummond as the employer of the workers.
Vouchers attached certified by Jo Landale.
1757-58
GD164/Box19/Bundle164
Building of General St Clair's New House.
Vouchers for materials and work amounting to the sum of ?1,323.6.8
Wrights George Paterson and Alexander Reston.
Mason. Richard Spittel.
1756-58
GD164/Box7/Bundle53/1
Receipted account from Alexander Reston. It includes (1756):
Cutting a tree at Inchkirkie for moulds for the plasterers.
Making all their moulds for the cornices.
'Dividing and standarting' the library and bringing forward the cornices.
Making 13 tirlis frames for the lower storey.
1755-57
GD164/Box7/Bundle51/1
Wright Work.
Receipted account from Alexander Reston. It includes (1755):
Taking the roof off the Old House and taking down the lath and plaster.
Sawing wood for wall plates etc. for the New House.
Making 'coumes' for Brick Arches below the hearths in the Principal and Lodging storeys.
Transporting old doors from room to room and cutting and supporting a beam above the Dining Room.
1755-57
GD164/Box7/Bundle51/1
Building of Dysart House. Plaster work.
Receipted account for ?419.2.4 from William Renwick, Plasterer.
Includes: The ornamenting of coves and ceilings of Dining Room, Drawing Room and Family Chamber.
Ornamenting the Dressing Room ceiling and providing a Gothic ornament in the Charter Room roof.
Payment of ?10.10.0 to Mr [?Andrew] Gibson for 10 designs.
GD164/Box7/Bundle51/1
Building of General St Clair's New House.
Receipted accounts and vouchers for materials and work.
Mason: Richard Spittel.
1755-56
GD164/Box7/Bundle49
Wright work for General St Clair's New House.
Receipted account for ?140.7.7 from Alexander Reston, Wright.
Prices attested by George Paterson.
1757
GD164/Box7/Bundle51/1
Building of General St Clair's New House.
Day Book kept by James Campbell. Notes expenditure of ?672.4.2.
Slips attesting measurement of work are signed by Richard Spittel and Jo Landale.
1755-56
GD164/Box5/39
Building of General St Clair's New House and Offices.
Receipted accounts, vouchers and time sheets for work on the old and new house.
Mason: Richard Spittel.
Wrights: George Paterson and John Sinclair.
1755-59
GD164/Box4/Bundle35
'Fitting up of the Library' in General St Clair's New House.
Payment of ?29 to George Paterson.
1759
GD164/Box1/9
Ornamentation of General St Clair's New House.
Payment of ?5 to John Caitcheon, Carver.
1759
GD164/Box1/9
A painting which is a fixture above the chimney-piece in the Drawing Room
Inventory and valuation of furniture, Dysart House.
1789
GD164/Box38/261
Description of an icehouse at Battersea that is lined with wood and the walls interfilled with sawdust. In a letter from John Laing of Stanstead Park, Forest Hills, London and 17 South Frederick Street, Edinburgh, it is suggested that the idea might be copied at Dysart. He proposed that an old house 'in the corner in front of Mr Bain's old house'...'might be converted into something of the sort'.
1861
GD164/Box69/647/2
Redecoration of the ceiling of the Big Saloon in Dysart House.
Letter to the Earl of Rosslyn from Davidson and Reid, 127 George Street, Edinburgh.
It is suggested that the 856 sq.feet in the coved part of the ceiling should be covered in 'parquetrie work' in pitch pine. A herring bone design with two bands of dark wood round the margin would cost 10d - 1/- per sq.foot.
1875
GD164/Box65/585/2
Proposed addition and alterations to Dysart House.
Letter from Andrew Kerr, Architect (died 1886), to the Earl of Rosslyn.
He has prepared 3 sets of sketch plans showing the proposed improvements. The Architect recommends Design No.3.
1880
GD164/Box71/734/2
Proposed addition and alterations to Dysart House.
Sketched Plan (No.2)
Description of the proposals.
Architect: Andrew Kerr (died 1886)
1880
GD164/Box71/734/1
Proposed addition and alterations to Dysart House.
Letter from Andrew Kerr, Architect (died 1886) to the Earl of Rosslyn. Plans, amended after detailed examination of the house, have been sent.
1881
GD164/Box71/734/4
Proposed addition and alterations to Dysart House.
Letter from Andrew Kerr, Architect (died 1886) to the Earl of Rosslyn.
He has forwarded sketch drawings and encloses a memo describing his plans of the proposed additions.
1881
GD164/Box71/734/3
Proposed addition and alterations to Dysart House.
Letter from Andrew Kerr, Architect (died 1886) to the Earl of Rosslyn.
He encloses a reduced estimate of ?2,496.0.0 for building an addition at the South East corner, constructing a new Entrance Hall with rooms above and an Oriel window at the West end of the Drawing Room.
1881
GD164/Box71/734/6
Town improvements affecting the Earl of Rosslyn's property.
'The Town Council has before them the subject of a continuation of the High Street through your property, now pulled down, to the Back Causeway or Rectory Lane...Should your Lordship not be intending at present to rebuild...then it might be so arranged that the gardens...should be enclosed be a wall...I would hope your Lordship would build on both sides of the street, when made, with a good class of houses'. Letter from David Watt, Provost.
1877
GD164/Box65/585/1
Plan of part of Dysart showing the Earl of Rosslyn's property that is to be rouped.
1875
GD164/Box67/630
Proposed improvements at Dysart House.
1875
GD164/Box65/585/1
Proposed addition and alterations to Dysart House.
Estimate from Andrew Kerr, Architect (died 1886) of the probable cost of building an addition at the East end of the original building, constructing a gallery in the Billiard Room forming an Oriel window at the West end of the Drawing Room and making a new Entrance Hall.
It amounts to ?4,644.0.0.
1881
GD164/Box71/734/5
Report on Dysart Estate.
Notes.
N.D.
GD164/Box72/764
Renewal and repair of ladders to the round Dovecot.
Receipted account from George Swan, Wright.
1730
GD164/Box10/61
(Undated) information in NMRS.
























