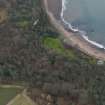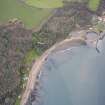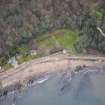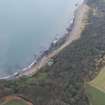West Wemyss, Chapel Gardens, Ruin
House (16th Century)
Site Name West Wemyss, Chapel Gardens, Ruin
Classification House (16th Century)
Alternative Name(s) Wemyss Castle Policies; Wemyss Estate
Canmore ID 53980
Site Number NT39SW 1
NGR NT 31925 94660
Datum OSGB36 - NGR
Permalink http://canmore.org.uk/site/53980
- Council Fife
- Parish Wemyss
- Former Region Fife
- Former District Kirkcaldy
- Former County Fife
NT39SW 1 31925 94660
NT39SW 8 31892 94624 Chapel Gardens House
NT39SW 14 31900 94662 Burial Enclosure
NT39SW 184 31986 94685 Sea Wall and Towers
(NT 3192 9466) (NR) (Ruins of)
(NT 3187 9458: 3192 9463: 3198 9468) Tower (NR)
OS 6" map, (1938)
(NT 3192 9466) House (NR) (Remains of)
OS 25" map, (1959)
In the Chapel Gardens, facing the sea at the western extremity of the policies of Wemyss Castle, are the remains of a good 16th century house, which has been four storeys and a garret in height. Oblong on plan, it has a stair tower projecting from the middle of the south front.
The wall in front of the house dates in part from the 16th century. The circular tower at the eastern end may originally have been a dovecot. The tower at the western end, and the outlook or bastion between the towers, are also of the 16th century.
RCAHMS 1933.
This 16th century dwelling house is in a dilapidated state of preservation, but the remains illustrate a good example of this Period. The building which is roofless is enshrouded in dense vegatation. The seaward Towers, as described above, are all in fair preservation; linked by a mainly modern wall. The western tower is more slender and has been partly reconstructed. There are pigeon holes on the door of this tower which denote its use as a dovecot (RCAHMS 1933) and has a modern roof.
Visited by OS (J D) 6 October 1954.
Field Visit (28 May 1928)
House, Chapel Gardens, Wemyss Castle.
In the gardens, facing the sea at the western extremity of the policies, are the remains of a good 16th-century house, which has been four storeys and a garret in height. On plan it is oblong with a stair-tower projecting from the middle of the south front, the tower being rounded in the lower part and corbelled out to the square at the top storey, where there was a little chamber. On the east side of the tower there is a single 'shot-hole,' built up. The masonry throughout is of coursed rubble, probably once harled. The windows, where unaltered, are chamfered at jamb and lintel. The crow-steps, where these remain, are gableted. The skew-puts of the wing have been carved with human heads. Against the west gable and along the western part of the south wall are traces of a timber construction, a gallery with a roof, which lay at the level of the hall or first floor. The entrance to the house lies in the stair-tower. On the ground floor are two vaulted chambers. The eastern one, measuring 16 ¾ by 15 ¾ feet, was the kitchen; the western one, 23 feet long and 15 ¾ feet wide, was a cellar. Within the vault there has been an entresol floor. On the first floor the staircase opened into a transverse passage, latterly communicating with the garden behind. On the west of the passage lay the hall, which retains a vestige of the fireplace in its south wall and, beside the fireplace, an aumbry with ogival head. Breaches in the south and west wall presumably represent accesses to the hanging gallery. On the east side of the passage lay a second chamber. The second floor has been subdivided, but so little of it remains that the detailed arrangement cannot be determined. From this floor a little stair led up to the chamber at the top of the stair-tower.
RCAHMS 1933, visited 28 May 1928.










































