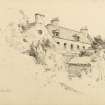Pricing Change
New pricing for orders of material from this site will come into place shortly. Charges for supply of digital images, digitisation on demand, prints and licensing will be altered.
Upcoming Maintenance
Please be advised that this website will undergo scheduled maintenance on the following dates:
Thursday, 9 January: 11:00 AM - 3:00 PM
Thursday, 23 January: 11:00 AM - 3:00 PM
Thursday, 30 January: 11:00 AM - 3:00 PM
During these times, some functionality such as image purchasing may be temporarily unavailable. We apologise for any inconvenience this may cause.
Cockenzie House And Barn
Managers House (17th Century), Warehouse (18th Century)
Site Name Cockenzie House And Barn
Classification Managers House (17th Century), Warehouse (18th Century)
Alternative Name(s) Great Custom
Canmore ID 53644
Site Number NT37NE 2
NGR NT 39976 75672
Datum OSGB36 - NGR
Permalink http://canmore.org.uk/site/53644
- Council East Lothian
- Parish Tranent
- Former Region Lothian
- Former District East Lothian
- Former County East Lothian
NT37NE 2.00 39976 75672
The house falls onto map sheets and NT47NW
(NT 3999 7565) Cockenzie House, at the W end of the High Street, is basically of late 17th century date. It is a long, shallow house of two storeys, basement and attic, with a scale-and-platt staircase in the centre. It was built by the Winton estate, presumably as a residential base for the manager of their harbour and salt pan (NT37NE 1). In 1715, it passed to the York Building Company, and in the mid-18th century, it was sold to the Cadells of Haddington, who were responsible for the pilastered porch and other additions. The additions to the N front in 1845 and 1902 give the house the look of a pair of town tenements, viewed from that side.
The warehouse to the W, adjoining the house, is called the 'Great Custom' in documents antedating the house, but in its present form it appears to be of early 18th century date.
P M'Neill 1884; C McWilliam 1978.
It is as described in the NMRS. It is now in use as a private nursing home.
Site recorded by GUARD during the Coastal Assessment Survey for Historic Scotland, 'The Firth of Forth from Dunbar to the Coast of Fife' 22nd February 1996.
NMRS REFERENCE:
NT37NE 2.00 39976 75672 Cockenzie House
NT37NE 2.01 39977 75687 Northern Gate Piers
NT47NW 72 40065 75614 Garden House
NT47NW 73 40048 75597 Southern Gates
NT47NW 74 40028 75603 Grotto
Non-Guardianship Sites Plan Collection, DC23200- DC23204, 1976.
Construction (1680)
Built by the Winton Estate for the manager of their harbour and saltpans.
Photographic Survey (August 1962)
Survey of Cockenzie House by the Scottish National Buildings Record in 1962.
Field Visit (22 February 1996)
It is as described in the NMRS. It is now in use as a private nursing home.
Site recorded by GUARD during the Coastal Assessment Survey for Historic Scotland, 'The Firth of Forth from Dunbar to the Coast of Fife' 22nd February 1996.
































































































