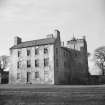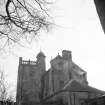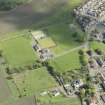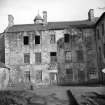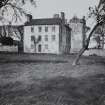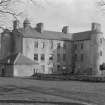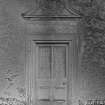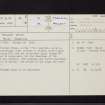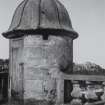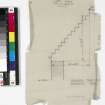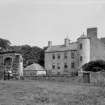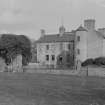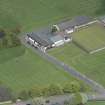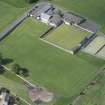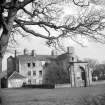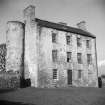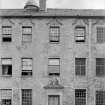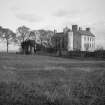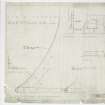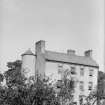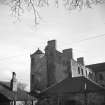Following the launch of trove.scot in February 2025 we are now planning the retiral of some of our webservices. Canmore will be switched off on 24th June 2025. Information about the closure can be found on the HES website: Retiral of HES web services | Historic Environment Scotland
Woolmet House
House (Period Unassigned)
Site Name Woolmet House
Classification House (Period Unassigned)
Canmore ID 53464
Site Number NT36NW 36
NGR NT 30743 69920
Datum OSGB36 - NGR
Permalink http://canmore.org.uk/site/53464
- Council Midlothian
- Parish Newton
- Former Region Lothian
- Former District Midlothian
- Former County Midlothian
NT36NW 36 30743 69920.
(NT 3060 6991) Woolmet Ho (NAT)
OS 6" map (1968)
Woolmet House, a fine 17th c mansion, is an L-shaped structure, three storeys in height, with a main block facing E-W, and the re-entrant angle facing NW. The house is rough-cast, but the dressings of the openings are exposed. The chimneys and turret-staircase are built of ashlar. The gables of the wings are crow-stepped.
RCAHMS 1929, visited 1915
Woolmet House is as described.
Visited by OS (BS) 31 October 1975
Despite the OS assertion that the house was extant in 1975 it was demolished in the ealy 1950's due to mining subsidence. Some of the carved stone was incorporated into the Castle of Mey, Caithness by Sinclair MacDonald Architects for HM Queen Elizabeth The Queenmother.
Information from RCAHMS (STG) March 2005
NMRS REFERENCE:
House demolished c.1953
3 storey L shaped mansion, dated 1686 over windows, a low wall with lion-gate completing the square. Owned by the National Trust 1952; ground floor inhabited. Workings of nearby Woolmet pit have caused serious subsidence.
Reached by bus to Danderhall. Visible to left of Dalkeith Road
NMRS Printroom
W Schomberg Scott Photograph Collection Acc no 1997/39
general view of the disused house and tower.
Non-Guardianship Sites Plan Collection, DC28869- DC28873, 1954.
Despite the OS assertion that the house was extant in 1975 it was demolished in the ealy 1950's due to mining subsidence. Some of the carved stone was incorporated into the Castle of Mey, Caithness by Sinclair MacDonald Architects for HM Queen Elizabeth The Queenmother.
RCAHMS STG MARCH 2005
Photographic Survey (1949)
Photographic survey of Woolmet House, Midlothian, by the Scottish National Buildings Record in 1949
Photographic Survey (April 1952)
Photographic survey of Woolmet House, Midlothian, by the Scottish National Buildings Record in 1952 prior to demolition.



























