Edinburgh, 32 Palmerston Place, Easter Coates House
Architectural Fragment(S) (Medieval), House (19th Century), Lairds House (17th Century)
Site Name Edinburgh, 32 Palmerston Place, Easter Coates House
Classification Architectural Fragment(S) (Medieval), House (19th Century), Lairds House (17th Century)
Alternative Name(s) Barony Of Coates; Manor Place; Old Coates House; St Mary's School Of Music
Canmore ID 52652
Site Number NT27SW 29
NGR NT 24113 73539
Datum OSGB36 - NGR
Permalink http://canmore.org.uk/site/52652
- Council Edinburgh, City Of
- Parish Edinburgh (Edinburgh, City Of)
- Former Region Lothian
- Former District City Of Edinburgh
- Former County Midlothian
NT27SW 29 24113 73539
(NT 2411 7353) Old Coates House (NAT)
OS 1/1250 map, (1970).
For (adjacent and associated) St Mary's Episcopal Cathedral, see NT27SW 240.
East Coates House, a laird's house of early 17th century date, is L-shaped, rubble-built, two storeys and an attic high. There is a 19th century extension at the N end; into it are built various details from buildings in the old Town. The fabric has been restored but shows many signs of earlier alterations. A dormer pediment is dated 1615. It is now in good condition, and the property of the Church Commissioners.
RCAHMS 1951; N Tranter 1962-70.
No change to previous information.
Visited by OS (B S), 2 December 1975.
NT27SW 29 24113 73539
NT27SW 240 24120 73484 St Mary's Episcopal Cathedral
NT27SW 2084.00 24096 73579 Walpole Hall
NT27SW 2084.01 24095 73562 Song School
Architect: George Henderson 1904 (additions).
Owners: Commissioners of the Episcopal Church of Scotland.
Plaque above the front door reads: JEHOVA
NISI DOMINUS,
FRUSTRA 1614
REFERENCE: NMRS Library
RIAS Prospect magazine No. 16, Winter 1959, Page 28.
Publication Account (1951)
177. Easter Coates House, Palmerston Place.
This charming little L-shaped, 17th-century house stands in the close of St. Mary's Cathedral, and is now used partly as the Chapter Library. It is a rubble-built, harl-pointed structure of two storeys and an attic. Its main block, which measures 43 ft. by 20 ft. 9 in., runs roughly N. and S. and has circular turrets, entered from the attic floor, corbelled out from the S. angles. The wing, which projects 5 ft. 6 in. W. from the N. end was intended for a scale-and-platt stair with a chamber above, access to which and to the upper storey of the main block was obtained from an existing turret-stair set out on conoidal corbelling within the re-entrant angle. The turret-stair also has a series of stepped corbels higher up, and is developed to a rectangular plan near the top in order that the roof of the wing may sweep over it unbroken. (Fig. 399.)
The fabric has been restored but still shows many signs of earlier alterations outside. Some windows for example are still built-up while others have clearly been enlarged. The window margins are dressed, their arrises being chamfered where not rounded off. The attic is lit by dormers, all having plain, triangular, ashlar pediments with finials in the form of thistles, roses, or fleurs-de-lys. One pediment has the date 1615 carved at the top, followed by the initials of John Byres below and a shield still lower down-the latter uninscribed but flanked by the initials of his first wife, Mary Barclay. Near the angles the turrets have little recesses, of dumb-bell shape, resembling shot-holes. On the S.W. turret is a sundial, legible only from the window immediately above it. The gables are crow-stepped. The roofs are of timber covered with slates, and for those of the turrets special provision has had to be made on the S. gable. The position of the original entrance is not quite certain, although it was probably situated in the wing; the former entrance at the S. end of the E. wall seems to be an insertion. Internally the house has been almost completely modernised, but it still retains a 17th-century fireplace on the first floor while a stretch of plain 18th-century panelling covers part of one wall on the floor above. There is a modern extension at the N. end, into which are built the following details from buildings in the old Town.
(1) A panel inscribed IEHOVA / NISI DOMINVS /FRVSTRA 1614.
(2) A 17th-century dormer with an edge-roll moulding, surmounted by a pediment with a raking cornice and thistle-shaped finial.
(3) A two-light window of the late 16th century, said to have been removed from the building in the Cowgate that was known as the " French Ambassador's Chapel." Its lintels and architraves are delicately moulded, and the triangular pediment carries, set out in the manner of crockets on the upper surface of the cornice, a series of grotesque heads which are popularly supposed to represent the Twelve Apostles. In the tympanum is a recess which is rather too deep to have held an armorial panel and was probably intended to shelter an effigy; at present it contains the upper part of a pediment carved with a pair of compasses and a parallel-rule and surmounted by a foliated finial.
(4) On either side of the window just mentioned is a skew-put in the form of a grotesque head, the one to the S. supporting a I7th-century globular finial enriched with knulling and foliaceous ornament. A modern counterpart of this rests on the skew-putto the N.
(5) On the apex of the modern gablet above the same window a segment of a circled pediment, with a ball enrichment, has been set up as a finial.
(6) Immediately below the window two lintels of other windows have been built in. That to the N. has a shield at each end, one bearing a merchant’s mark flanked by the initials C I and the other only the initials K H. The date 1600 appears in a little central panel, on each side of which are two roundels, containing cinquefoils, a strawberry leaf and a rose. The second lintel has, at the left, a shield bearing the same merchant’s mark, with the initials C I, K H below; then, following an index hand, appears the inscription I PRAYS YE LORD FOR/ AL HIS BENEFETIS1601.
(7) A skew-put with a shield on which is carved the letter A.
(8) A grotesque corbel, probably from a 15thcenturychurch.(9) An early 17th-century doorway, round-arched and boldly moulded.
(10) In the wall of a shed standing to the N. of the house is inserted a lintel bearing the inscription SPERAVI ET INVENI (" I have hoped and I have found ") on either side of a central shield charged : A war-wolf passant gardant, on a chief a crescent between two mullets. In his System of Heraldry (1) Nisbet refers to an almost identical coat of arms differing from this one only in the fact that it displayed a third mullet in place of the central crescent as being cut above the entry to a house in the Cowgate " which belonged formerly to the name of Dickison."
(11) In the modern screen-wall that links the extension with the choir-school there is a gateway facing S., in which have been re-used two 17thcenturydoor-jambs with semi-shafts rising from moulded bases to rudimentary Ionic capitals.
(12) A rockery nearby contains some miscellaneous fragments, mostly of 17th-century finials and pilasters.
(13) A lintel inscribed BLISSIT BE GOD IN AL HISGIFTIS, with the initials of l (ohn) B (yres) and M (ary)B (arclay) and the date 16u, is said to have been brought to Easter Coates from Byer's Close (No. 20) in the Old Town more than a century ago. This can no longer be found.
HISTORICAL NOTE. John Byres, born in 1569, purchased the Easter Coates property about 1610.Thereafter he held office as Bailie, Dean of Guild and Treasurer of Edinburgh. He married first Mary Barclay, of Towie Barclay, who died in 1616.In 1617-8 he married Agnes Smith, daughter of Robert Smith, merchant burgess. In 1629 he died, and his tombstone still exists in Greyfriars Churchyard (2) (RCAHMS 1951 No. 7, Mon. 24).
RCAHMS 1951, visited c.1941
(1) Edn. 1722, i, p. 342. (2) O.E.C., ii, p. 134.
Standing Building Recording (1 October 2012 - 24 October 2012)
A programme of archaeological works at Old Coates House, 32 Manor Place, Edinburgh was undertaken during October 2012. This involved producing a basic written, metric and photographic record of the building and some archaeological monitoring, principally on the interior of the first floor.
Funder: Crichton Lang Willis and Galloway
Headland Archaeology Ltd
Watching Brief (10 April 2013 - 21 May 2013)
An archaeological Watching Brief was undertaken by AOC Archaeology Group on ground breaking works associated with the development on a new medical centre at St. Mary's Cathedral, Edinburgh (NT 2404 7357).
A few remnants of wall features were uncovered close to Manor Place those are relatively isolated with further excavations across the site not revealing any more of these walls or associated features. Given the extent of the excavations on site and consequent lack of features it is probable to assume that the walls were mere fragments. Careful examination of the 1st and 2nd Edition Ordnance Survey maps does not readily suggest potential walls meaning the remains may pre date the mid 19th century. It is therfore assumed that these walls are most likely part of the landscaped gardens associated with East Coates House built in c. 1615.
In summary barring the aforementioned walls no significant archaeological features, deposits or artefacts were encounted during the Watching Brief.
Information from AOC Archaeology Group











![Watching brief, Culvert feature [1016], St Mary's Medical Centre, Edinburgh](http://i.rcahms.gov.uk/canmore/l/DP00336786.jpg)







![Watching brief, Foundation wall [1031], St Mary's Medical Centre, Edinburgh](http://i.rcahms.gov.uk/canmore/l/DP00336798.jpg)



![Watching brief, Plan view of wall [1012] from E, St Mary's Medical Centre, Edinburgh](http://i.rcahms.gov.uk/canmore/l/DP00336766.jpg)
![Watching brief, Foundation of brick wall [1015], St Mary's Medical Centre, Edinburgh](http://i.rcahms.gov.uk/canmore/l/DP00336775.jpg)
![Watching brief, Rubble spread [1017], St Mary's Medical Centre, Edinburgh](http://i.rcahms.gov.uk/canmore/l/DP00336783.jpg)














![Watching brief, View of possible retaining wall [1029], St Mary's Medical Centre, Edinburgh](http://i.rcahms.gov.uk/canmore/l/DP00336794.jpg)





![Watching brief, Brick wall foundation [1014] from E, St Mary's Medical Centre, Edinburgh](http://i.rcahms.gov.uk/canmore/l/DP00336769.jpg)
![Watching brief, Wall foundations [1014], St Mary's Medical Centre, Edinburgh](http://i.rcahms.gov.uk/canmore/l/DP00336781.jpg)

![Watching brief, View showing depth of foundation wall [1031], St Mary's Medical Centre, Edinburgh](http://i.rcahms.gov.uk/canmore/l/DP00336803.jpg)









![Watching brief, Detail of bricks in wall [1031], St Mary's Medical Centre, Edinburgh](http://i.rcahms.gov.uk/canmore/l/DP00336801.jpg)
![Watching brief, Foundation wall [1031], St Mary's Medical Centre, Edinburgh](http://i.rcahms.gov.uk/canmore/l/DP00336802.jpg)

![Watching brief, NW facing view of wall [1012], St Mary's Medical Centre, Edinburgh](http://i.rcahms.gov.uk/canmore/l/DP00336810.jpg)






![Watching brief, Profile of [1029] and [1030], St Mary's Medical Centre, Edinburgh](http://i.rcahms.gov.uk/canmore/l/DP00336796.jpg)

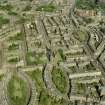


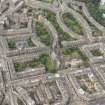

![Watching brief, Culvert feature [1016], St Mary's Medical Centre, Edinburgh](http://i.rcahms.gov.uk/canmore/s/DP00336786.jpg)





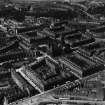
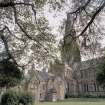
![Watching brief, Foundation wall [1031], St Mary's Medical Centre, Edinburgh](http://i.rcahms.gov.uk/canmore/s/DP00336798.jpg)

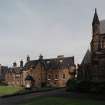
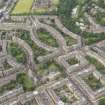
![Watching brief, Plan view of wall [1012] from E, St Mary's Medical Centre, Edinburgh](http://i.rcahms.gov.uk/canmore/s/DP00336766.jpg)
![Watching brief, Foundation of brick wall [1015], St Mary's Medical Centre, Edinburgh](http://i.rcahms.gov.uk/canmore/s/DP00336775.jpg)
![Watching brief, Rubble spread [1017], St Mary's Medical Centre, Edinburgh](http://i.rcahms.gov.uk/canmore/s/DP00336783.jpg)







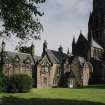




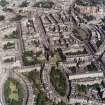

![Watching brief, View of possible retaining wall [1029], St Mary's Medical Centre, Edinburgh](http://i.rcahms.gov.uk/canmore/s/DP00336794.jpg)





![Watching brief, Brick wall foundation [1014] from E, St Mary's Medical Centre, Edinburgh](http://i.rcahms.gov.uk/canmore/s/DP00336769.jpg)
![Watching brief, Wall foundations [1014], St Mary's Medical Centre, Edinburgh](http://i.rcahms.gov.uk/canmore/s/DP00336781.jpg)

![Watching brief, View showing depth of foundation wall [1031], St Mary's Medical Centre, Edinburgh](http://i.rcahms.gov.uk/canmore/s/DP00336803.jpg)









![Watching brief, Detail of bricks in wall [1031], St Mary's Medical Centre, Edinburgh](http://i.rcahms.gov.uk/canmore/s/DP00336801.jpg)
![Watching brief, Foundation wall [1031], St Mary's Medical Centre, Edinburgh](http://i.rcahms.gov.uk/canmore/s/DP00336802.jpg)

![Watching brief, NW facing view of wall [1012], St Mary's Medical Centre, Edinburgh](http://i.rcahms.gov.uk/canmore/s/DP00336810.jpg)

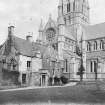




![Watching brief, Profile of [1029] and [1030], St Mary's Medical Centre, Edinburgh](http://i.rcahms.gov.uk/canmore/s/DP00336796.jpg)

