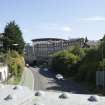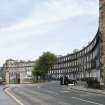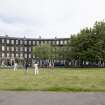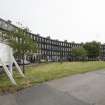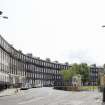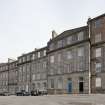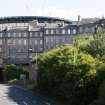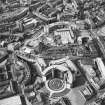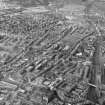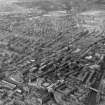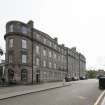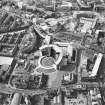Edinburgh, Gardner's Crescent, General
Tenement(S) (19th Century), Terrace (19th Century)
Site Name Edinburgh, Gardner's Crescent, General
Classification Tenement(S) (19th Century), Terrace (19th Century)
Canmore ID 52625
Site Number NT27SW 154
NGR NT 24527 73107
NGR Description NT centred on 24527 73107
Datum OSGB36 - NGR
Permalink http://canmore.org.uk/site/52625
- Council Edinburgh, City Of
- Parish Edinburgh (Edinburgh, City Of)
- Former Region Lothian
- Former District City Of Edinburgh
- Former County Midlothian
NT27SW 154 centred on 24527 73107
NMRS Reference
Edinburgh, 1-25 Gardner's Crescent.
Architect: R and R Dickson 1826.
Sites formerly entered as NT27SW 154.01 and NT27SW 154.02 are now NT27SW 4266 and NT27SW 4270 respectively (AC 6 April 2004).




















































