Edinburgh, West Coates, Donaldson's School For The Deaf
Prisoner Of War Camp (20th Century), School (19th Century)
Site Name Edinburgh, West Coates, Donaldson's School For The Deaf
Classification Prisoner Of War Camp (20th Century), School (19th Century)
Alternative Name(s) Donaldson's Hospital; Royal Edinburgh Institution For The Deaf And Dumb
Canmore ID 52623
Site Number NT27SW 152
NGR NT 23541 73377
Datum OSGB36 - NGR
Permalink http://canmore.org.uk/site/52623

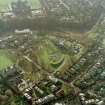
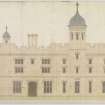
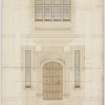
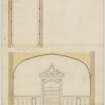


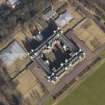
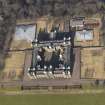




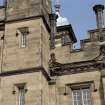
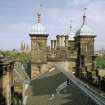
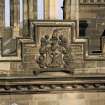
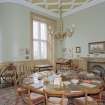



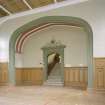
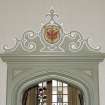


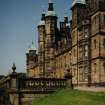
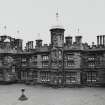

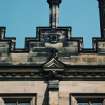




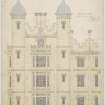


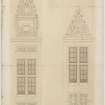
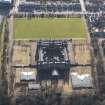

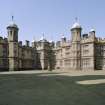

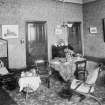
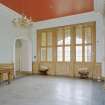
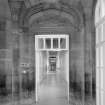

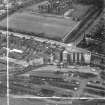
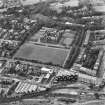
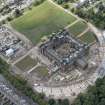

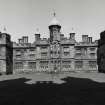

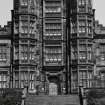


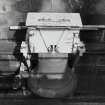
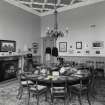
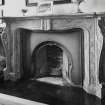
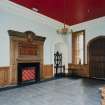

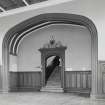



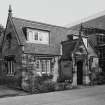




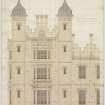


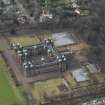



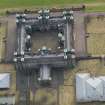

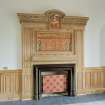
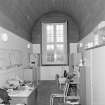

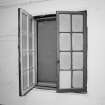


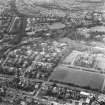
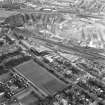

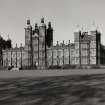
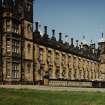
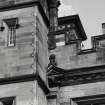

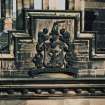
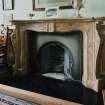


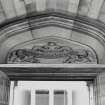
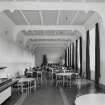
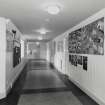

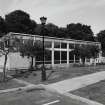

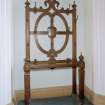
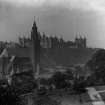
First 100 images shown. See the Collections panel (below) for a link to all digital images.
- Council Edinburgh, City Of
- Parish Edinburgh (Edinburgh, City Of)
- Former Region Lothian
- Former District City Of Edinburgh
- Former County Midlothian
NT27SW 152.00 23541 73377
NT27SW 152.01 23672 73243 East Lodge
NT27SW 152.02 23429 73229 West Lodge
NT27SW 152.03 23583 73503 Swimming Pool
NT27SW 152.04 23598 73470 Auxilliary Classrooms
NT27SW 152.05 23476 73482 Auxilliary Classrooms
ARCHITECT:
Trustees applied to several architects for a design and model for a hospital to accomodate 300 children. Adopted Playfair's design 31.7.1838.
W H Playfair (1842 - 56)
Design submitted 31 July 1838
David Hamilton, Glasgow - provided design and model (1838)
James Gillespie Graham - provided design and model (1838)
Original model for Queen Victoria's Memorial, Buckingham Palace titled 'Motherhood' by Sir Thomas Brock, presented by his son Fred Brock.
Robert Tannahill by D W Stevenson (plaster)
BUILDERS:
Young and Trench, Edinburgh
REFERENCE:
Depicted on the coloured 1st edition of the Ordnance Survey (OS) 1:1056 map (Edinburgh and its Environs, 1854, sheet 33)
REFERENCE:
NMRS Inventory to plans held in Aberdeen Public Library
Typescript (R6(P19))
Lithographs - plates 21 and 21
REFERENCE:
Edinburgh University Library
Playfair Collection
1842 - 342 sheets (P. 31, 32, 33, 34 and 35)
Chapel (1846) 90 sheets
Quadrangle (1848) 74 sheets
Terrace Walls (1856) 10 sheets
Playfair Collection
66 designs (all 3 sheets)
REFERENCE:
Scottish Record Office
SRO GD 253/23/8/33 Hope Trust Papers (uncatalogued)
'October 26th 1830 131 George St
Although nothing is more objectionable to me than solicitation on the subject of professional employment still as I perceive you are nominated a Trustee for carrying into effect an extensive Hospital for orphans I cannot refuse myself the opportunity that from the extensive practice I have had in that class of Building it would be highly gratifying to me to be thought worthy of assisting you in so important an undertaking when the proper period arrives for considering this part of your duty
Wm Burn to John Hope, Trustee of Donaldson's.'
REFERENCE:
Aberdeen Public Library Drawings
Copy of original held in Library - 1 photograph of perspective
Perspective view of design - slide
- newspaper cuttings
REFERENCE:
Edinburgh Public Library
Documents relating to Donaldson's Hospital (1851) - text
REFERENCE:
Building Chronicle
J. G. Dunbar, February 1st (1855)









































































































