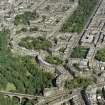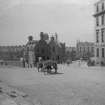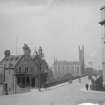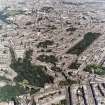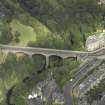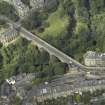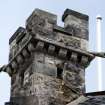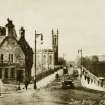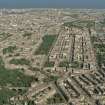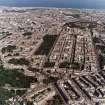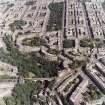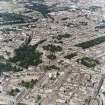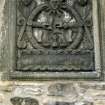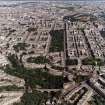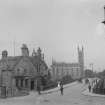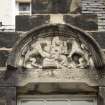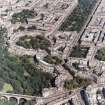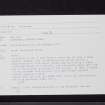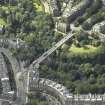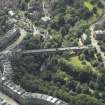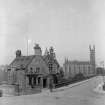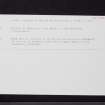Edinburgh, 10, 10a Randolph Cliff, Deanbrae House
Architectural Fragment(S) (17th Century), House (19th Century), Inn (17th Century)
Site Name Edinburgh, 10, 10a Randolph Cliff, Deanbrae House
Classification Architectural Fragment(S) (17th Century), House (19th Century), Inn (17th Century)
Alternative Name(s) Dean Bridge; House Of Coll; Kirkbrae House; South Queensferry Road
Canmore ID 52614
Site Number NT27SW 144
NGR NT 24287 73925
Datum OSGB36 - NGR
Permalink http://canmore.org.uk/site/52614
- Council Edinburgh, City Of
- Parish Edinburgh (Edinburgh, City Of)
- Former Region Lothian
- Former District City Of Edinburgh
- Former County Midlothian
NT27SW 144 24287 73925
Architect: James Graham Fairlie - restorations & large additions
Originally a 17th or 18th-century tavern for the Dean village Baxters (bakers), now incorporating two earlier stones: a sculptured early 17th-century dormer head portraying a judge (from Dean House, NT27SW 145), and a cartouche dated 1619 from one of the baxters' buildings in the village. In 1892, J Graham Fairley included this structure in a much larger Scottish baronial house of L-plan.
J Geddie 1908; RCAHMS 1951; J Gifford, C McWilliam and D Walker 1984.
Publication Account (1951)
Built into the house at the junction of Dean Bridge and Bell's Brae is an isolated fragment from Dean House, evidently a companion piece to [RCAHMS 1951 No. 198] (3) above. This semicircular dormer-pediment of the17th century has a sculptured tympanum portraying a judge seated on a throne of justice, with the sword and scales in his hands and a lamb in his arms. On the front of the same building has been inserted a panel from a building which formerly stood in the village of Water of Leith below, and which was the property of the Bakers' Incorporation of Edinburgh. The two upper corners of the panel are occupied by cherub's heads, between which is a circular garland with a sun in glory at the top and scrolls at each side. From each side of the garland issues a hand and arm, with two peels or malt shovels crossed in saltire behind. The dexter handholds a wheat-sheaf upright, and the sinister one holds a pair of scales with an hour-glass between the pans and a wheat-sheaf on each side. On a scrolled cartouche runs the text: IN THE SWEAT OF THY FACE SHALT THOU / EAT BREAD. GEN. 3, VERSE 19 / ANNO DOM. 1619.
RCAHMS 1951, visited c.1941
Project (1997)
The Public Monuments and Sculpture Association (http://www.pmsa.org.uk/) set up a National Recording Project in 1997 with the aim of making a survey of public monuments and sculpture in Britain ranging from medieval monuments to the most contemporary works. Information from the Edinburgh project was added to the RCAHMS database in October 2010 and again in 2012.
The PMSA (Public Monuments and Sculpture Association) Edinburgh Sculpture Project has been supported by Eastern Photocolour, Edinburgh College of Art, the Edinburgh World Heritage Trust, Historic Scotland, the Hope Scott Trust, The Old Edinburgh Club, the Pilgrim Trust, the RCAHMS, and the Scottish Archive Network.
Field Visit (18 June 2001)
Relief carving of a judge, wearing a wig, seated at a desk and flanked by lions. All in a moulded tympanum.
The dormer-head dates from the early 17th century, and was originally on Dean House (which was demolished).
The present building, Kirkbrae House was altered in 1892 by James Graham Fairley.
Inscriptions : None
Signatures : None
Design period : Early 17th century (Dean House)
Year of unveiling : 1892
Information from Public Monuments and Sculpture Association (PMSA Work Ref : EDIN0207)
Field Visit (18 June 2001)
Square panel carved in relief with a sun at the top of a wreath into which project two arms, one holding a wheatsheaf, the other holding scales. Below the scales is an hourglass. Beneath each arm is another wheatsheaf. Crossed behind are two peels (bakers' shovels). At each top corner is an angel head with heart-shaped wings.
Inscriptions : Below decorative panel:
In the sweat of thy face shalt thou / eat Bread Gen . 3 . verse . 19 . / ANNO . DOM . 1619
Signatures : None.
Design period : 1619 (for original building)
Year of unveiling : 1892
Information from Public Monuments and Sculpture Association (PMSA Work Ref : EDIN0208)
Field Visit (18 June 2001)
Four snake water-spouts, one at each corner of the chimney.
A three-sided sundial is on the corbelled stone block at the top of the south-east corner of the building.
There is a dormer-head of three moulded lunettes with foliage and a shell in the lower lunettes, and a shield carved with a lion rampant in the upper one.
Inscriptions : None
Signatures : None
Year of unveiling : 1892
Information from Public Monuments and Sculpture Association (PMSA Work Ref : EDIN0209)



























