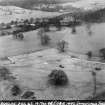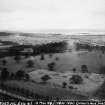Pricing Change
New pricing for orders of material from this site will come into place shortly. Charges for supply of digital images, digitisation on demand, prints and licensing will be altered.
Upcoming Maintenance
Please be advised that this website will undergo scheduled maintenance on the following dates:
Thursday, 9 January: 11:00 AM - 3:00 PM
Thursday, 23 January: 11:00 AM - 3:00 PM
Thursday, 30 January: 11:00 AM - 3:00 PM
During these times, some functionality such as image purchasing may be temporarily unavailable. We apologise for any inconvenience this may cause.
Edinburgh, Ravelston Dykes Road, Ravelston House
House (18th Century), School (20th Century)
Site Name Edinburgh, Ravelston Dykes Road, Ravelston House
Classification House (18th Century), School (20th Century)
Alternative Name(s) The Mary Erskine School For Girls; Craigleith Rise
Canmore ID 52595
Site Number NT27SW 127
NGR NT 21780 74025
Datum OSGB36 - NGR
Permalink http://canmore.org.uk/site/52595
- Council Edinburgh, City Of
- Parish Edinburgh (Edinburgh, City Of)
- Former Region Lothian
- Former District City Of Edinburgh
- Former County Midlothian
NT27SW 127.00 21780 74025
NT27SW 127.01 22164 74450 Lodge
NT27SW 127.02 21737 74082 Ice-house
NT27SW 127.03 21680 73997 Ice-house
NT27SW 127.04 21793 73790 Entrance Gateway
NT27SW 127.05 21655 73985 Wall with Fireplace
NT27SW 127.06 22166 74458 Gates and Gate Piers
NT27SW 127.08 21777 74037 Sundial
NT27SW 41 21708 73978 Dovecot
NT27SW 115 21718 73854 Garden
NT27SW 129 21663 73971 Old Ravelston House
NT27SW 194 The Mary Erskine School for Girls
NT27SW 477 Edinburgh, 68, 69, 70, 71, 72, 73 Queen Street
NMRS Print Room
Inglis Photograph Collection, Acc no 1994/90
The entrance front
REFERENCE
National Library of Scotland:
Murray of Ochtertyre MSS
Sold 1873 to Sir John Murray of Gartshore ?55,000
Bedford Lemere, Register 7, 27721-29 - negatives.
NMRS REFERENCE:
Sale Catalogue
Publication Account (1951)
179. Ravelston House.
ln 1620 George Foulis, Master of the Mint, purchased the estate of Ravelston, and built a mansion there between 1622 and 1624. He died in 1633 and is commemorated, together with his wife Joneta Bannatine, by a handsome monument in Greyfriars Churchyard (RCAHMS 1951, No. 7 (22)[NT27SE 354.01] ). His house was destroyed by fire, but some fragments of it survived and these are described in the Inventory of Midlothian (RCAHMS 1929, No. 30 [NT27SW 129]). In 1726 the property was sold to Alexander Keith, whose son, also Alexander, built the present mansion shortly before his death in 1792. This house was extended by a kinsman, who purchased the place in 1872; and in 1915-6 the extension was raised in height and the mansion itself was remodelled internally by the present proprietrix.
The house, which is typical of the late-Georgian period, is cubical but for two towers projecting at the back and front, the former circled on plan and the latter octagonal. The facade faces N. and has at either end an arcaded screen terminating in a low pavilion. The screen and pavilion on the E. are open shells, provided to balance the corresponding parts on the W., where the pavilion was originally a coach-house with rooms above and was linked to the main building by a passage which ran behind the screen. This screen became the front of the nineteenth-century extension, which has now been raised to the height of the main building. The main building has a basement, sunk on the N. side and open in other directions, together with two main upper floors; but the towers rise above the main roof and contain two additional storeys. The N. tower has Ionic pilasters at the entrance level with a blind balustrade above the entablature and is partly of polished ashlar; the rest of the building is simply treated, the droved ashlar-work being relieved only by a couple of belts, a cornice and a blocking course. The entrance, reached from the carriage sweep by a graceful perron which crosses the sunk area and has a good cast-iron balustrade, opens into a central octagonal entrance-hall enriched with plaster plaques bearing figure-subjects. On the S. of the entrance hall is the morning-room, lit from a circular bay on the S. and having the N. end also rounded. On the E. of these apartments the drawing-room runs the full width of the house and is lit from the N., S., and E. On the W. side the dining-room occupies the S.W. corner, the N.W. corner containing a modern staircase. In the extension to the W. a smoking-room opens out of the dining-room and pantries from the staircase. Although these apartments are finished in the style current when the house was built, they have all, with the exception of the entrance-hall, undergone some alteration; in the drawing-room, however, the only major change has been the introduction of a new mantelpiece. The basement and the upper floors have been extensively modernised.
RCAHMS 1951, visited c.1941
Photographic Survey (June 1960)
Photographic survey of the exterior and interior of Ravelston House, dovecot, tower of old Ravelston House and garden features, Edinburgh, by the Scottish National Buildings Record/Ministry of Works in June 1960.
Watching Brief (1 July 2008 - 4 July 2008)
NT 2195 7400 A watching brief was undertaken 1–4 July 2008 on a topsoil strip in advance of the construction of a hockey pitch. It was thought that the remains of field or park boundaries relating to Ravelston House (NT27SW 127) might be in this area.
The topsoil was machine stripped and showed that 1960s groundworks for an earlier pitch had removed the original ground surface and disturbed much of the underlying glacial till. No remains of archaeological significance were encountered.
Archive: RCAHMS
Funder: Erskine Stewart’s Melville Schools
Jurgen van Wessel (Headland Archaeology Ltd), 2008
Watching Brief (13 July 2011)
A 5% archaeological evaluation undertaken by AOC Archaeology Group prior to the construction of new tennis courts at the Mary Erskine School, Edinburgh Neither significant archaeological features nor artefacts were encountered.
AOC Archaeology 2011(E. Hindmarch) OASIS ID: aocarcha1-106152




























































































































































































