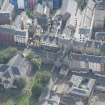 |
On-line Digital Images |
DP 221199 |
RCAHMS Aerial Photography Digital |
Oblique aerial view of the Canongate, Canongate Tolbooth, Canogate Parish Church and Huntly House, looking SSE. |
11/9/2015 |
Item Level |
|
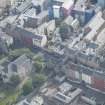 |
On-line Digital Images |
DP 221200 |
RCAHMS Aerial Photography Digital |
Oblique aerial view of the Canongate, Canongate Tolbooth, Canogate Parish Church, Moray House and Huntly House, looking SE. |
11/9/2015 |
Item Level |
|
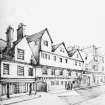 |
On-line Digital Images |
SC 1529439 |
Copies of sketches of buildings in Edinburgh by J Houston |
Copy of drawing of Huntly House and 142 Canongate, signed 'J Houston' |
|
Item Level |
|
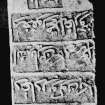 |
On-line Digital Images |
SC 1931060 |
Collection of photographs by George Chrystal and Francis Maxwell Chrystal, photographers, Edinburgh, |
Stone with Arabic inscription - found in Stockbridge. |
1900 |
Item Level |
|
|
Photographs and Off-line Digital Images |
SC 1932895 |
Joe Rock |
Huntly House
Rear view from Bakehouse Close |
1982 |
Item Level |
|
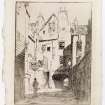 |
On-line Digital Images |
DP 372968 |
Collection of drawings by Basil Spence when a child. |
Drawing from SE showing Bakehouse Close with Huntly House, 146 Canongate, Edinburgh in centre. |
1923 |
Item Level |
|
|
Prints and Drawings |
DC 67865 |
Collection of drawings by Basil Spence when a child. |
Drawing from SE showing Bakehouse Close with Huntly House, 146 Canongate, Edinburgh in centre. |
1923 |
Item Level |
|
|
Photographs and Off-line Digital Images |
H 81492 |
Royal Incorporation of Architects in Scotland |
General view |
1980 |
Item Level |
|
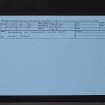 |
On-line Digital Images |
SC 2443221 |
Records of the Ordnance Survey, Southampton, Hampshire, England |
Edinburgh, 146 Canongate, Huntly House, NT27SE 61, Ordnance Survey index card, Recto |
1958 |
Item Level |
|
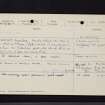 |
On-line Digital Images |
SC 2443222 |
Records of the Ordnance Survey, Southampton, Hampshire, England |
Edinburgh, 146 Canongate, Huntly House, NT27SE 61, Ordnance Survey index card, Recto |
1958 |
Item Level |
|
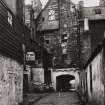 |
On-line Digital Images |
SC 2574797 |
|
Huntly House
Rear view from Bakehouse Close |
|
Item Level |
|
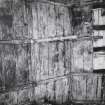 |
On-line Digital Images |
SC 2574798 |
|
Huntly House, interior
View of timber 'rib and panel' ceilings in attic of rear tenement |
2/1967 |
Item Level |
|
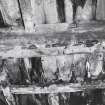 |
On-line Digital Images |
SC 2574799 |
|
Huntly House, interior
View of painted ceiling in first floor apartment of rear tenement (intermediate beams) |
2/1967 |
Item Level |
|
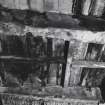 |
On-line Digital Images |
SC 2574800 |
|
Huntly House, interior
View of painted ceiling in first floor apartment of rear tenement (intermediate beams) |
2/1967 |
Item Level |
|
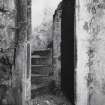 |
On-line Digital Images |
SC 2574801 |
|
Huntly House
View of moulded doorway of turnpike stair leading from second floor of rear tenement (now General Office) to attic |
2/1967 |
Item Level |
|
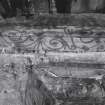 |
On-line Digital Images |
SC 2574802 |
|
Huntly House, interior
View of painted ceiling in first floor apartment of rear tenement (wallbeam and corbel) |
2/1967 |
Item Level |
|
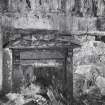 |
On-line Digital Images |
SC 2574803 |
|
Huntly House, interior
View of remains of original fireplace, first floor apartment of rear tenement (Crammond Room) |
2/1967 |
Item Level |
|
|
Photographs and Off-line Digital Images |
SC 2704340 |
|
Huntly House
Slide copy of hand-painted slide |
c. 1900 |
Item Level |
|
|
All Other |
D 93530 PO |
Records of Ian Gordon Lindsay and Partners, architects, Edinburgh, Scotland |
Huntly House, interior
Postcard showing general view
Titled: 'Huntly House, Canongate Edinburgh, A panelled room' |
|
Batch Level |
|
|
Photographs and Off-line Digital Images |
UC 6005 |
Records of Simpson and Brown, architects, Edinburgh, Scotland |
12 colour photographs showing exterior stonework details and interior woodwork details of Huntly House.
Box 7 Album No 103a. |
1985 |
Batch Level |
|
|
All Other |
551 118/HR14/7 |
Records of Hurd Rolland, architects, Burntisland, Fife |
Box of Loose Files: 'Specification for Huntly House.' |
c. 1931 |
Sub-Group Level |
|
|
All Other |
551 166/1/1 |
Records of the Ordnance Survey, Southampton, Hampshire, England |
Archaeological site card index ('495' cards) |
1947 |
Sub-Group Level |
|
|
All Other |
551 458/252 |
GUARD Archaeology Ltd |
Archive from archaeological evaluation at Huntly House, 146 Canongate, Edinburgh |
4/8/2014 |
Sub-Group Level |
|
|
All Other |
551 2417 |
Collection of drawings by Sydney Pearson, amateur artist, of the Canongate, Edinburgh |
Collection of drawings by Sydney Pearson, amateur artist, of the Canongate, Edinburgh |
1917 |
Collection Level |
|