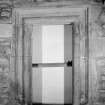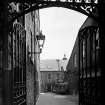Edinburgh, 14 High Street, 5 - 11 Tweeddale Court, Tweeddale House
Commercial Office (18th Century), House (16th Century)
Site Name Edinburgh, 14 High Street, 5 - 11 Tweeddale Court, Tweeddale House
Classification Commercial Office (18th Century), House (16th Century)
Alternative Name(s) British Linen Bank; Oliver And Boyd, Printers
Canmore ID 52522
Site Number NT27SE 58
NGR NT 26141 73636
Datum OSGB36 - NGR
Permalink http://canmore.org.uk/site/52522
- Council Edinburgh, City Of
- Parish Edinburgh (Edinburgh, City Of)
- Former Region Lothian
- Former District City Of Edinburgh
- Former County Midlothian
NT27SE 58.00 26141 73636
NT27SE 58.00 26125 73670 Gate
See also:
NT27SE 866 NT 26123 73663 Sedan House
NT27SE 5859 NT 26124 73656 Courtyard / Town Wall
NT27SE 5860 NT 26123 73632 Tweeddale House (West House - 9-11 Teeddale Court)
(NT 2613 7363) Tweeddale House: Takes its name from John, 1st Marquess of Tweeddale to whom it was left in 1645 by his grandmother. It was built in the last quarter of the 16th century. A window lintel bears the date '1576'. It is now occupied by a firm of publishers.
RCAHMS 1951.
As described above ; in good condition.
Visited by OS (J D) 26 December 1953.
Still known as 'Tweeddale House'.
Visited by OS 8 February 1953; Information from R F Landon, City Architect's Office, Edinburgh.
As described in previous information
Visited by OS (S F S) 3 December 1953.
The house section (9 - 11) to the south of Tweeddale Court is listed by Historic Scotland, though the industrial/residential wing on the western side (5 - 7) is not. LBLP 08/2004 GJK
REFERENCE: SCOTTISH RECORD OFFICE
Discharge of accounts for mason, slaterer, glazier, wright, plasterer and iron worker for work done for John, Earl of Tweeddale at or about his Lordship's house in Edinburgh.
1672 GD 28/2059
An account for mason work done by Georg Hooms for Jon Earell of Tuedell at his Logine.
1671 GD 28/2054
Discharge by James Baine, for wright work done for the Earl of Tweeddale at his 2 dwellinghouses, coachhouse and stables in Edinburgh and his house at Yester. ?1600 Scots.
1674 GD 28/2102
REFERENCE: PLANS:
Dick Peddie & MacKay, Edinburgh Feu Plan
Attic 2, Bin 30, Bag 3 Dick Peddie & MacKay 1963
Publication Account (1951)
41. Tweeddale House, 14 High Street.
This house takes its name from John, 1st Marquess of Tweeddale, to whom it was left in 1645 by his grandmother, Lady Margaret Ker. Standing at the backof Tweeddale Court, it overlooked a large, terraced garden which extended as far S. as the Cowgate, where the 18th-century arch of the stable-entrance can still be seen. It was built in the last quarter of the 16th century,* and for the last hundred years has been the headquarters of Messrs. Oliver and Boyd, publishers; previously it was the head office of the British Linen Company's Bank. The alterations required to make the fabric suitable for business purposes have necessarily been extensive, and to-day little or nothing is left of the earlier domestic arrangement. In the original scheme a plain, oblong, rubble-built block ran E. and W. and contained two storeys, an attic, and a garret towards the court, with an additional storey towards the back, where the ground falls away. Two additions now cover part of the front, but between them lies the entrance, a Renaissance doorway of the 18th century with a rusticated architrave and channelled lintel, sheltered by a Doric porch of the early 19th century. On the E. of the entrance is a large and boldly-moulded window bearing the date 1576 in the upper dexter corner. This window was cut down in the 17th century to make a doorway, but was restored to its original function in the following century by the insertion, within the old opening, of new jambs, lintel and sill. The original window and the masonry immediately surrounding it seem to be earlier than the rest of the front. Beneath it a short flight of steps led until recently into the lowest storey, which otherwise was accessible from the back only. The inner end of the steps can still be seen, but they do not look older than the 18th century. On the first floor three large chamfered windows, all grooved for glazing, have been enlarged by the cutting down of their sills.
From the back, or S., the W. end of the house is seen to be a comparatively recent addition, while the remainder of this side is apparently late 17th or early 18th-century work. The dressings of the windows, many of which have been renewed, are either rounded or chamfered at the arris. On the floor at the level of the courtyard there are a door to the garden and eight windows; above and below are seven. The internal arrangement seems to go no further back than the time of the Bank, the vaulted cellarage at the W. end, for example, being obviously a series of strong-rooms; but the kitchen is known to have been situated on the lowest floor,and its fine grate is preserved in the collection at Huntly House.
Most of the garden has been built over, and during the construction of the westernmost addition a draw-well was found near the S. end. In the front courtyard is a shed, in which sedan-chairs are said to have been housed in the 18th century.
RCAHMS 1951
*Probably by John Layng, Keeper of the Signet
Photographic Survey (July 1965)
Photographic survey by the Scottish National Buildings Record/Ministry of Work in July 1965.
Project (1997)
The Public Monuments and Sculpture Association (http://www.pmsa.org.uk/) set up a National Recording Project in 1997 with the aim of making a survey of public monuments and sculpture in Britain ranging from medieval monuments to the most contemporary works. Information from the Edinburgh project was added to the RCAHMS database in October 2010 and again in 2012.
The PMSA (Public Monuments and Sculpture Association) Edinburgh Sculpture Project has been supported by Eastern Photocolour, Edinburgh College of Art, the Edinburgh World Heritage Trust, Historic Scotland, the Hope Scott Trust, The Old Edinburgh Club, the Pilgrim Trust, the RCAHMS, and the Scottish Archive Network.
Field Visit (3 April 2002)
Base of four sandstone blocks standing together. Circular base of fountain set into top of blocks. Centre of fountain is an organic shell shape, conch-like, decorated with leaves and wave shapes cast into the surface.
The fountain is behind locked gates.
The starting point for the sculpture was the form of a kernel or seed. The theme of medical herbalism is related to the 'unbroken tradition' in Edinburgh (the artist worked closely with the herbalist Zoe Capernaros). The names around the rim of the pool are in Scots, Gaelic and Larin, with the symbols relating to the Gaelic names. (1)
Inspected By : A. Taubman
Inscriptions : [Symbols and names around rim of pool in Scots, Gaelic and Latin]
Signatures : None Visible
Design period : 1997-1998
Year of unveiling : 1998
Information from Public Monuments and Sculpture Association (PMSA Work Ref : EDIN0751)
















































