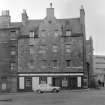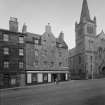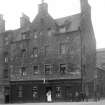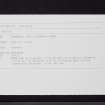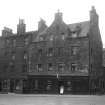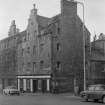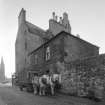Edinburgh, 104 St Leonard's Street
Tenement (Period Unassigned)
Site Name Edinburgh, 104 St Leonard's Street
Classification Tenement (Period Unassigned)
Alternative Name(s) Castle Of Clouts; Castle O' Clouts
Canmore ID 52443
Site Number NT27SE 396
NGR NT 26588 72618
Datum OSGB36 - NGR
Permalink http://canmore.org.uk/site/52443
- Council Edinburgh, City Of
- Parish Edinburgh (Edinburgh, City Of)
- Former Region Lothian
- Former District City Of Edinburgh
- Former County Midlothian
Publication Account (1951)
146. "Castle of Clouts," 104 St. Leonard's Street.
This rubble-built tenement of three storeys and an attic, which stands beside the entrance to Park Brewery, takes its name from the calling of its first proprietor, a wealthy tailor called Hunter, whose shop was in the Lawnmarket. The house consists of an oblong main block, running N. and S. and surmounted on the W. by a central gablet, and a rectangular central wing projecting on the E. to contain the newel-stair by which the upper floors are reached. This wing has recently been extended in brickwork to the N. to provide accommodation for lavatories. The entrance, which is intact, has a moulded architrave, and the lintel curves upwards at the centre. A projecting panel above it is covered by the modern brickwork, but the date 1724, the year in which the land was acquired, can still be seen cut on the masonry between this panel and the lintel.
The lowest floor of the building has been remodelled as a public-house. On each of the upper floors there was originally a flat of four rooms. Although the flats have now been subdivided, some of the rooms still retain their original stone fireplaces, moulded with a small, quirked, edge-roll, together with remnants of panelling of a late type.
RCAHMS 1951, visited c.1941
Photographic Survey (December 1965)
Photographic survey of buildings in the St Leonard's area, Edinburgh, by the Scottish National Buildings Record/Ministry of Works in December 1965. Several of the buildings have since been demolished.













