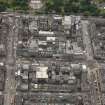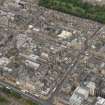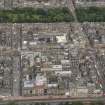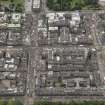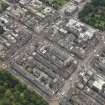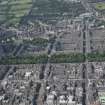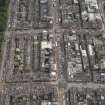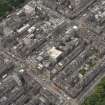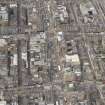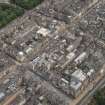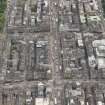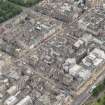Following the launch of trove.scot in February 2025 we are now planning the retiral of some of our webservices. Canmore will be switched off on 24th June 2025. Information about the closure can be found on the HES website: Retiral of HES web services | Historic Environment Scotland
Edinburgh, Frederick Street, General
House(S) (Period Unassigned), Shop(S) (Period Unassigned)
Site Name Edinburgh, Frederick Street, General
Classification House(S) (Period Unassigned), Shop(S) (Period Unassigned)
Canmore ID 52439
Site Number NT27SE 392
NGR NT 2509 7412
NGR Description NT 2509 7412 to NT 2519 7382
Datum OSGB36 - NGR
Permalink http://canmore.org.uk/site/52439
- Council Edinburgh, City Of
- Parish Edinburgh (Edinburgh, City Of)
- Former Region Lothian
- Former District City Of Edinburgh
- Former County Midlothian
NT27SE 392 2509 7412 to 2519 7382
REFERENCE:
Sources: Dean of Guild. Bundle 1807. June-December. 30.7.1807.
Pet. William Mandryside WS
18 North Frederick St
"Tenement built by Robert Wemyss, Mason, on a piece of ground feud from town o
Edinburgh."
"Caused Mr William Sibbald, architect to make out a plan of these alterations which is
herewith produced..."
Plan and elevation. Encl.
Signed by J Smith.
Sources: Dean of Guild. 26.7.1810.
Pet. John Thompson, builder.
No 31 George St - north - corner with Frederick St.
Minor alterations - bow window.
Elevation of window and plan of street floor.
[PO Directory 1810. John Thompson, Wright, Middle of Leith Walk.]
Sources: Dean of Guild. Bundle 1810. July-December. 26.7.1810.
Pet. Daniel Ramsay, Grocer.
No 12 South Frederick Street.
Minor alterations - lower floor into shop.
Plan & elevation encl. Poor.
Sources: Dean of Guild. Bundle 1811. 24.10.1811.
Pet. William Mandryside, WS
North Frederick Street, corner of thistle St
Elevation and plan. Unsigned. To urn two shops into dwelling houses.
Sources: Dean of Guild. Bundle 1812. January-June 16.4.1812.
Pet. Robert Kinnear, Bookseller.
No 29 South Frederick Street.
Minor alterations to shop front.
Before and After plans and elevations signed Sibbald & Smith.
Sources: Dean of Guild. 24.3.1814.
Pet. Robert Hogg, Baker.
Frederick Street - on a corner.
Alterations and improvements to shop.
Plan and elevation of front up to first floor, unsigned.
Sources: Dean of Guild 31.3.1814.
Pet. Hugh Gray, Solicitor at Law.
No 35 North Frederick Street - on corner of George Street.
Minor alterations - storm window.
Plans of two upper floors and elevations, before and after, unsigned.
NMRS REFERENCE
Frederick Street, British Linen Bank
Architect: Sir George Washington Browne
Exact location unknown at time of upgrade, 28.1.2000.




















