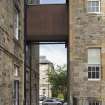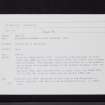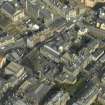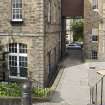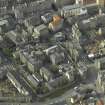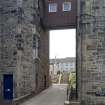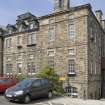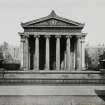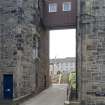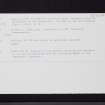Edinburgh, Drummond Street, Surgeon's Square, Old Surgeon's Hall
College (20th Century), Faculty Building (20th Century), Hospital (19th Century), Trades Hall (17th Century)
Site Name Edinburgh, Drummond Street, Surgeon's Square, Old Surgeon's Hall
Classification College (20th Century), Faculty Building (20th Century), Hospital (19th Century), Trades Hall (17th Century)
Alternative Name(s) Dept Of Geography; Dept Of Natural Philosophy; University Of Edinburgh
Canmore ID 52408
Site Number NT27SE 364
NGR NT 26210 73463
Datum OSGB36 - NGR
Permalink http://canmore.org.uk/site/52408
- Council Edinburgh, City Of
- Parish Edinburgh (Edinburgh, City Of)
- Former Region Lothian
- Former District City Of Edinburgh
- Former County Midlothian
NT27SE 364 26210 73463
Built by James Smith, 1697. Originally two-storeyed, an extra floor was added in the 19th century, when the first-floor windows were enlarged. The pediment above the entrance is a replacement, the original having been placed in the present Surgeons' Hall (NT27SE 363).
W Maitland 1753; W B Blaikie 1909; W Cowan 1912; RCAHMS 1951; J Gifford, C McWilliam and D Walker 1984.
NT27SE 364 26210 73463
ARCHITECT: James Smith, 1696.
REFERENCE:
Scottish Record Office
Ground plan of the layout of the Surgeon's Hall.
Publication Account (1951)
58. The Surgeons' Hall, Drummond Street.
At the beginning of the feudal period surgery and medicine were largely in the hands of the Church. But for fear lest the healing arts should distract ecclesiastics from their spiritual duties, the Council of Tours, in 1163, prohibited their acting as medical missionaries; and from that time onwards minor operations were entrusted to barbers, with the result that the association of surgeon and barber, once general throughout Europe, became a close one. In 1505, under a Seal of Cause, the Town Council granted the surgeons and barbers of Edinburgh a charter of incorporation which restricted the practice of their crafts to burgesses and freemen who were literate and were skilled in anatomy and astrology. This Seal of Cause was ratified by James IV in the following year, and by James VI in 1630. Up to this time the two crafts seem to have lived and worked amicably together; but in 1648 the surgeons, then in the majority, passed an act forbidding the admission of barbers unqualified in surgery, and in 1694 they strengthened their position by obtaining a charter under the Great Seal which confirmed their rights and conjoined the apothecaries, but ignored the barbers. The rift had become absolute by 1718, in which year the barbers had to raise an action for restitution of their rights under the Seal of Cause. The Court decided that the barbers were members of the Incorporation but were not entitled to all its privileges (1).
In 1697 the Incorporation had acquired part of the property in the Pleasance that had once been owned by the Black Friars*( NT27SE 51), and on it built their Hall of which Maitland, writing in 1753, says (2) "At the Southeastern Corner of the High-School-yard, stands the Surgeons Hall, a beautiful Building, wherein is a Collection of natural Rarities, and a Bagnio." He illustrates the front of the building by an engraving after a sketch by Paul Sandby. Drawn from the N., this shows the Hall standing at the foot of a series of terraces and enclosed on E. and S.by the Flodden Wall (No. 59), then in a state of ruin. On the N. is a screen-wall running between a pair of two-storeyed pavilions and containing a central entrance-gateway with rusticated piers.** On the W. a boundary wall runs S. from the W. pavilion, and dies out on the bank below the Flodden Wall. The Hall itself is shown as a long building of two storeys and a garret, with stair-towers projecting from either gable ; but the apparent length of the facade is diminished by its division into three by means of quoin-stones. The central feature is the entrance, a moulded door-piece with a triangular pediment, which is flanked at either side by a pair of lintelled windows. Above the doorway and the two outer windows are round-arched windows, while above each of the two inner windows there is a round light with a piece of sculpture below it. At either end of the front there is a pair of lintelled windows on each of the two principal floors.
In 1778 the surgeons were re-incorporated as the Royal College of Surgeons of Edinburgh, and in 1833 that body removed to a new Hall on the E. side of Nicolson Street [NT27SE 363]. Their former house was allowed to remain, and still exists as part of the University buildings in Drummond Street. But the original fabric has been considerably altered. A storey has been added, and a central wing with a pediment has been thrown out on the S. side for a scale staircase, while most of the windows have been refashioned. The internal arrangement of each floor dates only from the 18th century and hinges on the scale staircase, on the N. of which is situated a square room and on either side a long one. None of these possesses any special interest.
RCAHMS 1951
(1) P.S.A.S., xlvi (1911 -2), pp. 247-57. (2) History, p. 182
*During the excavation of an air-raid shelter, at the N.W. corner of the grounds, in 1940, a number of burials were discovered. This corner must therefore have been within the Friars' cemetery.
**This has since been taken down and rebuilt in Drummond Street to the S of the hall.

















