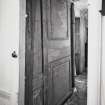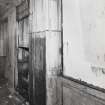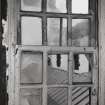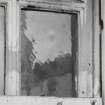 |
On-line Digital Images |
SC 2575861 |
|
Interior, general view of Ground Floor Corridor from North. |
1970 |
Item Level |
|
 |
On-line Digital Images |
SC 2575862 |
|
Interior, general view of Ground Floor Corridor from South. |
1970 |
Item Level |
|
 |
On-line Digital Images |
SC 2575863 |
|
Interior, detail of specimen window in Second Floor Corridor. |
1970 |
Item Level |
|
 |
On-line Digital Images |
SC 2575864 |
|
Interior, detail of pane of rolled glass in specimen window in Second Floor Corridor. |
1970 |
Item Level |
|
|
Prints and Drawings |
IGL W711/1 |
Records of Ian Gordon Lindsay and Partners, architects, Edinburgh, Scotland |
Site plan of the Lawnmarket. Survey plans, sections and elevations. Elevations and sections detailing floor levels and room functions. Plans of level 2, 3 and 4 detailing alterations. |
c. 1968 |
Batch Level |
|
|
Prints and Drawings |
IGL W711/2 |
Records of Ian Gordon Lindsay and Partners, architects, Edinburgh, Scotland |
Plans of level 5, 6 and 7 detailing alterations. Sections detailing room functions and floor levels. Plans of principal floors showing possible original internal layout of floors. Survey plans of levels 3, 4 and 5. |
1969 |
Batch Level |
|
|
Prints and Drawings |
IGL W711/3 |
Records of Ian Gordon Lindsay and Partners, architects, Edinburgh, Scotland |
Survey plans of levels 6, 7 and roof. Plans of level 3, 4 , 5 and 6 showing alterations. Elevation to Castlehill including Semple's Close and the Outlook Tower. Plans showing shop areas and storage areas. |
c. 1968 |
Batch Level |
|
|
Prints and Drawings |
IGL W924/1 |
Records of Ian Gordon Lindsay and Partners, architects, Edinburgh, Scotland |
Site plan and survey plans. Elevations showing additions and alterations. |
c. 1978 |
Batch Level |
|