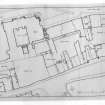 |
On-line Digital Images |
SC 842594 |
Records of Ian Gordon Lindsay and Partners, architects, Edinburgh, Scotland |
Site plan of the Lawnmarket.
Scanned image of E 48138. |
c. 1968 |
Item Level |
|
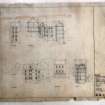 |
On-line Digital Images |
SC 842595 |
Records of Ian Gordon Lindsay and Partners, architects, Edinburgh, Scotland |
Site plan of the Lawnmarket.
Scanned image of IGL W711/1/5. |
c. 1968 |
Item Level |
|
|
Photographs and Off-line Digital Images |
E 48138 |
Records of Ian Gordon Lindsay and Partners, architects, Edinburgh, Scotland |
Photographic copy showing site plan of the Lawnmarket.
|
c. 1968 |
Item Level |
|
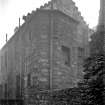 |
On-line Digital Images |
SC 1131418 |
Collection of photographs by George Chrystal and Francis Maxwell Chrystal, photographers, Edinburgh, |
General view of rear of Semple's Close from Pipe Close |
1900 |
Item Level |
|
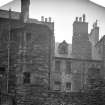 |
On-line Digital Images |
SC 1131419 |
Collection of photographs by George Chrystal and Francis Maxwell Chrystal, photographers, Edinburgh, |
General view of rear of Semple's Close from Pipe Close |
1900 |
Item Level |
|
|
Prints and Drawings |
IGL W711/1/5 |
Records of Ian Gordon Lindsay and Partners, architects, Edinburgh, Scotland |
Survey sections and elevations. Elevations and sections detailing floor levels. |
c. 1968 |
Item Level |
|
|
Photographs and Off-line Digital Images |
E 42813 |
Records of Ian Gordon Lindsay and Partners, architects, Edinburgh, Scotland |
Photographic copy of survey sections and elevations. Elevations and sections detailing floor levels. |
c. 1968 |
Item Level |
|
|
Photographs and Off-line Digital Images |
E 42803 CN |
Records of Ian Gordon Lindsay and Partners, architects, Edinburgh, Scotland |
Survey sections and elevations. Elevations and sections detailing floor levels. |
c. 1968 |
Item Level |
|
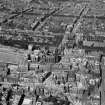 |
On-line Digital Images |
SC 1268695 |
Records of Aerofilms Ltd, aerial photographers, Bristol, England |
Edinburgh, general view, showing Highland Church of Tolbooth St John's and Hanover Street. Oblique aerial photograph taken facing north. |
12/8/1947 |
Item Level |
|
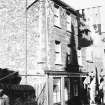 |
On-line Digital Images |
SC 1645839 |
List C Survey |
General view of front elevation. |
1975 |
Item Level |
|
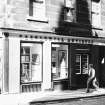 |
On-line Digital Images |
SC 1645840 |
List C Survey |
General view of front elevation |
1975 |
Item Level |
|
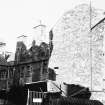 |
On-line Digital Images |
SC 1645841 |
List C Survey |
General view of side elevation |
1975 |
Item Level |
|
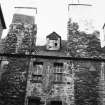 |
On-line Digital Images |
SC 1645842 |
List C Survey |
General view of rear elevation. |
1975 |
Item Level |
|
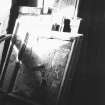 |
On-line Digital Images |
SC 1645843 |
List C Survey |
Interior - detail of panelling taken from walls. |
1975 |
Item Level |
|
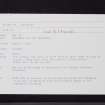 |
On-line Digital Images |
SC 2443579 |
Records of the Ordnance Survey, Southampton, Hampshire, England |
Edinburgh, 537-539 Castlehill, Front Block To S, NT27SE 314, Ordnance Survey index card, Recto |
1958 |
Item Level |
|
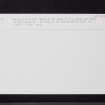 |
On-line Digital Images |
SC 2443580 |
Records of the Ordnance Survey, Southampton, Hampshire, England |
Edinburgh, 537-539 Castlehill, Front Block To S, NT27SE 314, Ordnance Survey index card, Recto |
1958 |
Item Level |
|
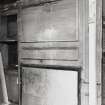 |
On-line Digital Images |
SC 2575853 |
|
Interior, detail of fireplace in West wall of central apartment on Ground Floor. |
1970 |
Item Level |
|
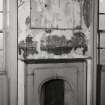 |
On-line Digital Images |
SC 2575854 |
|
Interior, detail of fireplace in North wall of rear apartment on Second Floor. |
1970 |
Item Level |
|
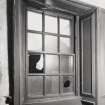 |
On-line Digital Images |
SC 2575855 |
|
Interior, detail of specimen window in East Corridor of First Floor. |
1970 |
Item Level |
|
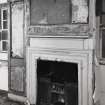 |
On-line Digital Images |
SC 2575856 |
|
Interior, detail of fireplace in West wall of central apartment on First Floor. |
1970 |
Item Level |
|
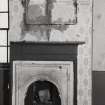 |
On-line Digital Images |
SC 2575857 |
|
Interior, general view of fireplace in North wall of rear apartment on First Floor. |
1970 |
Item Level |
|
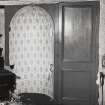 |
On-line Digital Images |
SC 2575858 |
|
Interior, general view of door and niche in West wall of rear apartment on First Floor. |
1970 |
Item Level |
|
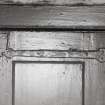 |
On-line Digital Images |
SC 2575859 |
|
Interior, detail of specimen door-hinges. |
1970 |
Item Level |
|
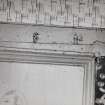 |
On-line Digital Images |
SC 2575860 |
|
Interior, detail of specimen door-hinges. |
1970 |
Item Level |
|