Edinburgh, 91 - 93 West Bow, Crocket's Land
Merchants House (18th Century), Shop (19th Century), Tenement (18th Century)
Site Name Edinburgh, 91 - 93 West Bow, Crocket's Land
Classification Merchants House (18th Century), Shop (19th Century), Tenement (18th Century)
Canmore ID 52274
Site Number NT27SE 255
NGR NT 25485 73450
Datum OSGB36 - NGR
Permalink http://canmore.org.uk/site/52274

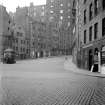























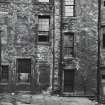






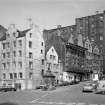





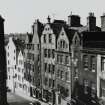












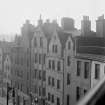




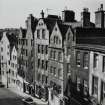















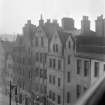



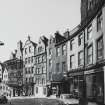
























First 100 images shown. See the Collections panel (below) for a link to all digital images.
- Council Edinburgh, City Of
- Parish Edinburgh (Edinburgh, City Of)
- Former Region Lothian
- Former District City Of Edinburgh
- Former County Midlothian
NT27SE 255 25485 73450
A five-storeyed tenement, built by Thomas Crockett of Johnstounburn c. 1705; interior partly refitted c. 1735. Early 19th century doorpiece, ground floor shops.
RCAHMS 1951; J Gifford, C McWilliam and D Walker 1984.
Publication Account (1951)
49. 93 West Bow.
Next door to the last [No. 89], and also standing end-on to the street, is a five-storeyed tenement of slightly later date. The front, treated in a series of panels formed, as at 86 High Street, by continuing and repeating the window-dressings, has a curvilinear gable-head with two oval openings for pigeons in its upper part. The ground floor has been modernised as a post-office. At the right-hand corner a straight wooden stair, which has been altered at its lower end, rises to a lobby on the first floor landing, whence a narrow scale-and-platt stair, also of wood, gives access to the floors above. The ceiling of the lobby is enriched with roundels, all having a diminutive central pendant. Each of the upper floors contains three rooms, two of which are or have been panelled and have fireplaces characteristic of the early 18th century. In the panelling of the front room of the first floor is incorporated a corner cupboard for displaying china, but its lower part has been destroyed to make way for a doorway into the room behind.
RCAHMS 1951









































































































