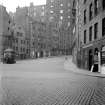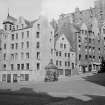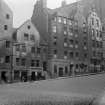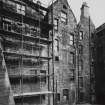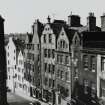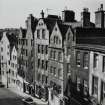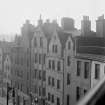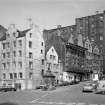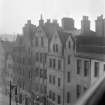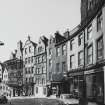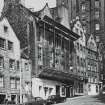Edinburgh, 89 West Bow
Tenement (17th Century)
Site Name Edinburgh, 89 West Bow
Classification Tenement (17th Century)
Canmore ID 52273
Site Number NT27SE 254
NGR NT 25484 73456
Datum OSGB36 - NGR
Permalink http://canmore.org.uk/site/52273
- Council Edinburgh, City Of
- Parish Edinburgh (Edinburgh, City Of)
- Former Region Lothian
- Former District City Of Edinburgh
- Former County Midlothian
NT27SE 254 25484 73456
Four storeys and attic, built late 17th century. Ground floor shopfront by George Fox, 1863.
RCAHMS 1951; J Gifford, C McWilliam and D Walker 1984.
Publication Account (1951)
48. 89 West Bow.
The foot of Victoria Street is the lower and surviving end of the West Bow, that steep, tortuous thoroughfare which ran from the Grassmarket to the Castle Hill between the tall, serrated, antique tenements recorded in Hamilton's survey. Here a group of five old houses has escaped destruction. Of these No. 89, the one farthest up the incline, is possibly the most interesting. This tall, narrow ashlar-faced tenement presents its gable to the street in a typical late 17th-century elevation, in which a crow-stepped gablet rises above the eaves at back and front. In all it contains five storeys, each a separate flat of three rooms. The ground floor is now a shop, with a modern shop-front. Each of the three floors immediately above have three windows towards the street, those of the second and third floors rising from string-courses, while each gablet has two windows. The upper part of the front gablet was a pigeon-loft. The upper floors are entered from a common stair in the property to the N., which is relatively modern and therefore not included in this Inventory. The first floor has been gutted, but one room towards the front still retains wall panelling and a fireplace of the 18th century. On the second floor two rooms facing the front have been thrown into one and panelled like the one beneath them, but their bolection-moulded fireplaces survive to indicate what the original arrangement was. The room at the back still has good 17th-century panelling and a fireplace of the same time.
RCAHMS 1951
































