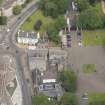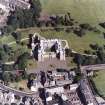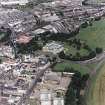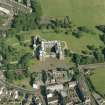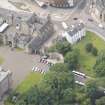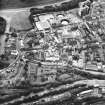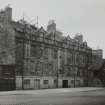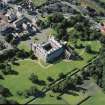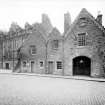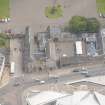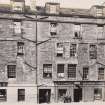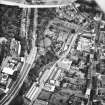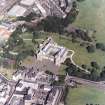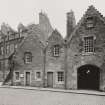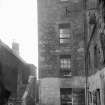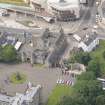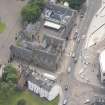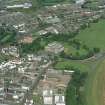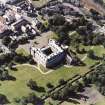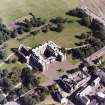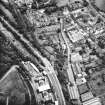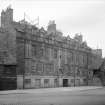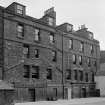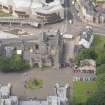Following the launch of trove.scot in February 2025 we are now planning the retiral of some of our webservices. Canmore will be switched off on 24th June 2025. Information about the closure can be found on the HES website: Retiral of HES web services | Historic Environment Scotland
Edinburgh, Abbey Strand, Thomson's Court
Tenement (16th Century)
Site Name Edinburgh, Abbey Strand, Thomson's Court
Classification Tenement (16th Century)
Alternative Name(s) Abbey Strand, Western Building; Abbey Tavern
Canmore ID 52249
Site Number NT27SE 223
NGR NT 26779 73938
Datum OSGB36 - NGR
Permalink http://canmore.org.uk/site/52249
- Council Edinburgh, City Of
- Parish Edinburgh (Edinburgh, City Of)
- Former Region Lothian
- Former District City Of Edinburgh
- Former County Midlothian
Desk Based Assessment (17 April 2000)
A Desk Based Assessment was conducted on the history Abbey Strand by Kirkdale Archaeology.
Sponsor: Historic Scotland
P Sharman 2000
Kirkdale Archaeology
Standing Building Recording (10 August 2011 - 18 November 2011)
NT 2679 7393 A programme of work was carried out 10 August – 18 November 2011 on the adjoining buildings on the N side of Abbey Strand between the foot of the Canongate and the precincts of the Palace of Holyroodhouse.
Period 1 (1490–1570) Abbey Strand lies in the triangular space at the foot of the Canongate. Here the High Street led both to the palace and to the Watergate, the principal entry to the city from the E. The building lay in the precinct of Holyrood and its sanctuary but outside the main ceremonial gate of the abbey. The main block consisting of a three-storey building plus a probable attic space, 23.3m long by 7.5m wide, was built during this period. The principal N–S partition running through the building, currently denoted at ground level by the W wall of the pend, making two units, the E slightly larger than the W. Both units had a turnpike stair in their NE corner. The E one partially survives but the W one no longer exists. The surviving elaborate first floor door faces N. An arch in the room below may have supported a stair. There appears to be a blocked door on the ground floor opening from the internal E stair.
Period 2 (1570–c1630) During this period the medieval building was completely transformed for use as a high status house for courtiers. This building and the adjacent abbey gatehouse would have formed the dominant group of buildings before the entry to the palace. The entry to upper floors was from the garden to the N, which was adjacent to the royal privy garden.
Period 3 (c1630–1700) This was a period of prosperity and expansion during which the building continued to be used as a high status dwelling. The main block and the pend were extended c3.4m N. The SW–NE angle of the W wall of the extension suggests that it was constructed against an adjacent structure or boundary. The turnpike stairs continued to be used, with their N-facing doors providing access to the first floor of the N extension.
Period 4 (c1700–1916) An extra storey was added to both the main block and the N extension. The W turnpike stair was removed and the N stair built. The door from the turnpike stair was reused as the front door for the new stair. The NE jamb was added and the alteration of windows to doors at the E end of the N face of the N extension allowed access. The building was mainly used for accommodation and service activity during this period, beginning with the provision of housing for some of the respectable, though comparatively impoverished, gentry that sought refuge from imprisonment for debt in the Holyrood sanctuary. The area then declined following the construction of the New Town in the late 18th century, as the Old Town was abandoned by respectable society. The area became increasingly industrialised and Abbey Strand was subdivided to provide cheap accommodation for workers. The ground floor had a number of taverns.
Period 5 (1916–35) The building was renovated by the architect William Ross and the first clear internal plan of the building produced. The exterior was restored, the density of occupation in the tenement reduced and the ground floor public houses closed. The top floor of the main block and N extension were also removed and the size of the attic reduced. A small number of windows were altered, with those on the third floor converted to dormers.
Period 6 (1935–63) The building was declared unfit for human habitation, internal partitions were removed and the NE jamb demolished. Major renovations were also carried out on the buildings to the E of the main block, including the replacement of stonework around windows and doors, and work on the roof over the kitchen, shop and N extension. Most of the Period 3 roof beams were retained but the sarking and slates were replaced.
Archive: RCAHMS (intended)
Funder: Royal Collection Enterprises Ltd
Gordon Ewart, Kirkdale Archaeology
Dennis Gallagher,
2012
Archaeological Evaluation (October 2017)
NT 26850 73925 As part of an extensive program of upgrading and conversion at the Palace of Holyroodhouse (Canmore ID: 52380), an archaeological program of work was begun in October 2017. The work focused on three zones:
Zone 1: Abbey Strand and the North Garden;
Zone 2: The Royal Mews; and,
Zone 3: The Palace Forecourt
The work comprised an integrated program of historical research, archaeological excavation and historic building survey on large areas and key buildings across the western half of the site (as required by its status as a Grade 1 listed building, a scheduled ancient monument and World Heritage Site).
In view of the size and scale of the project, the following is a summary of the fieldwork with provisional results. This summary is described under the two main strategies of excavation and watching brief, and historic building survey. To date, the work has provided new evidence for:
The origins of the site from 9th – late-11th century;
The monastic colonisation of the site and early development of the abbey from 12th – mid-15th century;
The building and occupation sequence of Abbey Strand from mid-15th – mid-20th century;
The North Garden as a monastic, formal and horticultural space from 12th – 19th century;
The evolution of late- and post-medieval structures within the Mews from late-16th – mid-19th century; and,
The Forecourt (abbey outer precinct, formal garden and parade ground) from 12th – late-19th century.
Results of Excavation at Abbey Strand and the Palace of Holyroodhouse
Zone 1
A total of seven trenches were excavated beneath the footprint of the upstanding Abbey Strand structures, representing the entire area of a series of ground floor spaces (most recently used as stores). A further series of eight trenches were excavated at ground floor level between the east and west elements of the Abbey Strand complex, and another series of 22 assessment trenches were excavated in the present garden area and to the north of the Abbey Strand structures. Finally, a group of eight trenches was monitored around the immediate perimeter of the Abbey Strand structures.
The excavations across the North Garden and under Abbey Strand revealed evidence of a sequence of gardens post-dating the foundation of the Abbey in 1128. The evidence suggests that the monastic presence commenced with the landscaping of residual features, characterized by a complex array of timber slots and post-pits. The monastic phase is represented by a series of potentially temporary buildings, arguably associated with the initial colonization of the site, and included clay-bonded footings and floors, pre-dating subsequent building in mortared stonework.
These structures lay immediately outside the abbey precinct and were themselves truncated by the development of Abbey Strand structures and garden activity towards the north of the site. Structural remains were found beneath Abbey Strand (which are yet to be fully defined) that appear to represent residual rectilinear structures on a different alignment from the subsequent Abbey Strand structures.
The garden sequence broadly echoes the evolution of the monastic, palace and physic gardens, in that each regime was placed over its predecessor rather than removing it. Garden activity predating the layout of the 16th century has been defined by a series of linear and individual pits, most likely associated with the Sacristy Garden of the abbey.
The North Garden of the 16th century palace occupied the area to the north of the forecourt, including Queen Mary’s Bathhouse. This was only one of several formal gardens within the palace. It was superseded by a Physic Garden, which partially overlay the earlier site. The footings of a wall were visible stretching from the rear of the east building at Abbey Strand up to the Bathhouse. This wall appears to be the foundation of the west boundary of the Privy Garden. The original abbey and palace gardens were gradually encroached upon from the 17th century as a variety of buildings took advantage of being beyond the jurisdiction of the burgh of Canongate. The north carriage drive of 1856 – 7, and the north part of the palace's forecourt also overlie the east end of the former north garden.
Zone 2
This zone saw the monitoring of a series of service trenches, extending from the north, down the eastern side and along the southern limits of The Mews area of the palace complex. To the north there were six separate trenches, to the east two trenches, and to the south there were a series of nine trenches.
The findings towards the northern end of this zone confirmed the presence of late-Medieval structures beneath the 19th century elements of the gatehouse and its associated structures. Some evidence was found of buried ground levels within the southern half of the 16th century gatehouse, comprising a flagged stone floor. To the south, the excavated evidence confirmed the presence of service structures lying beneath the 19th century stable block, and the presence of a series of stone culverts running E-W towards the limits of the monastic precinct. These two E-W culverts were observed as far as the edge of the forecourt.
Zone 3
Excavation in this zone was limited to the monitoring of a series of 10 service trenches, extending the full length of the western side of the forecourt, the west side of the northern approach road, and along the north and south sides of the forecourt. A further series of nine assessment trenches were excavated in the northern and southern grassed areas, immediately adjacent to the forecourt. Finally, the area of the central fountain was also excavated.
The excavation of long service tracks along the western edge of the present forecourt revealed evidence of the successive build up of roadway surfaces and the conversion of the outer monastic precinct to part of the recreational space for the late-15th century palace. Excavation in the NW and SW corners revealed evidence of garden activity of the 18th and 19th centuries, but also an earlier horse burial towards the northern end of the zone. Further evidence of the extensive multi-phase aquifers of the site was also picked up in the form of a sequence of major stone drains and culverts located towards the west of the forecourt, and a ditch to the north.
The excavation of the fountain revealed evidence of its supply and development from its original role as the base of a statue of Queen Victoria (which was subsequently removed). The 19th century statue was in turn found to overlie a sequence of courtyard surfaces.
Results of Historic Building Survey at Abbey Strand
Abbey Strand
Abbey Strand lies immediately to the west of the former gate of Holyrood Abbey, on the north side of the Canongate. It was bounded on the east by the North Garden of the palace and by the Watergate on the west.
The preliminary results of the program of historic building survey suggest the following principal phases of construction and occupation.
House of the Hospital of St Leonard 1490 – 1570
The building at this stage was part of the complex of service structures within the monastic precinct that were gradually absorbed into the sphere of the expanding royal palace. It sat next to the abbey gatehouse, soon replaced by the new palace gatehouse erected for James IV. The building is shown on the so-called ‘English spy’s view’ of Edinburgh of 1544, depicting the invasion of that year when the building was damaged, along with many others in the Canongate. The structure was found to comprise two principal phases with the earlier phase featuring a single upper floor later converted to two upper floors above ground level.
The Renaissance Mansion 1570 – 1630
Abbey Strand was rebuilt in the late 1560s as a splendid structure convenient for the royal court of Mary Queen of Scots (1561 – 68) and later James VI. It is at this time that the western building takes its present form, possibly as a lodging for courtiers. Evidence was traced of a timber gallery on two levels on the N wall of the building, which was by now subdivided into a series of four separate lodgings at first- and second-floor level, furnished with new fireplaces, doors and windows. This building was subsequently extended to the east, recycling elements of the late monastic layout to create an irregularly shaped structure built directly against the monastic precinct wall.
17th Century Prosperity 1630 – 1700
The main structure still functioned as high-status accommodation at this time, but was remodelled and expanded. This saw the addition of a third-floor and the rebuilding of the north gallery as a series of stone chambers on the north side of the newly enlarged structure, from ground-floor to third-floor. Additional structures were also erected to the rear of Abbey Strand, in Thomson’s Close.
The easternmost portion of the complex was converted into further residential accommodation on two floors separated from the earlier, western block, both of which were served by kitchens on the ground- and first-floor.
Tenement and Ale Houses 1700 – 1916
The open environs of Holyrood Palace were used as a place of leisure, where one could walk, eat, drink and enjoy life away from the crowded High Street. Abbey Strand had strong associations with the production and sale of alcohol. Part of the building is described as a laigh still house sometime owned by the Widow Symmington, and Joseph Symmington is listed in Williamson’s Directory for 1773 – 4 as a brewer in the Abbey Close. The ground-floor of Abbey Strand was occupied by a row of taverns, and the OS plan of 1852 marks (from west to east) the Crown Inn, the Abbey Tavern and the Queen’s Arms at numbers 7, 11 and 21 Abbey Strand (respectively). These remained until 1915.
The creation of the series of taverns at ground level was marked by cellarage and paved surfaces internally. To the east, the earlier kitchen may have been converted for a time to brewing with a cobbled hard standing. Access for barrels to the possible brewery and at least one tavern from the south was achieved via enlarged doorways on the south side of the complex, directly off Abbey Strand. Access to the residential accommodation on all the upper floors of the complex was via a series of external stairs to the north and south, replacing earlier examples.
Restoration 1916
Under the architect Thomas Ross, the main building was lowered and early windows restored. Internally, the accommodation was upgraded, details of which survive in the Edinburgh Dean of Guild records and in Historic Environment Scotland plans. Generally, the building remained in multiple occupancy, although with fewer inhabitants.
Extensive evidence was recorded of these works (on all floors above ground-level) in terms of fireplaces, doorways, decoration and partition walls.
Results of Historic Building Survey at The Mews
The results of a program of desk-based research and historic building survey within The Coachmen’s House confirmed the late-medieval origins of the building and its conversion over several periods.
This building was found to be converted from a 16th century structure which was integrated within the 17th century plan by Bruce and Milne. This may refer to apartments associated with James IV, his stables and Mint.
Evidence was found of how the 19th century stable block was converted from an earlier long range, the function of which is as yet identified (but may well be associated with the earlier stable arrangements of James IV).
Considerable elements of the elaborate Victorian stable block were noted, with the stalls and foddering arrangements still intact.
Archive: NRHE (intended)
Funder: Royal Collections Trust
Gordon Ewart – Kirkdale Archaeology
(Source: DES Vol 20)































