Court House (19th Century)
Site Name Edinburgh, 2-8 Parliament Square, High Court Of Justiciary And Court Of Session
Classification Court House (19th Century)
Alternative Name(s) Law Courts; Forbes Bank; Supreme Courts
Canmore ID 52195
Site Number NT27SE 175
NGR NT 25763 73518
Datum OSGB36 - NGR
Permalink http://canmore.org.uk/site/52195
Ordnance Survey licence number AC0000807262. All rights reserved.
Canmore Disclaimer.
© Bluesky International Limited 2025. Public Sector Viewing Terms
- Correction
- Favourite

SC 1223391
Proclamation of the Accession of King George VI.From left to right on Mercat cross, Captain HAB Lawson, Unicorn Pursuivant, Thomas Innes of Learney, Albany Herald, Sir Francis Grant, Lord Lyon King of Arms, Sir Alexander Hay Seton of Abercorn, Carrick Pursivant and Lt. Col. JW Balfour Paul, Falkland Pursuivant.Ceremony in Parliament Square
Records of Scottish Colorfoto Ltd, photographers, Alexandria, West Dunbartonshire, Scotland
c. 14/12/1936
© Courtesy of HES (Scottish Colorfoto Collection)

SC 1384536
Interior, view of main North South corridor from South.
Records of the Royal Commission on the Ancient and Historical Monuments of Scotland (RCAHMS), Edinbu
5/12/2001
© Crown Copyright: HES

SC 1384546
Interior, view of Court 5 from North West.
Records of the Royal Commission on the Ancient and Historical Monuments of Scotland (RCAHMS), Edinbu
5/12/2001
© Crown Copyright: HES

SC 1384559
Interior, view of corridor between Courts 12 and 13 from North.
Records of the Royal Commission on the Ancient and Historical Monuments of Scotland (RCAHMS), Edinbu
5/12/2001
© Crown Copyright: HES

SC 1384560
Interior, view of Judges robing area.
Records of the Royal Commission on the Ancient and Historical Monuments of Scotland (RCAHMS), Edinbu
5/12/2001
© Crown Copyright: HES

SC 1384566
Interior, Court 9 View from East,
Records of the Royal Commission on the Ancient and Historical Monuments of Scotland (RCAHMS), Edinbu
5/12/2001
© Crown Copyright: HES


SC 2655719
Interior, detail of doorway to Court 8.
Records of the Royal Commission on the Ancient and Historical Monuments of Scotland (RCAHMS), Edinbu
5/12/2001
© Crown Copyright: HES

SC 2655724
Interior, Court 4, view of ceiling.
Records of the Royal Commission on the Ancient and Historical Monuments of Scotland (RCAHMS), Edinbu
5/12/2001
© Crown Copyright: HES

SC 2655725
Interior, Court 4, view of ceiling.
Records of the Royal Commission on the Ancient and Historical Monuments of Scotland (RCAHMS), Edinbu
5/12/2001
© Crown Copyright: HES

SC 2655741
Interior, view of Court 1 from West.
Records of the Royal Commission on the Ancient and Historical Monuments of Scotland (RCAHMS), Edinbu
5/12/2001
© Crown Copyright: HES

SC 2655753
Interior, view of Advocates changing area.
Records of the Royal Commission on the Ancient and Historical Monuments of Scotland (RCAHMS), Edinbu
5/12/2001
© Crown Copyright: HES

SC 2655765
Interior, second floor Lord Justice Clerks room View from West.
Records of the Royal Commission on the Ancient and Historical Monuments of Scotland (RCAHMS), Edinbu
5/12/2001
© Crown Copyright: HES

SC 2655766
Interior, third floor Specimen Judges Chambers View from South.
Records of the Royal Commission on the Ancient and Historical Monuments of Scotland (RCAHMS), Edinbu
5/12/2001
© Crown Copyright: HES


SC 1125084
General view from North East.
Brian C Clayton
c. 1930
© Courtesy of HES (B C Clayton Collection)

DP 075926
Oblique aerial view centred on the Cathedral, taken from the SW.
RCAHMS Aerial Photography Digital
10/3/2010
© Crown Copyright: HES

SC 1384545
Interior, Court 4, view of ceiling.
Records of the Royal Commission on the Ancient and Historical Monuments of Scotland (RCAHMS), Edinbu
5/12/2001
© Crown Copyright: HES

SC 1384549
Interior, Court 3, detail of witness stand.
Records of the Royal Commission on the Ancient and Historical Monuments of Scotland (RCAHMS), Edinbu
5/12/2001
© Crown Copyright: HES

SC 1384565
Interior, second basement, view of a cell.
Records of the Royal Commission on the Ancient and Historical Monuments of Scotland (RCAHMS), Edinbu
5/12/2001
© Crown Copyright: HES

SC 2655705
Interior, view of main North South corridor from North.
Records of the Royal Commission on the Ancient and Historical Monuments of Scotland (RCAHMS), Edinbu
5/12/2001
© Crown Copyright: HES

SC 2655720
Interior, view of Judges Library.
Records of the Royal Commission on the Ancient and Historical Monuments of Scotland (RCAHMS), Edinbu
5/12/2001
© Crown Copyright: HES

SC 2655730
Interior, view of Court 3 from North East showing accused bench.
Records of the Royal Commission on the Ancient and Historical Monuments of Scotland (RCAHMS), Edinbu
5/12/2001
© Crown Copyright: HES

SC 2655739
Interior, view of Court 1 from South West.
Records of the Royal Commission on the Ancient and Historical Monuments of Scotland (RCAHMS), Edinbu
5/12/2001
© Crown Copyright: HES

SC 2655742
Interior, Court 1, view of ceiling.
Records of the Royal Commission on the Ancient and Historical Monuments of Scotland (RCAHMS), Edinbu
5/12/2001
© Crown Copyright: HES

SC 2655744
Interior, view of Court 12 from North West.
Records of the Royal Commission on the Ancient and Historical Monuments of Scotland (RCAHMS), Edinbu
5/12/2001
© Crown Copyright: HES

SC 2655751
Interior, view of Judges robing area.
Records of the Royal Commission on the Ancient and Historical Monuments of Scotland (RCAHMS), Edinbu
5/12/2001
© Crown Copyright: HES

SC 2655754
Interior, view of second floor conference room.
Records of the Royal Commission on the Ancient and Historical Monuments of Scotland (RCAHMS), Edinbu
5/12/2001
© Crown Copyright: HES

SC 421969
General view from North West.
Brian C Clayton
c. 1930
© Courtesy of HES (B C Clayton Collection)

SC 1125086
General view from West.
Brian C Clayton
c. 1930
© Courtesy of HES (B C Clayton Collection)

DP 075930
Oblique aerial view centred on the Cathedral, taken from the SSE.
RCAHMS Aerial Photography Digital
10/3/2010
© Crown Copyright: HES

DP 075931
Oblique aerial view centred on St Giles Cathedral, taken from the SE.
RCAHMS Aerial Photography Digital
10/3/2010
© Crown Copyright: HES

SC 1384534
Interior, view of entrance lobby.
Records of the Royal Commission on the Ancient and Historical Monuments of Scotland (RCAHMS), Edinbu
5/12/2001
© Crown Copyright: HES

SC 1384535
Interior, view of main North South corridor from North.
Records of the Royal Commission on the Ancient and Historical Monuments of Scotland (RCAHMS), Edinbu
5/12/2001
© Crown Copyright: HES

SC 1384538
Interior, view of East West corridor from North East.
Records of the Royal Commission on the Ancient and Historical Monuments of Scotland (RCAHMS), Edinbu
5/12/2001
© Crown Copyright: HES

SC 1384539
Interior, view of Court 8 from South.
Records of the Royal Commission on the Ancient and Historical Monuments of Scotland (RCAHMS), Edinbu
5/12/2001
© Crown Copyright: HES

SC 1384547
Interior, view of Court 3 from South West.
Records of the Royal Commission on the Ancient and Historical Monuments of Scotland (RCAHMS), Edinbu
5/12/2001
© Crown Copyright: HES

SC 1384548
Interior, view of Court 3 from North East showing accused bench.
Records of the Royal Commission on the Ancient and Historical Monuments of Scotland (RCAHMS), Edinbu
5/12/2001
© Crown Copyright: HES

SC 1384553
Interior, view of Court 2 from West.
Records of the Royal Commission on the Ancient and Historical Monuments of Scotland (RCAHMS), Edinbu
5/12/2001
© Crown Copyright: HES

SC 1385232
Interior, third floor Specimen Judges Chambers View from South.
Records of the Royal Commission on the Ancient and Historical Monuments of Scotland (RCAHMS), Edinbu
5/12/2001
© Crown Copyright: HES

SC 2655704
Interior, view of main North South corridor from North
Records of the Royal Commission on the Ancient and Historical Monuments of Scotland (RCAHMS), Edinbu
5/12/2001
© Crown Copyright: HES

SC 2655708
Interior, view of East West corridor from East.
Records of the Royal Commission on the Ancient and Historical Monuments of Scotland (RCAHMS), Edinbu
5/12/2001
© Crown Copyright: HES

SC 2655709
Interior, view of East West corridor from East.
Records of the Royal Commission on the Ancient and Historical Monuments of Scotland (RCAHMS), Edinbu
5/12/2001
© Crown Copyright: HES

SC 2655714
Interior, view of Court 8 from North.
Records of the Royal Commission on the Ancient and Historical Monuments of Scotland (RCAHMS), Edinbu
5/12/2001
© Crown Copyright: HES

SC 2655721
Interior, view of Judges Library.
Records of the Royal Commission on the Ancient and Historical Monuments of Scotland (RCAHMS), Edinbu
5/12/2001
© Crown Copyright: HES

SC 2655731
Interior, Court 3, detail of witness stand.
Records of the Royal Commission on the Ancient and Historical Monuments of Scotland (RCAHMS), Edinbu
5/12/2001
© Crown Copyright: HES

SC 1384551
Interior, Court 3, view of ceiling.
Records of the Royal Commission on the Ancient and Historical Monuments of Scotland (RCAHMS), Edinbu
5/12/2001
© Crown Copyright: HES

SC 1384552
Interior, view of Court 2 from West.
Records of the Royal Commission on the Ancient and Historical Monuments of Scotland (RCAHMS), Edinbu
5/12/2001
© Crown Copyright: HES

SC 1384556
Interior, view of Court 12 from North West.
Records of the Royal Commission on the Ancient and Historical Monuments of Scotland (RCAHMS), Edinbu
5/12/2001
© Crown Copyright: HES

SC 1384570
Interior, third floor Specimen Judges Chambers View from South.
Records of the Royal Commission on the Ancient and Historical Monuments of Scotland (RCAHMS), Edinbu
5/12/2001
© Crown Copyright: HES

SC 2649458
View of High Court of Justiciary and Court of Session, and St Giles' Cathedral from North West.
12/1992
© RCAHMS

SC 2655712
Interior, view of Court 8 from South.
Records of the Royal Commission on the Ancient and Historical Monuments of Scotland (RCAHMS), Edinbu
5/12/2001
© Crown Copyright: HES

SC 2655715
Interior, view of Court 8 from North.
Records of the Royal Commission on the Ancient and Historical Monuments of Scotland (RCAHMS), Edinbu
5/12/2001
© Crown Copyright: HES

SC 2655717
Interior, view of lobby to Courts 6, 7, 8 from East.
Records of the Royal Commission on the Ancient and Historical Monuments of Scotland (RCAHMS), Edinbu
5/12/2001
© Crown Copyright: HES

SC 2655728
Interior, view of Court 3 from South West.
Records of the Royal Commission on the Ancient and Historical Monuments of Scotland (RCAHMS), Edinbu
5/12/2001
© Crown Copyright: HES

SC 2655733
Interior, Court 3, detail of stove.
Records of the Royal Commission on the Ancient and Historical Monuments of Scotland (RCAHMS), Edinbu
5/12/2001
© Crown Copyright: HES

SC 2655750
Interior, view of Judges robing area.
Records of the Royal Commission on the Ancient and Historical Monuments of Scotland (RCAHMS), Edinbu
5/12/2001
© Crown Copyright: HES

SC 2655756
Interior, first basement, view of corridor.
Records of the Royal Commission on the Ancient and Historical Monuments of Scotland (RCAHMS), Edinbu
5/12/2001
© Crown Copyright: HES

SC 2655762
Interior, second floor Lord Presidents room View from West.
Records of the Royal Commission on the Ancient and Historical Monuments of Scotland (RCAHMS), Edinbu
5/12/2001
© Crown Copyright: HES

SC 421974
Oblique aerial view of centre of Edinburgh including South Bridge to left of photograph, Old College and Royal Museum of Scotland at top, Parliament Square, High Court to right and City Chambers at bottom
© RCAHMS

SC 1125085
View through arch towards Advocates' Exchange.
Brian C Clayton
c. 1930
© Courtesy of HES (B C Clayton Collection)

DP 075925
Oblique aerial view centred on the Cathedral, taken from the WSW.
RCAHMS Aerial Photography Digital
10/3/2010
© Crown Copyright: HES

SC 1223324
Proclamation of the Accession of King George VI in Edinburgh. From left to right on Mercat cross, Captain HAB Lawson, Unicorn Pursuivant, Thomas Innes of Learney, Albany Herald, Sir Francis Grant, Lord Lyon King of Arms, Sir Alexander Hay Seton of Abercorn, Carrick Pursivant and Lt. Col. JW Balfour Paul, Falkland Pursuivant.Ceremony in Parliament SquareProclamation of the Accession of King George VI.
Records of Scottish Colorfoto Ltd, photographers, Alexandria, West Dunbartonshire, Scotland
c. 14/12/1936
© Courtesy of HES (Scottish Colorfoto Collection)

SC 1384537
Interior, view of East West corridor from East.
Records of the Royal Commission on the Ancient and Historical Monuments of Scotland (RCAHMS), Edinbu
5/12/2001
© Crown Copyright: HES

SC 1384540
Interior, view of Court 8 from North.
Records of the Royal Commission on the Ancient and Historical Monuments of Scotland (RCAHMS), Edinbu
5/12/2001
© Crown Copyright: HES

SC 1384542
Interior, detail of doorway to Court 8.
Records of the Royal Commission on the Ancient and Historical Monuments of Scotland (RCAHMS), Edinbu
5/12/2001
© Crown Copyright: HES

SC 1384544
Interior, view of Court 4 from North.
Records of the Royal Commission on the Ancient and Historical Monuments of Scotland (RCAHMS), Edinbu
5/12/2001
© Crown Copyright: HES

SC 1384555
Interior, Court 1, view of ceiling.
Records of the Royal Commission on the Ancient and Historical Monuments of Scotland (RCAHMS), Edinbu
5/12/2001
© Crown Copyright: HES

SC 1384557
Interior, view of Court 13 from North West.
Records of the Royal Commission on the Ancient and Historical Monuments of Scotland (RCAHMS), Edinbu
5/12/2001
© Crown Copyright: HES

SC 1384558
Interior, view of Court 14 from North.
Records of the Royal Commission on the Ancient and Historical Monuments of Scotland (RCAHMS), Edinbu
5/12/2001
© Crown Copyright: HES

SC 1384563
Interior, first basement, view of corridor.
Records of the Royal Commission on the Ancient and Historical Monuments of Scotland (RCAHMS), Edinbu
5/12/2001
© Crown Copyright: HES

SC 1678216
Aerial view of centre of Edinburgh including South Bridge to left of photograph, Old College and Royal Museum of Scotland at top, Parliament Square, High Court to right and City Chambers at bottom
RCAHMS Aerial Photography
1994
© Crown Copyright: HES


SC 2655703
Interior, view of entrance lobby.
Records of the Royal Commission on the Ancient and Historical Monuments of Scotland (RCAHMS), Edinbu
5/12/2001
© Crown Copyright: HES

SC 2655723
Interior, view of Court 4 from North.
Records of the Royal Commission on the Ancient and Historical Monuments of Scotland (RCAHMS), Edinbu
5/12/2001
© Crown Copyright: HES

SC 2655729
Interior, view of Court 3 from South West.
Records of the Royal Commission on the Ancient and Historical Monuments of Scotland (RCAHMS), Edinbu
5/12/2001
© Crown Copyright: HES

SC 2655734
Interior, Court 3, view of ceiling.
Records of the Royal Commission on the Ancient and Historical Monuments of Scotland (RCAHMS), Edinbu
5/12/2001
© Crown Copyright: HES

SC 2655736
Interior, view of Court 2 from West.
Records of the Royal Commission on the Ancient and Historical Monuments of Scotland (RCAHMS), Edinbu
5/12/2001
© Crown Copyright: HES

SC 2655757
Interior, second basement, view of corridor.
Records of the Royal Commission on the Ancient and Historical Monuments of Scotland (RCAHMS), Edinbu
5/12/2001
© Crown Copyright: HES

SC 1098923
General view from North East.
Photographs by J H B Fletcher, photographer, England
c. 1901
© Courtesy of HES (J H B Fletcher Collection)

DP 075928
Oblique aerial view centred on the Cathedral, taken from the WSW.
RCAHMS Aerial Photography Digital
10/3/2010
© Crown Copyright: HES

SC 1223378
Proclamation of the Accession of King George VI.From left to right on Mercat cross, Captain HAB Lawson, Unicorn Pursuivant, Thomas Innes of Learney, Albany Herald, Sir Francis Grant, Lord Lyon King of Arms, Sir Alexander Hay Seton of Abercorn, Carrick Pursivant and Lt. Col. JW Balfour Paul, Falkland Pursuivant.Ceremony in Parliament SquareProclamation of the Accession of King George VI.
Records of Scottish Colorfoto Ltd, photographers, Alexandria, West Dunbartonshire, Scotland
c. 14/12/1936
© Courtesy of HES (Scottish Colorfoto Collection)

SC 1384561
Interior, view of Advocates changing area.
Records of the Royal Commission on the Ancient and Historical Monuments of Scotland (RCAHMS), Edinbu
5/12/2001
© Crown Copyright: HES

SC 1384564
Interior, second basement, view of corridor.
Records of the Royal Commission on the Ancient and Historical Monuments of Scotland (RCAHMS), Edinbu
5/12/2001
© Crown Copyright: HES

SC 1384569
Interior, second floor Lord Justice Clerks room View from West.
Records of the Royal Commission on the Ancient and Historical Monuments of Scotland (RCAHMS), Edinbu
5/12/2001
© Crown Copyright: HES


SC 2655702
Interior, view of entrance lobby
Records of the Royal Commission on the Ancient and Historical Monuments of Scotland (RCAHMS), Edinbu
5/12/2001
© Crown Copyright: HES

SC 2655710
Interior, view of East West corridor from North East.
Records of the Royal Commission on the Ancient and Historical Monuments of Scotland (RCAHMS), Edinbu
5/12/2001
© Crown Copyright: HES

SC 2655711
Interior, view of East West corridor from North East.
Records of the Royal Commission on the Ancient and Historical Monuments of Scotland (RCAHMS), Edinbu
5/12/2001
© Crown Copyright: HES

SC 2655716
Interior, view of lobby to Courts 6, 7, 8 from East.
Records of the Royal Commission on the Ancient and Historical Monuments of Scotland (RCAHMS), Edinbu
5/12/2001
© Crown Copyright: HES

SC 2655727
Interior, view of Court 5 from North West.
Records of the Royal Commission on the Ancient and Historical Monuments of Scotland (RCAHMS), Edinbu
5/12/2001
© Crown Copyright: HES

SC 2655735
Interior, Court 3, view of ceiling.
Records of the Royal Commission on the Ancient and Historical Monuments of Scotland (RCAHMS), Edinbu
5/12/2001
© Crown Copyright: HES

SC 2655737
Interior, view of Court 2 from West.
Records of the Royal Commission on the Ancient and Historical Monuments of Scotland (RCAHMS), Edinbu
5/12/2001
© Crown Copyright: HES

SC 2655740
Interior, view of Court 1 from South West.
Records of the Royal Commission on the Ancient and Historical Monuments of Scotland (RCAHMS), Edinbu
5/12/2001
© Crown Copyright: HES

SC 2655743
Interior, Court 1, view of ceiling.
Records of the Royal Commission on the Ancient and Historical Monuments of Scotland (RCAHMS), Edinbu
5/12/2001
© Crown Copyright: HES

SC 2655745
Interior, view of Court 12 from North West.
Records of the Royal Commission on the Ancient and Historical Monuments of Scotland (RCAHMS), Edinbu
5/12/2001
© Crown Copyright: HES

SC 2655749
Interior, view of corridor between Courts 12 and 13 from North.
Records of the Royal Commission on the Ancient and Historical Monuments of Scotland (RCAHMS), Edinbu
5/12/2001
© Crown Copyright: HES

SC 2655752
Interior, view of Advocates changing area.
Records of the Royal Commission on the Ancient and Historical Monuments of Scotland (RCAHMS), Edinbu
5/12/2001
© Crown Copyright: HES

SC 2655755
Interior, view of second floor conference room.
Records of the Royal Commission on the Ancient and Historical Monuments of Scotland (RCAHMS), Edinbu
5/12/2001
© Crown Copyright: HES

SC 2655760
Interior, Court 9 View from East,
Records of the Royal Commission on the Ancient and Historical Monuments of Scotland (RCAHMS), Edinbu
5/12/2001
© Crown Copyright: HES
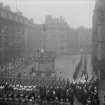









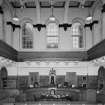

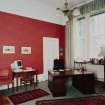



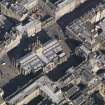

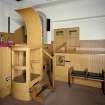

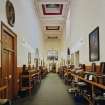









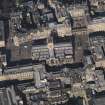
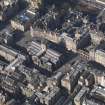






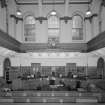



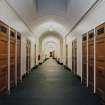


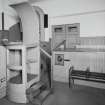









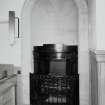
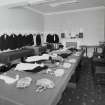


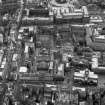

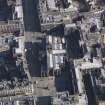
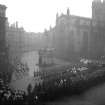








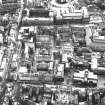
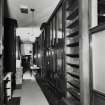

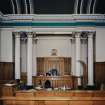

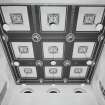
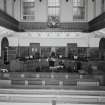
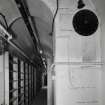

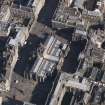
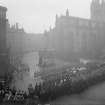






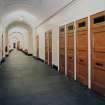











First 100 images shown. See the Collections panel (below) for a link to all digital images.
- Council Edinburgh, City Of
- Parish Edinburgh (Edinburgh, City Of)
- Former Region Lothian
- Former District City Of Edinburgh
- Former County Midlothian
NT27SE 175 25763 73518
ARCHITECT: Robert Mathieson - Law Room, etc c1857.
(Undated) information in NMRS.
Watching Brief (25 July 2008 - 26 July 2008)
NT 257 735 A watching brief was undertaken 25–26 July 2008 on groundwork associated with the exposure of previously lain power cables. No significant archaeological remains or artefacts were identified.
Archive: RCAHMS (intended)
Funder: Scottish Court Service
Alan Duffy (AOC Archaeology Group), 2008
Information also reported in Oasis (aocarcha1-50522) 16 April 2013







