Edinburgh Castle, David's Tower
Tower (Medieval)
Site Name Edinburgh Castle, David's Tower
Classification Tower (Medieval)
Canmore ID 52071
Site Number NT27SE 1.11
NGR NT 25206 73458
Datum OSGB36 - NGR
Permalink http://canmore.org.uk/site/52071

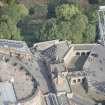
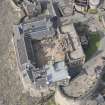
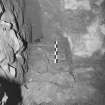

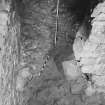
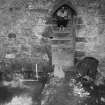
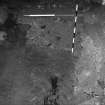
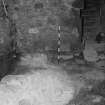
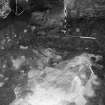
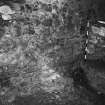
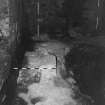
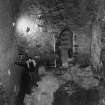
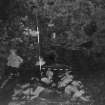
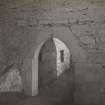
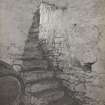
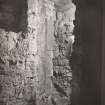
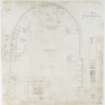
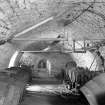
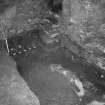
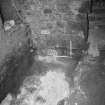
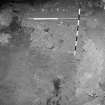
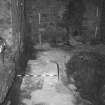
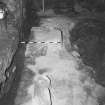

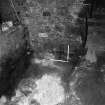
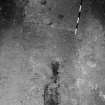

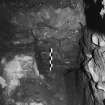
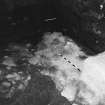
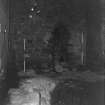
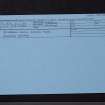
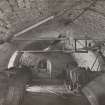
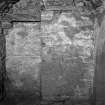
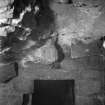
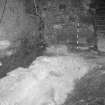
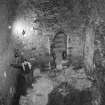
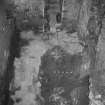
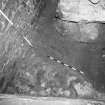
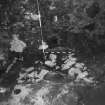
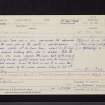
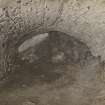
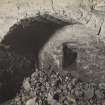
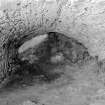
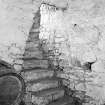
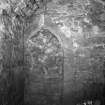
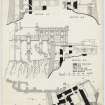
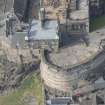
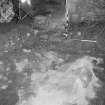
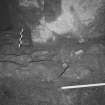

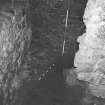
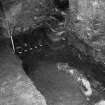
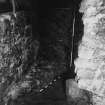
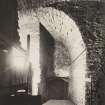
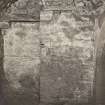
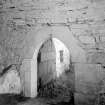
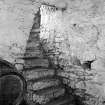
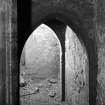
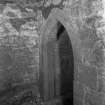
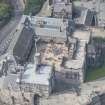
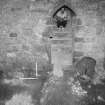
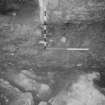
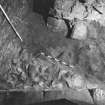
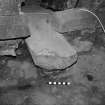

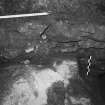
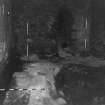
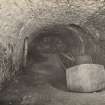
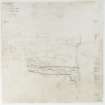
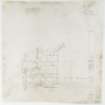
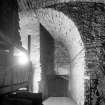
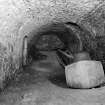
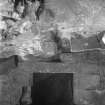
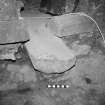
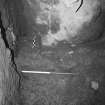
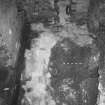
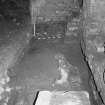

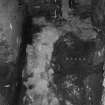
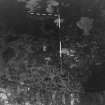
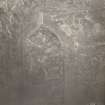
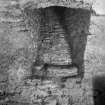
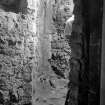
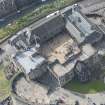
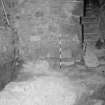
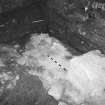
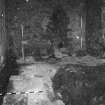
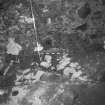
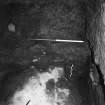
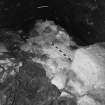
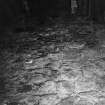
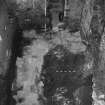
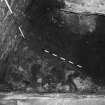
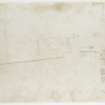
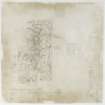
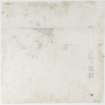
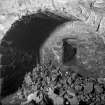
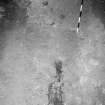
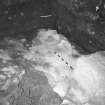
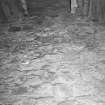
First 100 images shown. See the Collections panel (below) for a link to all digital images.
- Council Edinburgh, City Of
- Parish Edinburgh (Edinburgh, City Of)
- Former Region Lothian
- Former District City Of Edinburgh
- Former County Midlothian
NT27SE 1.11 25206 73458
David's Tower (NR) (Remains of).
OS
David's Tower, now a ruin, commanded the approaches on the east side of the castle - contemporary record states it to have been about 60ft high. The original building plan was "L" shaped; later the plan was made square. The main part of the original building has been greatly lowered and only the remains of a vaulted chamber under the Hall is now to be seen. The pointed arches of the window recesses belong to late 14th century.
J S Richardson and M Wood 1948.
RCAHMS (1951) give similar information as in the official guide.
Visited by OS(JLD) 22 October 1953.
(NT 2521 7345) As described above
Visited by OS(JLD) 29 December 1953.
Areas A and B. David's Tower. Re-excavation of proposed Barbican area revealed evidence of a primary, mid 14th century vaulted forework, and exposed an extremely worn, stepped path within the barbican leading to the inner door. The east end of the south Barbican was sealed by a wall built in the mid 15th century forming part of the modified structure which transformed the Barbican into accommodation, filling the re-entrant angle of the L-plan tower house.
Area C outwith the north wall of David's Tower, below and just west of the 1544 gun casemate. A short stretch of a broad wall footing was revealed aligned NNE SSE, sealed and destroyed by the construction of David's Tower. This could be a 13th-14th century fragment of curtain wall.
P Yeoman, 1988a
NT 2521 7346 David's Tower. A small, deep, stone-lined pit in the 'entrance hall of David's Tower was cleared out in January 2003. The pit and surrounding walls were recorded. Due to an excavation in 1912, very little earlier fill survived in the pit. No new evidence for the pit's function was found and a defensive interpretation still seems most likely. Rock-cut drains at the base suggested these were cut while the area was exposed to the elements. Evidence was found for a complex series of alterations to the room, including the raising of the floor, thickening of some of the walls, and addition of doorways.
Archive to be deposited in the NMRS.
Sponsor: HS
G Ewart 2003
Publication Account (1951)
DAVID'S TOWER.
On the building of the Half Moon Battery the existence of David's Tower was forgotten. In 1891, however, the late Hippolyte J. Blanc, R.S.A., a well-known architect responsible for some restoration work in the Castle, tentatively identified an embrasure in a cellar below the battery as 14th-century work and as possibly forming part of the Tower. In 1912 Professor Baldwin Brown, Dr. Thomas Ross and Mr. Oldrieve, three members of this Commission to whom had been delegated the survey of the historical buildings of Edinburgh, on inspecting the older parts of the Castle arrived at the same conclusion, which a trial exploration by H.M. Office of Works on 12th August, 1912, proved to be well founded. The whole was then completely excavated, (48) when it was found that David's Tower still stood within the battery to a maximum height of 50 ft. on the S., while the N. side had been reduced to its foundation. It had been built on a terrace in advance of the enceinte, and while it may conceivably have been 60 ft. high in front, as reported in 1572 (p. 6), there had been a difference of at least 15 ft. where the rock rose behind.
When it stood its final assault in 1573, the Tower was oblong on plan, measuring externally 56 ft. from N.W. to S.E. by 52 ft. from S.W. to N.E ., but as first built it was L-shaped, although the re-entrant on the S.E. seems from the beginning to have been enclosed as a barbican, which apparently had an arched entrance facing N.E. In the first scheme the barbican appears to have been only 8 ft. 6 in. wide. Whether it took final shape like this is uncertain, for the gable of the wing has been extended eastwards so as to give additional width to the forework, and the gable and its extension look contemporary, both parts being thickened towards the base by means of an identical and continuous scarcement. But in any case the Tower, as already mentioned, was subsequently extended by the remodelling of the barbican for habitation. Curtains were attached to it on two sides. In the 16th century the N. curtain extended from the N.E. corner of the main block; a short stretch of the inside of this extension, with its gun-loop, is still visible, while the outside has also recently been exposed by piercing the wall of the Half-Moon Battery. There is, however, reason to suppose that the primary curtain stood farther back, possibly inline, or nearly in line, with the W. or back wall of the Tower, from the N.W. corner of which its wall-walk might have been gained by a newel-stair, to be mentioned presently. There is no uncertainty as to the S. curtain, for a stretch of it survives below the Half-Moon Battery. It runs S. in alinement with the E. wall of the wing and then swings back, as though to meet the rock on the S.W. In the short straight stretch beside the wing is the lower part of a postern, from the threshold of which a narrow uneven path threads its way down the Rock towards the town. In the E. re-entrant formed by the S. curtain and the Tower stood a low buttress.
This curtain has been built against an existing gable, and may even be later than the conversion of the barbican into habitable quarters as at one place it has had to be set back to avoid blocking a tiny window in the extension. The postern, on the other hand, seems to be contemporary with a primary doorway inside the Tower. Curtains and Tower alike are built in rubble with ashlar dressings, the latter heavily chamfered at the voids. The general appearance of the masonry indicates that construction was spread over several years.
In an age when the sapper and the miner had already begun to perfect their arts, openings were confined as far as possible to the upper part of castle walls, and in that respect David's Tower is no exception to the general rule. The only exposed opening on the ground floor is an entrance situated in the E. wall of the wing, exactly on the axis of a barbican 8 ft. 6 in. wide, one side of the foundation of which still survives below ground. This narrow doorway, built in ashlar and adapted for an iron gate secured by a draw-bar, has a chamfered margin and pointed head, the latter formed in two stones. From the threshold a straight flight of eight steep steps leads through the front wall to a lobby. The wall has a total thickness of 8 ft. 3 in., the inner 3 ft. of which was added before the upper floor came to be built. Evidence that the Tower stood clear of the rock behind it is afforded by an archer-slot in the back wall of the lobby, fish-tailed at top and bottom, and accompanied by the customary locker in one side of the spacious embrasure. The soffit of the embrasure is flagged, the flags being supported on transverse arches, and its floor was stepped. At the S. end of the lobby is a pit in the floor, 4 ft. wide and5 ft. 6 in. deep, situated immediately in front of a doorway in the gable of the wing. The cavity is an original provision.
The doorway, when first discovered, was thought to have been an entrance formed out of an original window when the conversion of the barbican made the previous entrance an internal door, and there is something to be said for the limited inference that it is not original. Thus, the masonry on the side next the lobby seems to have been disturbed; the uppermost rybat on the left-hand side is obviously an "eke"; the rear lintel does not fit the jambs; there is no provision for a draw-bar; and with one exception all the other doorways are arched, not lintelled. On the other hand, the pointed relieving arch above, considered in conjunction with the pit, suggests that it had always been the intention to have an entrance in this wall, gained possibly from the terrace at the back by means of a wooden gallery. If this was so, however, the arrangement was soon abandoned in favour of the one now seen, which cannot be much later than the primary one. The doorway that exists in the gable of the wing was closed on the S. side by an iron "yett", as well as by two wooden doors, the latter so contrived that they jammed unless opened in order and with care. Its purpose seems to have been to give entry to the wall-walk on the S. curtain by way of a bretasche - this curtain is said to have been 24 ft. high in 1572 and the threshold of the door is about 25 ft. above the general level of the rock outside. On the opposite or N. side of the lobby an arched doorway, provided with a draw-bar, was discovered built-up; this gave entry through a passage running across the N. end of the main block to a newel-stair at the farther end and within the N.W. corner of the tower. When the general arrangement is considered, the part played by the three doorways seems clear. That in the E. wall of the wing gave entry to the lobby, which could also be entered from the wall-walk of the curtain. Even if the lobby were seized by assault, the way of the assailants was barred both to the superstructure and to the curtain, and, once inside, they were trapped-on the one hand they were open to attack from above as the lobby had a wooden ceiling, probably a movable decking, and, on the other, they had no room to fight as the pit and the top of the steps at the E. entrance reduced the already limited space. It is obvious that on neither of the two floors for which there is evidence was the wing intended for habitation; it was purely for defence.
On the E. side of the passage previously mentioned a central doorway admits to a cellar in the main block. This may have contained within its N.W. corner a narrow cell, like a prison, entered from the passage by a second doorway farther N., for which a single stop-chamfered rybat is the sole evidence. On the other hand, the cellar may have occupied the whole of the main block to the E. of the passage, in which case its dimensions must have been about 30 ft. 6 in. by 23 ft. It does not seem to have been vaulted. The only surviving feature is a small, high S. window, with an embrasure sloping steeply downwards as it penetrates the wall.
[see RCAHMS 1951 pp. 15-18]
RCAHMS 1951
(48) P.S.A.S., xlviii (1913-4), pp. 230-70.
Excavation (10 April 2003)
Kirkdale Archaeology undertook a minor piece of work in the base of David's Tower examining the old Postern Gate. Examination showed that the construction of the Half Moon Battery had envelped and burried the South end of the old curtain wall, leaving the Postern Gate in a void deep below the castle.
G Ewart
Sponsor: Historic Scotland
Kirkdale Archaeology
Excavation (9 January 2003 - 10 January 2003)
NT 2521 7346 David's Tower: A small, deep, stone-lined pit in the 'entrance hall of David's Tower was cleared out in January 2003. The pit and surrounding walls were recorded. Due to an excavation in 1912, very little earlier fill survived in the pit. No new evidence for the pit's function was found and a defensive interpretation still seems most likely. Rock-cut drains at the base suggested these were cut while the area was exposed to the elements. Evidence was found for a complex series of alterations to the room, including the raising of the floor, thickening of some of the walls, and addition of doorways.
G EWart 2003
Sponsor: HS
Kirkdale Archaeology
Standing Building Recording (21 September 2010 - 26 December 2010)
Kirkdale Archaeology undertook a Standing Building Recording in the cellars of David's Tower.
G Ewart 2010
Sponsor: Historic Scotland
Kirkdale Archaeology









































































































