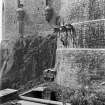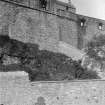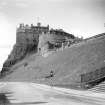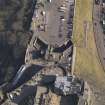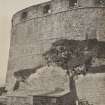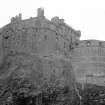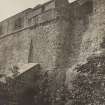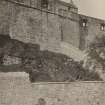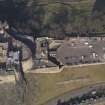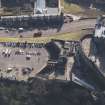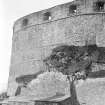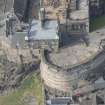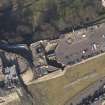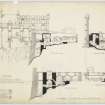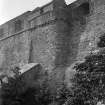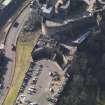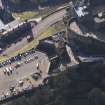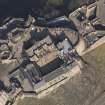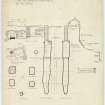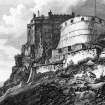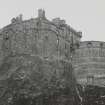Following the launch of trove.scot in February 2025 we are now planning the retiral of some of our webservices. Canmore will be switched off on 24th June 2025. Information about the closure can be found on the HES website: Retiral of HES web services | Historic Environment Scotland
Edinburgh Castle, Half Moon Battery
Battery (16th Century)
Site Name Edinburgh Castle, Half Moon Battery
Classification Battery (16th Century)
Canmore ID 52070
Site Number NT27SE 1.10
NGR NT 25223 73457
Datum OSGB36 - NGR
Permalink http://canmore.org.uk/site/52070
- Council Edinburgh, City Of
- Parish Edinburgh (Edinburgh, City Of)
- Former Region Lothian
- Former District City Of Edinburgh
- Former County Midlothian
NT27SE 1.10 25223 73457.
Half Moon Bastion (NR).
OS 1/2500 plan, (1932); OS 1/1250 plan, (1947).
The Half Moon Battery or "Great Half Bastion Round" built by Regent Morton, stands on a platform partly founded on the ruins of David's Tower and partly on the old water tank vaults. It is girded by a massive curved wall. A beacon basket stands on the cope of the Half Moon parapet.
J S Richardson and M Wood 1948.
Half-Moon Battery. Built in 1574. Parapet and gun-loops last rebuilt
in 18th century. (RCAHMS 1951).
Visited by OS(JLD) 22 October 1953.
(Centred at NT 2521 7346) No additional remarks.
Visited by OS(JLD) 29 December 1953.
As described in previous field report
Visited by OS(SFS) 10 November 1975.
Publication Account (1951)
THE HALF-MOON BATTERY.
The Half-Moon Battery, constructed in 1574, mounts nine guns. Its breast wall, with a maximum height of 80 ft. on the S. side, is built of rubble in four tiers which recede as they rise. The parapet and gun-loops were last rebuilt in the 18th century.
RCAHMS 1951
Standing Building Recording (20 April 2015 - 5 June 2015)
NT 251 734 A programme of standing building recording was carried out, 20 April – 5 June 2015, at Edinburgh Castle. The work focused on a number of key areas of the castle: the Half Moon Battery (including the walling and masonry below), the bedrock, the Guardhouse Building (and adjacent walling,) the Fore Well Tower, the Inner Barrier, the Curtain Wall, the Eastern Approach Wall, the Lang Stair, the Portcullis Gate, the Dog Cemetery, Mills Mount Wall, and the South
Water Tank.
Between 1450–1573 the upper part of the Fore Well Tower was constructed, alterations were made to the Portcullis Tower (including the turnpike stair), and David’s Tower was modified to accommodate artillery defences. The outwork below the Fore Well Tower was enhanced, the Inner Barrier created and repairs to the Curtain Wall effected. Repairs were also made to the Lang Stair.
From 1573–1610, the Half Moon Battery was constructed, along with the eastern facade of the Portcullis Gate. The N wall of the Portcullis Gate was thickened, and there were repairs to the Curtain Wall.
Between 1610–1780 an upper storey was added to the Portcullis Gate, and a wall was constructed on the gate’s eastern approach.
From 1780–1850, the water tanks below the Half Moon Battery were constructed, a boundary wall was built on Mills Mount, and the Dog Cemetery (as a place of burial) came into being.
Between 1850–1950, the upper part of the Portcullis Gate was restored (including the replacement of the royal coat of arms). A gun port was opened on the Half Moon Battery, and the Kirkcaldy of Grange memorial was emplaced.
Gordon Ewart and Dennis Gallagher 2015
Sponsor: Historic Scotland
Kirkdale Archaeology
Watching Brief (30 January 2024 - 29 February 2024)
NT 25246 73460 AOC Archaeology was commissioned to undertake an archaeological watching brief in two locations within Edinburgh Castle, City of Edinburgh (SM90130). The archaeological watching brief was conducted over four non-consecutive days in January and February 2024. Three trenches were hand excavated to accommodate the installation of lightning protection systems located in the Gatehouse and at the Half Moon Battery. Trenches within the Exercise Yard at the Gatehouse revealed the footer foundation wall adjoined to the existing standing wall and associated construction fills. A single fine grey stoneware fabric, possibly of Seigburg-type, was recovered from. Excavation revealed a similar series of fills and footer foundation wall. The single trench within the Halfmoon Battery revealed a layer of existing paving setts atop a concrete surface and underlying levelling deposits. No significant archaeological material was recovered in this location.
Information from S. Morris – AOC Archaeology Group
OASIS ID: aocarcha1-523277



























