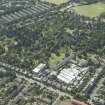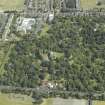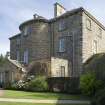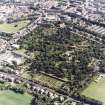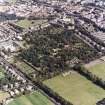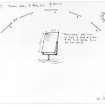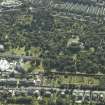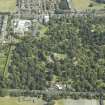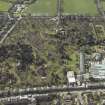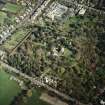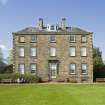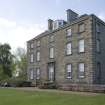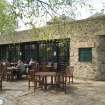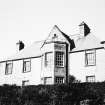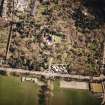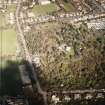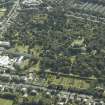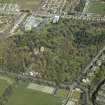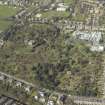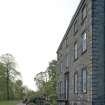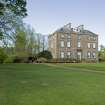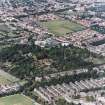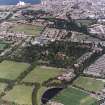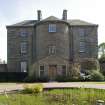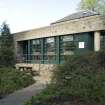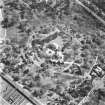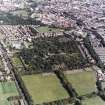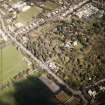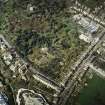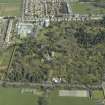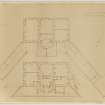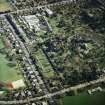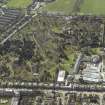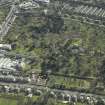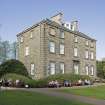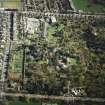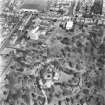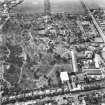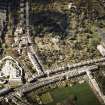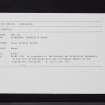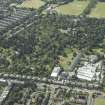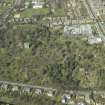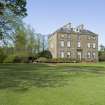Following the launch of trove.scot in February 2025 we are now planning the retiral of some of our webservices. Canmore will be switched off on 24th June 2025. Information about the closure can be found on the HES website: Retiral of HES web services | Historic Environment Scotland
Edinburgh, Arboretum Place, Royal Botanic Garden, Inverleith House
Art Gallery (20th Century), House (18th Century)
Site Name Edinburgh, Arboretum Place, Royal Botanic Garden, Inverleith House
Classification Art Gallery (20th Century), House (18th Century)
Alternative Name(s) Arboretum Road; National Gallery Of Modern Art
Canmore ID 52050
Site Number NT27NW 27
NGR NT 24556 75330
Datum OSGB36 - NGR
Permalink http://canmore.org.uk/site/52050
- Council Edinburgh, City Of
- Parish Edinburgh (Edinburgh, City Of)
- Former Region Lothian
- Former District City Of Edinburgh
- Former County Midlothian
NT27NW 27 24556 75330
ARCHITECT: David Henderson 1774
OWNER: Ministry of Works
REFERENCE:
National Archive of Scotland:
Mylne Sketchbook - Ground plan by Mylne and first floor?
- photocopy in NMRS
NMRS Miscellaneous:
Contract of Agreement 1773 - foolscap notes
Publication Account (1951)
172. Inverleith House, Royal Botanic Garden.
This late-Georgian house stands on the highest ground in the district, and thus commands an extensive prospect on all sides. Together with its policy it was incorporated with the Royal Botanic Garden in 1877, and since then has been the residence of the Regius Keeper. The approach leads from the W. to the N. front of the mansion, on either side of which is an outbuilding linked to the main building by a screen wall, the lower part of which may be rather older than the house itself, although this is not necessarily the case. The house, which has a sunk basement, three main floors and an attic, is a plain building oblong on plan but for a central rounded projection on the N. which contains the staircase. It is built of rubble with dressed quoins. The N. front has a block cornice, while the S. front and the sides have a blocking-course at eaves level. The central dormer on the S. side of the roof is an addition. The garden entrance situated in the centre of the S. front ([RCAHMS 1951], Fig. 401) has a moulded doorpiece and is approached by a flight of steps which bridges the area. The main entrance is on the N. side and is sheltered by a modern porch. This leads into the staircase, which contains an unusually spacious geometrical stair and opens into a transverse passage on its S. side.
At the E. end of the passage lies the drawing-room, at the W. end the dining-room and on the S. side an inner hall-the last entered through an arcade and containing the garden entrance. The drawing-room and dining-room run the full width of the main block, and have two windows to the S., and two more in the side wall. The drawing-room has a fifth window facing N., and the dining-room probably had a corresponding window until the pantry was transferred from the basement to its present positioning an out-shott on the N. of the dining-room, adjoining the porch. The inner hall is lit from the garden door, which has a light above the transom. The hall and public rooms are well finished. The mantelpieces are of carved pine and have marble slips. The cornices are enriched.
The basement is commodious, but it contains nothing of special interest. Beneath its central part is a vaulted wine-cellar. The main staircase ascends from the ground to the second floor. The first-floor landing gives access to the library, situated in the centre of the building above the inner hall. This room is lit by a single window facing S. and has a circled N. end. On the E. it opens into the billiard-room, which replaces two bedrooms in the original arrangement; to the S. or inner bedroom there was direct access from the landing by way of a narrow passage behind the circular end of the library. On the W. of the library there are two bedrooms. The second floor contains five bedrooms and a bathroom. A separate stair leads to the attic, where there are three rooms, the one in the centre lit by a modern dormer and those at the sides by skylights.
RCAHMS 1951, visited c.1941

















































