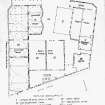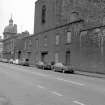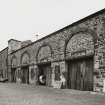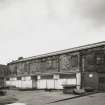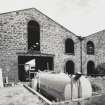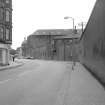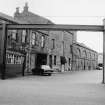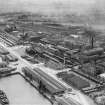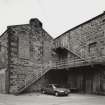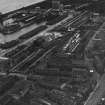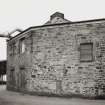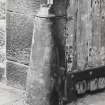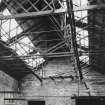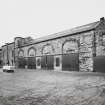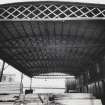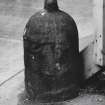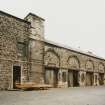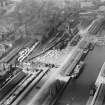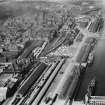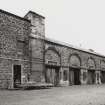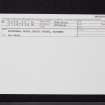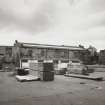Edinburgh, 1- 5 Baltic Street, Edinburgh And Leith Gas Works, Ne Ranges
Gas Works (19th Century)
Site Name Edinburgh, 1- 5 Baltic Street, Edinburgh And Leith Gas Works, Ne Ranges
Classification Gas Works (19th Century)
Alternative Name(s) Leith; Sawmill; Retort House; Gasometer House
Canmore ID 51985
Site Number NT27NE 60
NGR NT 27436 76486
Datum OSGB36 - NGR
Permalink http://canmore.org.uk/site/51985
- Council Edinburgh, City Of
- Parish Edinburgh (Edinburgh, City Of)
- Former Region Lothian
- Former District City Of Edinburgh
- Former County Midlothian
NT27NE 60.00 27436 76486
NT27NE 60.00 27436 76486
NT27NE 60.01 27365 76476 W Range, Former Gasometer Houses
NT27NE 60.02 27422 76535 N Range, Former Processing Plant
NT27NE 60.03 27401 76472 Courtyard Range, Former Retort House
NT27NE 60.04 27420 76456 Offices
A group of early to late 19th century gasworks buildings, set within an enclosed former gasworks site comprising the altered remains of processing and store buildings, a retort house and gasometer houses, and office buildings. The surviving buildings are arranged as a series of ranges along the edges of the site with one structure remaining in the central area. The northeast ranges date from around 1825; the west and northwest ranges date to before 1853; the central and office building to the east date from the later 19th century. The surviving ranges have been altered and some have been reduced in height. The buildings in the group are now of single and two to three storeys and form a central area, now appearing as a courtyard, enclosed by tall boundary wall that has been altered at various dates. The site operated as a gas works until around 1906, and was latterly used and adpated primarily as a saw mill and timber merchants. Predominant construction materials include coursed and squared cream and grey sandstone and coursed rubble with brick infill, some droved dressings.
The northeast range contains the remains of the earliest gas processing buildings and includes the former retort and gasometer house dating from1825. The buildings are mostly built of cream and grey coursed sandstone with dressed quoins and window and door margins. The west elevation has four tall round arched openings, partially blocked with stone and with rectangular openings at ground level. The former retort house is covered by five modern metal doors and a lean-to structure on its west elevation. There are six blocked window openings above the lean-to. The east elevation contains four large rectangular shuttered openings. The south elevation has two tall round-arched (bricked-up) openings to upper level and one to ground level. The interior of the retort house is a large open space with exposed and probably later roof trusses. The upper level of the interior is divided by a wall, running southwest-northeast, supported on pairs of metal columns. Adjoining the retort house, on the south is a three storey building (the former gasometer house) of the same date (around 1825) with several irregular openings to the west and with doorways to the east. Adjoining the retort house, on the north is a two storey building (former exhauster house) of later date with several irregular openings on north and west (Historic Environment Scotland listing).



























