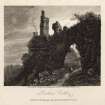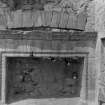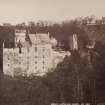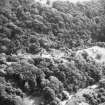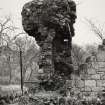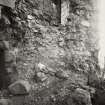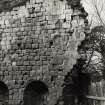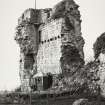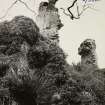Roslin Castle
Castle (Medieval)
Site Name Roslin Castle
Classification Castle (Medieval)
Alternative Name(s) Rosslyn Castle; Old Roslin Castle
Canmore ID 51811
Site Number NT26SE 21
NGR NT 27475 62763
Datum OSGB36 - NGR
Permalink http://canmore.org.uk/site/51811
First 100 images shown. See the Collections panel (below) for a link to all digital images.
- Council Midlothian
- Parish Lasswade
- Former Region Lothian
- Former District Midlothian
- Former County Midlothian
NT26SE 21.00 2748 6275 Castle
NT26SE 21.01 27454 62680 Garden
NT26SE 21.02 27500 62810 Bridge
(NT 2747 6278) Roslin Castle (NR)
OS 6" map (1966)
Roslin Castle occupies a very strong position on a peninsula formed by the River Esk, allowing an approach only from the N where a deep cutting has been made and a bridge thrown over. The ruinous walls and foundations to N and W of the present buildings are all that remain of a great 15th century castle, seat of the St Clairs, formerly Princes and Earls of Orkney. The E block, still mainly entire, dates from the 16th century, although the upper storeys have been somewhat altered a century later. Oblong on plan, with a square tower projecting to the SE, it rises to five floors. The main entrance, at the third floor, at the level of the courtyard on the N side, is dated 1622.
The first keep is thought to have been built by Sir William St Clair in the 14 th century, the great SW tower being added by the second Earl of Orkney about 1390. This castle was partly destroyed by fire, accidentally, in 1452. A century later it was destroyed during the English invasion of Hertford, and again a hundred years afterwards by General Monk. A mob once again damaged it in 1688.
RCAHMS 1929, visited 1920; D MacGibbon and T Ross 1887; N Tranter 1962
Roslin Castle and the remains of Old Roslin Castle are as described.
Visited by OS (SFS) 30 October 1975
Scheduled as Rosslyn Castle.
Information from Historic Scotland, scheduling document dated 7 November 1995.
NMRS REFERENCE:
Owner: The Earl of Roslin
Arch Assoc Sketch Book 1911 - 1 ink photo
EXTERNAL REFERENCE:
Scottish Record Office:
'The Old House', its poor condition.
Alteration to Mr Adam's plans followed by Col. St Clair's suggestion that John Baxteer should try a fresh plan. Letter from Col. St Clair of Roslin to Sir John Clerk.
1738-42 GD 18/5010
Repair of the roof of Roslin Castle and the pinning and harling of the West of the Castle. Payments to slater, mason, and wright.
Roslin accounts.
1791 GD 164/Box 79/832/1
Repair of the Castle Bridge.
Payment of #29.1.10 to Hugh and James Somerville, Masons.
Roslin Accounts.
1800 GD 164/Box 79/832/10
Repair of Roslin CAstle.
Payments for removing stones and rubbish coming from the part of the ruins o fthe castle blown over by the wind.
Repair of the Castle and the Castle Bridge.
Hugh Somerville, mason.
Roslin Accounts.
1807 GD 164/Box 79/832/17
Repair of the retaining wall at the entrance to the Bridge of Roslin Castle. Estimate of #15 from Thomas Thomson, mason, for rebuilding and extending the wall.
28th October.
1880 GD 164/Box 71/735/26
Drawings stored in Watford (see architectural catalogue Lothian/Midlothian R-Z). Measured and drawn by P.H. Douglas 1927 - details of main entrance, dining hall fireplace.
National Library - M.S.S. belonging to C.K. Sharpe (MS2510) p.13 - pencil sketch
Non-Guardianship Sites Plan Collection, DC28481- DC28482, 1928.
Archaeological Evaluation (14 September 2020 - 15 September 2020)
NT 27466 62753 Archaeological work in the form of hand excavated test pits was undertaken, 14–15 September 2020, prior to restoration and development works at East Range, Rosslyn Castle. East Range is located in the former E wing of Rosslyn Castle and the ruined walls enclose what historically was the Great Hall with a corner tower, where many impressive architectural features survive, including a grand fireplace dated to 1597.
Eight test pits were hand excavated in the Great Hall and tower areas of the ruined structure to determine the existence of buried archaeological remains and provide engineering information for future works. The test pits in the Great Hall revealed modern cuts and deep deposits of degraded lime mortar, sandstone, and fragments of slate roof tiles; evidence of the major destruction events and phases of rebuilding and repair described in documentary sources and depicted on artists’ impressions of the castle from the 16th century onwards. Despite the archaeological potential of the site, no significant finds or in situ deposits were observed. The test pits demonstrated the site at East Range to be heavily disturbed by modern activity.
Archive: NRHE (intended)
Funder: Page\Park Architects
Leanne Demay − AOC Archaeology Group
(Source: DES Vol 21)
Archaeological Evaluation (27 January 2022 - 7 February 2022)
NT 27470 62769 (centred) An evaluation by trial pitting and a watching brief were conducted, between 27 January and 7 February 2022, at Rosslyn Castle, Roslin (SM1208; Canmore ID: 51811).
The test-pits were excavated within the courtyard area close to the East Range which revealed sandstone foundations in three individual pits which likely relate to structural features pre-dating the 17th-century remodelling of the still standing East Block. The majority of the test-pit area was covered in a Victorian demolition and levelling deposit which forms much of the modern lawn area. Traces of midden soil were also observed, however, artefacts recovered ranged from the medieval period through to the modern day suggesting substantial disturbance over the area.
The results of the test-pitting will allow the installation of services/drainage features across the courtyard area without disturbing any significant archaeological remains. These works are to be undertaken in a forthcoming phase of work, which requires an additional watching brief to be carried out.
Archive: NRHE (intended)
Funder: Paige-Park on behalf of Rosslyn Castle
Kai Wallace – AOC Archaeology Group
(Source: DES Volume 23)




















![Engraving of Roslin Castle from the south. Titled 'ADC. Roslin. Plate I. This Castle is situated upon a peninsulated rock on the river Esk, about six miles to the south of Edinburgh, surrounded with hanging cliffs, covered with wood. It appears from the remains to have been a place of great strength: The only access is by a very high bridge, which joins it to the neighbouring banks. Near this Castle the English, under John de Segrave, Regent of Scotland, were thrice defeated in one day by the Scottish forces, commanded by John Cumine and Simon Fraser, anno 1302. This view is from the South.' [Adam de Cardonnel, "Picturesque Antiquities of Scotland," 1788.]](http://i.rcahms.gov.uk/canmore/l/DP00098171.jpg)









































































![Engraving of Roslin Castle, interior view of part of north wall. Titled 'ADC. Roslin Plate II. At what period this Castle was built is not certainly known; but we find that, about the year 1100, William de Sancto Claro, son of Waldernus Compte de St. Clare, who came to England with William the Conqueror, obtained from King Malcolm Canmore a grant of the lands and barony of Roslin. Sir William Sinclair, the 8th of the name, was the favourite of the brave Sir James Douglas, and accompanied him on his journey to Jerusalem with the heart of King Robert Bruce. They fell together fighting against the Saracens in Spain, anno 1330. This estate is now in the possession of Colonel Sinclair ofSinclair. The above Plate gives an inside View of part of the north wall of the Castle.' [Adam de Cardonnel, "Picturesque Antiquities of Scotland," 1788.]](http://i.rcahms.gov.uk/canmore/l/DP00098217.jpg)












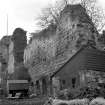
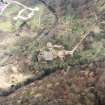
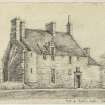

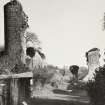
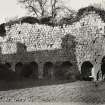


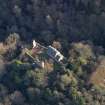


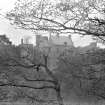

![Engraving of Roslin Castle from the south. Titled 'ADC. Roslin. Plate I. This Castle is situated upon a peninsulated rock on the river Esk, about six miles to the south of Edinburgh, surrounded with hanging cliffs, covered with wood. It appears from the remains to have been a place of great strength: The only access is by a very high bridge, which joins it to the neighbouring banks. Near this Castle the English, under John de Segrave, Regent of Scotland, were thrice defeated in one day by the Scottish forces, commanded by John Cumine and Simon Fraser, anno 1302. This view is from the South.' [Adam de Cardonnel, "Picturesque Antiquities of Scotland," 1788.]](http://i.rcahms.gov.uk/canmore/s/DP00098171.jpg)
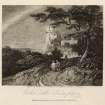
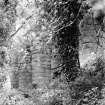
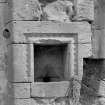
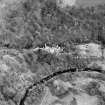
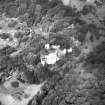
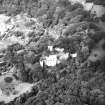
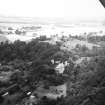
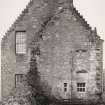
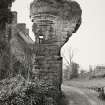

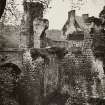

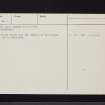

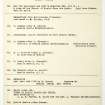
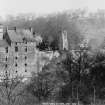
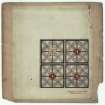
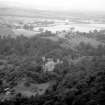
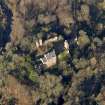
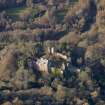
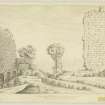
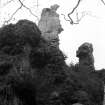
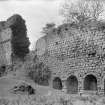
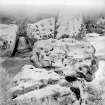
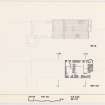

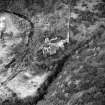
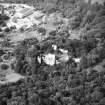


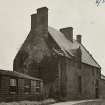
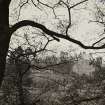
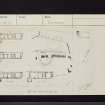
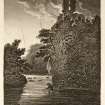
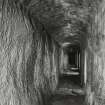


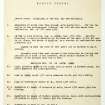

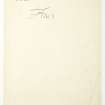
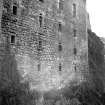
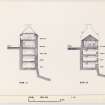
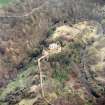
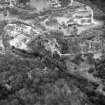
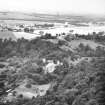
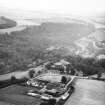
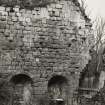
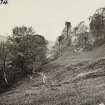
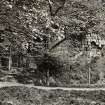


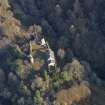
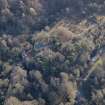
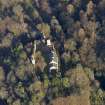
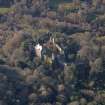
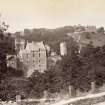
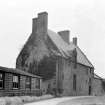

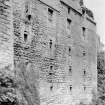

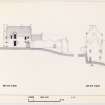
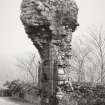

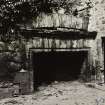



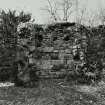


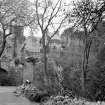
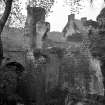
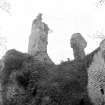
![Engraving of Roslin Castle, interior view of part of north wall. Titled 'ADC. Roslin Plate II. At what period this Castle was built is not certainly known; but we find that, about the year 1100, William de Sancto Claro, son of Waldernus Compte de St. Clare, who came to England with William the Conqueror, obtained from King Malcolm Canmore a grant of the lands and barony of Roslin. Sir William Sinclair, the 8th of the name, was the favourite of the brave Sir James Douglas, and accompanied him on his journey to Jerusalem with the heart of King Robert Bruce. They fell together fighting against the Saracens in Spain, anno 1330. This estate is now in the possession of Colonel Sinclair ofSinclair. The above Plate gives an inside View of part of the north wall of the Castle.' [Adam de Cardonnel, "Picturesque Antiquities of Scotland," 1788.]](http://i.rcahms.gov.uk/canmore/s/DP00098217.jpg)
