|
Photographs and Off-line Digital Images |
ED 11428 |
|
Liberton House
View of courtyard from South East |
13/9/1987 |
Item Level |
|
|
Photographs and Off-line Digital Images |
ED 11429 |
|
Liberton House
View of North range from South East |
13/9/1987 |
Item Level |
|
|
Photographs and Off-line Digital Images |
ED 11430 |
|
Liberton House
View of gatepiers |
13/9/1978 |
Item Level |
|
|
Photographs and Off-line Digital Images |
ED 11431 |
|
Liberton House, interior
View of hall from South East
|
13/9/1978 |
Item Level |
|
|
Photographs and Off-line Digital Images |
ED 11432 |
|
Liberton House, interior
Detail of fireplace in hall
|
13/9/1978 |
Item Level |
|
|
Photographs and Off-line Digital Images |
ED 11998 CS |
|
Liberton House
View of courtyard from South East |
8/1978 |
Item Level |
|
|
Photographs and Off-line Digital Images |
ED 11999 CS |
|
Liberton House
View of South elevation |
8/1978 |
Item Level |
|
|
Photographs and Off-line Digital Images |
ED 12001 CS |
|
Liberton House
View of South front |
8/1978 |
Item Level |
|
|
Prints and Drawings |
EDD 144/1 |
Records of the Royal Commission on the Ancient and Historical Monuments of Scotland (RCAHMS), Edinbu |
Liberton House
Plan of ground and first floors
Insc: 'Liberton House, Midlothian' |
1920 |
Item Level |
|
|
Print Room |
EDD 144/2 |
Records of the National Art Survey of Scotland, Edinburgh, Scotland |
Liberton House and Dower House, Gilmerton
Ground and first floor plans |
c. 1900 |
Item Level |
|
|
Photographs and Off-line Digital Images |
EDD 144/6 P |
Copies of drawings from Edinburgh, North Berwick, and Stirling Deans of Guild |
Liberton House
Photographic copy of ground floor and roof plans
Entitled: 'Liberton House. Proposed Alterations'
SIgned and dated: 'Rowand Anderson & Paul & Partners', '16 Rutland Square Edinburgh, July 1936'
|
8/1936 |
Item Level |
|
|
Photographs and Off-line Digital Images |
EDD 144/7 P |
Copies of drawings from Edinburgh, North Berwick, and Stirling Deans of Guild |
Liberton House
Photographic copy of upper floor, attic floor plans and longitudinal section
Entitled: 'Liberton House. Proposed Alterations'
SIgned and dated: 'Rowand Anderson & Paul & Partners', '16 Rutland Square Edinburgh, July 1936'
With scale |
8/1936 |
Item Level |
|
|
Photographs and Off-line Digital Images |
EDD 144/8 P |
Copies of drawings from Edinburgh, North Berwick, and Stirling Deans of Guild |
Liberton House
Photographic copy of South and Garden elevations and sections
Entitled: 'Liberton House. Proposed Alterations'
SIgned and dated: 'Rowand Anderson & Paul & Partners', '16 Rutland Square Edinburgh, July 1936'
With scale |
8/1936 |
Item Level |
|
|
Print Room |
EDD 144/4A |
Records of Bonnar and Company, interior decorators, Edinburgh, Scotland |
Liberton House, interior
Copy (photographic?) of design for decoration of ceiling of drawing room
|
1892 |
Item Level |
|
|
Print Room |
EDD 144/5 |
Records of Bonnar and Company, interior decorators, Edinburgh, Scotland |
Liberton House, interior
Sketch of drawing room
Insc: 'Liberton Ho'
|
c. 1882 |
Item Level |
|
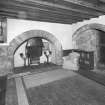 |
On-line Digital Images |
SC 565166 |
|
Liberton House, interior
View of former kitchen on ground floor |
|
Item Level |
|
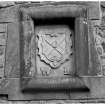 |
On-line Digital Images |
SC 565167 |
|
Liberton House
Detail of carved panel on South front of North range |
|
Item Level |
|
 |
On-line Digital Images |
SC 565168 |
|
Liberton House
Detail of dormer window on East front of West range |
|
Item Level |
|
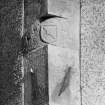 |
On-line Digital Images |
SC 565169 |
|
Liberton House
Detail of angle sundial |
|
Item Level |
|
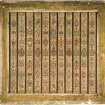 |
On-line Digital Images |
SC 565242 |
|
Liberton House
Photographic copy of design for a painted ceiling
Insc: 'Design for ceiling in Liberton House', 'Executed 1892', 'Thomas Bonnar decorator Edinburgh'
Pen, ink and colourwash |
|
Item Level |
|
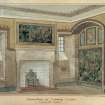 |
On-line Digital Images |
SC 565243 |
|
Liberton House, interior
Photographic copy of view of decorative scheme of drawing room
Entitled: 'Decoration of Drawing Room. Liberton House'
Signed: 'Thomas Bonnar Decorator, Edinburgh'
Not dated
Pen, ink and colourwash |
|
Item Level |
|
|
Print Room |
WSS 1950/64/1/1 |
Papers of Walter Schomberg Hepburn Scott, architect, Edinburgh, Scotland |
Photographic view. |
c. 1950 |
Item Level |
|
|
Print Room |
WSS 1950/64/1/2 |
Papers of Walter Schomberg Hepburn Scott, architect, Edinburgh, Scotland |
Photographic view. |
c. 1950 |
Item Level |
|
|
Manuscripts |
MS 36/76 |
Records of the Royal Commission on the Ancient and Historical Monuments of Scotland (RCAHMS), Edinbu |
Field notebook of C S T Calder (Assistant Architect and draughtsman, RCAHMS). Titled 'Midlothian, West Lothian, Edinburgh, Dumfriesshire'. |
7/6/1915 |
Item Level |
|