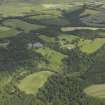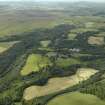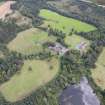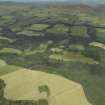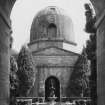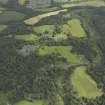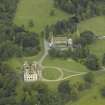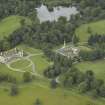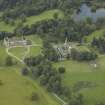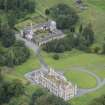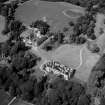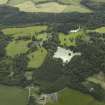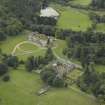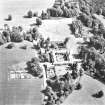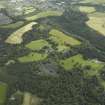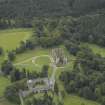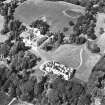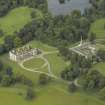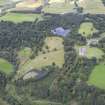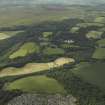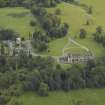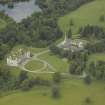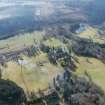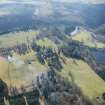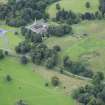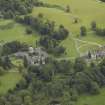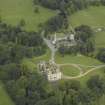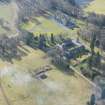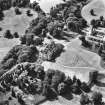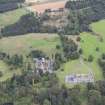Pricing Change
New pricing for orders of material from this site will come into place shortly. Charges for supply of digital images, digitisation on demand, prints and licensing will be altered.
Penicuik, Penicuik House, Stables
Country House (18th Century), Dovecot (18th Century), Stable(S) (18th Century)
Site Name Penicuik, Penicuik House, Stables
Classification Country House (18th Century), Dovecot (18th Century), Stable(S) (18th Century)
Alternative Name(s) New Penicuik House
Canmore ID 51638
Site Number NT25NW 26
NGR NT 21688 59366
Datum OSGB36 - NGR
Permalink http://canmore.org.uk/site/51638
- Council Midlothian
- Parish Penicuik (Midlothian)
- Former Region Lothian
- Former District Midlothian
- Former County Midlothian
NT25NW 26 21688 59366.
NT25NW 25.00 Penicuik House
NT25NW 32 Penicuik House, Icehouse
A full size replica of Arthur's O'on (NS88SE 5) was erected as a dovecot by Sir James Clerk in 1763. It is situated on top of the stable block at Penicuik House and its construction is based on Gordon's drawings of the O'on. The stable block was converted into a mansion (now Penicuik House) about 1900.
SDD List 1964
Dovecot in situ.
Visited by OS 20 February 1970
NT 217 593 The first season of a long-term watching brief and historic building survey, operating in parallel with a programme of conservation works, was undertaken between May and November 2005.
The works included: a general photographic record of down-takings, particularly dangerous areas of the wall heads, and
monitoring of the down-taking process; instituting a stone numbering system and database for worked or significant stones removed from site; and a drawn record of the masonry abutments of the former Chinese Bridge on the SW side of the mansion, in advance of repair. Recording included the stone balustrade fragments on the stair on
the NE side of the ruined 18th-century mansion (NT25NW 25).
Archive to be deposited in NMRS.
Sponsor: Penicuik House Trust.
K Macfadyen and T Addyman 2005
Penicuik House [NT25NW 25] and its stables [NT25NW 26] were built in 1761. Following a fire at the house in 1899, the stables were converted into the new family residence, sometimes referred to as New Penicuik House.
For architectural notes please consult [NT25NW 25] and [NT25NW 26] as many notes apply to both the house and the stables (new house).
NMRS REFERENCE:
Architect: Sir James Clerk of Penicuik. 1760 & John Baxter
EXTERNAL REFERENCE:
Scottish Record Office:
1903. Plan of new rooms.
GD 18/1762
1899-1902. Papers concerning work at Penicuik House and conversion of stables into a house. Includes a drawing of a larder by James Tait.
Architects: Messrs Lessels & Taylor.
GD 18/1764
[cross ref GD 18/1761]
1899. Specification for making stables of Penicuik House into a shooting lodge. Estimate signed by James Tait.
Gd 18/1761
[cross ref GD 18/1764]
Workman's accounts (3). Accounts for stucco windows, 28 balusters, slates and wright work (Jo Johnston). Mason's account for arching the windows of the house and pointing the cornice.
1778-82 GD 18/1427
1878-1908. Estimates for repairs and alterations at Penicuik House. Includes work in dining room, dome roof, clock, fountain and gas supply.
GD 18/1761
1762. Plans for buidling a new house at Penicuik. Letter from Robert Clerk to [Sir James Clerk] criticising Sir James' plans for building and suggesting various alterations. Letter was sent to Robert Adam and received his approval.
GD 18/1758b
1761-67. Building and furnishing of the new house and offices of Penicuik. Account book includes payments to Mr Adam, Mr John Adam, Mr John Baxter, Architect. [Alexander] Runciman, artist, Mr Anderson, carver, Mr Thompson, carver and Dougal McClarin, gilder. Cost: #14248. 6. 9.
GD 18/1758a
John Baxter architect copied Sir James Clerk's draughts & appears to have been in charge of building.
1761. Payments to Mr Adam #5. 5. consultation
1763 #230. 8. 3.
92. 5. 0.
1769 6. 5. 6. Marble work for dome
6. 8. 6. Col. slabs for tables
1764. Payment to Mr John Adam.
Frequent payments to Messrs Runciman.
1898-1905. (one newspaper report).
Papers relating to the fire at Penicuik House. (16).
Accounts and report on work by James Tait, builder.
GD 18/1763
N.D. Sketch of [Penicuik House?].
GD 18/1759
19th c. Account of the house of Penicuik and its surroundings.
GD 18/1496
Inventory of dimensions and account of wright, plaster and slater work.
[Early 18th c]
GD 18/1846
Papers relating to the fire at Penicuik House (16). Accounts and report on work by James Tait, builder.
1898-1905 GD 18/1763
Two chimney pieces. Commission to Sir James Clerk. John Baxter, architect writes that two of the chimney pieces are finished and have given great satisfaction in Rome. The one with the Cariatides is mentioned specially.
1765 GD 18/5015
Defence of the architecture of his house. Copy of a letter from Sir James Clerk to his cousin Col. Clerk.
1762 GD 18/5014
Photographic Survey (1954)
Photographic survey by the National Buildings Record Scottish Council in 1954.











































































