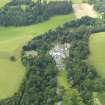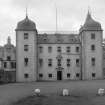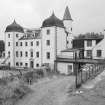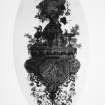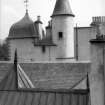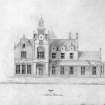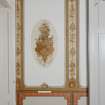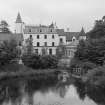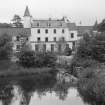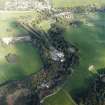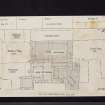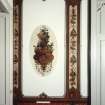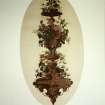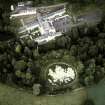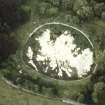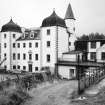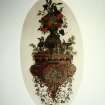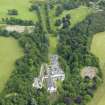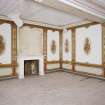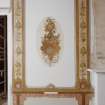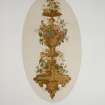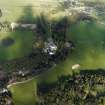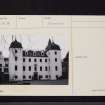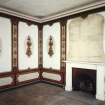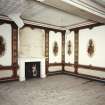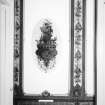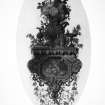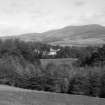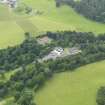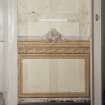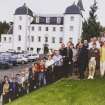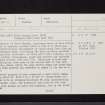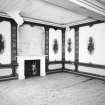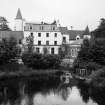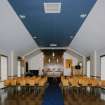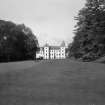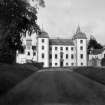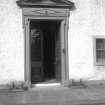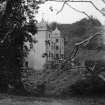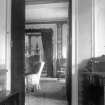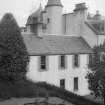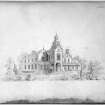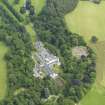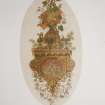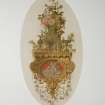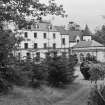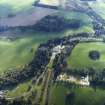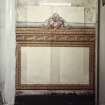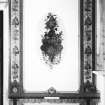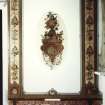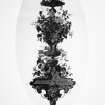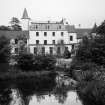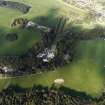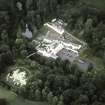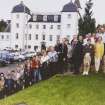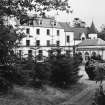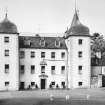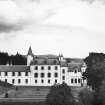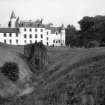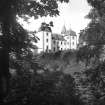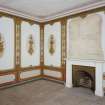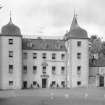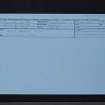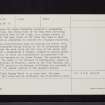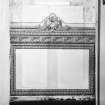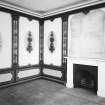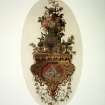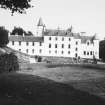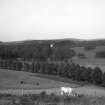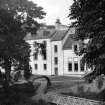Black Barony
Hotel (20th Century), Tower House (16th Century)
Site Name Black Barony
Classification Hotel (20th Century), Tower House (16th Century)
Alternative Name(s) Darn Hall; Darnhall; Black Barony Castle; Blackbarony Castle; Hotel
Canmore ID 51410
Site Number NT24NW 18
NGR NT 23639 47269
Datum OSGB36 - NGR
Permalink http://canmore.org.uk/site/51410
- Council Scottish Borders, The
- Parish Eddleston
- Former Region Borders
- Former District Tweeddale
- Former County Peebles-shire
NT24NW 18.00 23639 47269
(NT 2364 4727) Black Barony Hotel (NAT)
formerly (NAT) Darn Hall (NR)
OS 6" map (1966)
NT24NW 18.01 NT 2360 4728 Stable
NT24NW 18.02 Centred NT 2361 4724 Gardens
NT24NW 18.03 NT 23490 47289 Summer House
NT24NW 18.04 NT 23670 47351 Ice-house
NT24NW 18.05 NT 23256 47051 Bellview Temple (gazebo)
NT24NW 18.06 NT 23849 67457 Walled garden
NT24NW 18.07 NT 24128 47186 Gate lodge and gates
NMRS REFERENCE
Black Barony Album
Photograph Album with a survey of Black Barony House, interior and gardens, 1926.
NMRS REFERENCE
Architect: James Gillespie Graham: design for a new house 1843, not executed.
Lorimer and Matthew: extended dining room, 1934.
Alexander Roos: work at Darnhall, see Alexander Roos file for correspondence.
Miscellaneous: book of photographs, 1926, containing views of house and gardens.
EXTERNAL REFERENCE:
DICK PEDDIE AND McKAY, EDINBURGH
Dick Peddie and McKay: alterations, 1972: attic 2, bin 30, bag 4.
Dick Peddie and McKay: alterations, 1975.
Dick Peddie and McKay: new tractor and implement shed, 1973: attic 2, bin 30, bag 3.
(Undated) information in NMRS.
The mansion of Black Barony, sometimes known as Darn Hall, stands in spacious grounds about 1/2 mile W of Eddleston. Its architectural development is complicated.
The earliest structure, of which part still remains, is a 16th century tower-house, which was altered and extended sometime between 1700 and 1715. Extensive alterations and additions were made in the second half of the 19th century, while within the past thirty years the house has again been altered and extended to adapt it for use as a hotel.
The tower appears to have comprised a main block, measuring about 52' from N to S by 26' 6" transversely together with an irregularly-shaped NE wing incorporating a turnpike stair. The defensive qualities of the site have been masked by later developments, but in the first instance the tower evidently occupied a commanding position, the steep sides of the Dean Burn affording protection both to the S and, to a lesser extent, to the W. The main block of the tower has been so much altered as completely to obscure its original character.
In the reconstruction that he carried out before 1715, Sir Alexander Murray filled in the SE re-entrant angle between the main block and the wing of the tower, and formed a symmetrical E facade, flanked by square angletowers, of which the northernmost incorporates 16th century masonry on its lower floors. The property came into the hands of the Murrays of Blackbarony, cadets of the Murrays of Falahill, early in the 16th century, and in 1771 passed to the Murrays of Elibank who retained it until the second quarter of the present century.
RCAHMS 1967, visited 1959
The Black Barony Hotel is as described. The name Darn Hall could not be confirmed.
Visited by OS (DWR) 24 April 1971.
Photographic Record (1926)
40 photographs of Black Barony House and grounds in a photograph album dated 1926 (PA 6).
Sbc Note (15 April 2016)
Visibility: Standing structure or monument.
Information from Scottish Borders Council












































































