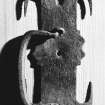Kirkton Manor, Manor Parish Church
Church (19th Century), War Memorial(S) (20th Century)
Site Name Kirkton Manor, Manor Parish Church
Classification Church (19th Century), War Memorial(S) (20th Century)
Canmore ID 51291
Site Number NT23NW 21
NGR NT 22022 37984
Datum OSGB36 - NGR
Permalink http://canmore.org.uk/site/51291
- Council Scottish Borders, The
- Parish Manor
- Former Region Borders
- Former District Tweeddale
- Former County Peebles-shire
NT23NW 21.00 22022 37984
(NT 2202 3799) Ch (NAT)
OS 6" map (1965)
Parish Church, Manor. This church, which is situated at Kirkton Manor, bear the date 1874 on the plinth near the E end, and is the last of a series of churches which have successively occupied this site. Its immediate predecessor was begun in 1697, but was not dedicated until 1702, a drawing of about 1829 indicates that this was a long low building having a bell-cot on the E gable and three doorways in the S wall, the middle one entered from a porch. A small fragment of the E gable, which appears to have been rubble-built and 3' 3" in thickness, has been preserved as a support for the tombstones of some former ministers of the parish; it can be seen close to the SE corner of the existing church, and the foundations of the S wall were found, just W (should be E) of it, when the burial place of Dr W Anderson and his family was opened in 1956.
The church of the late 17th century superseded one which was already in need of replacement by or before 1658, and must consequently have been old at that time. Nothing is known about this latter building, though the provision in the will of Margaret Stuart, wife of William Burnet of Barns, who died in 1625, that she was to be buried under the great south window of the choir, may suggest an architectural style belonging to the later Middle Ages; while the position of the family burial-place of the Burnets of Barns would, on this showing, site the S wall of the choir much in the position of the 17th century foundations mentioned above. A church at Manor is first recorded in 1186, and the dedication as it appears in medieval documents is to St Gorgon, a martyr of Diocletian's persecution.
A bell hangs in a belfry on the W gable of the church: it is said to be inscribed IN HONORE SANCTI GORDIANI 1483 ("In honour of St Gordian, 1483"). Buchan draws attention to the discrepancy between the "Gordian" of this inscription and "Gorgon" of the records and points out that these are the names of two different saints; he suggests that the inscription may be due to a mistake on the part of the bell-founder, who was presumably foreign.
RCAHMS 1967, visited 1957
Generally as described by RCAHM.
Visited by OS (RD) 23 June 1971
NT23NW 21.00 22022 37984
NT23NW 21.00 NT 22036 37972 Churchyard
Sbc Note
Visibility: This is an upstanding building.
Information from Scottish Borders Council.






























