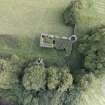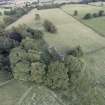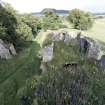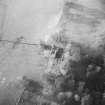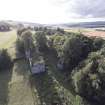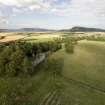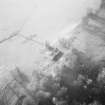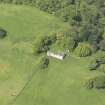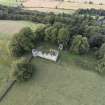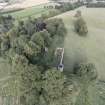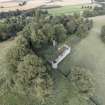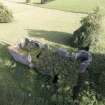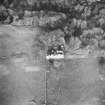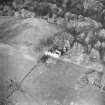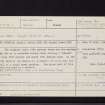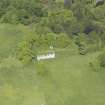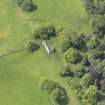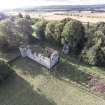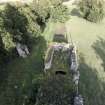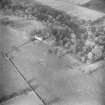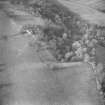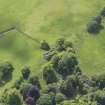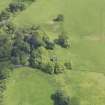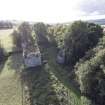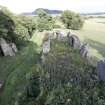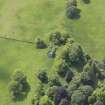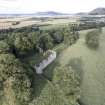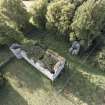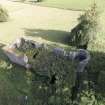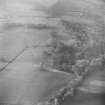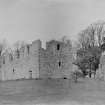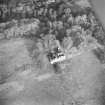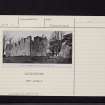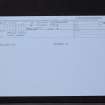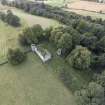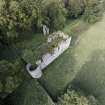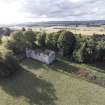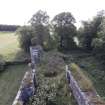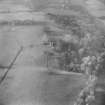Pricing Change
New pricing for orders of material from this site will come into place shortly. Charges for supply of digital images, digitisation on demand, prints and licensing will be altered.
Dowhill Castle
Tower House (Medieval)
Site Name Dowhill Castle
Classification Tower House (Medieval)
Canmore ID 51056
Site Number NT19NW 2
NGR NT 11781 97312
Datum OSGB36 - NGR
Permalink http://canmore.org.uk/site/51056
- Council Perth And Kinross
- Parish Cleish
- Former Region Tayside
- Former District Perth And Kinross
- Former County Kinross-shire
NT19NW 2 11781 97312.
(NT 1178 9731) Dowhill Castle (NR)
(In Ruins) Tower (NR)
OS 6" map, (1946).
The original early 16th century tower was the eastern 35 1/4 feet of an extended oblong block forming a 'palace' of late 16th century and early 17th century date. On the north side of the castle was a barmkin of which only the shell of a round tower remains. The upper part of this tower was used as a dovecot.
RCAHMS 1933.
Dowhill Castle is as described and illustrated above.
Visited by OS (JTT) 4 August 1964.
Field Visit (16 May 1929)
Dowhill Castle.
The ruins of this castle stand, just under a mile westward of Blairadam Station, on the summit of a hill overlooking Loch Leven and the low-lying country round it. Although they are very fragmentary, enough is left to show that the plan and its arrangement are of special interest, for a careful examination of the remains suggests that what was designed as a tower has been extended at a later period to form a 'palace.' The palace embraces a long oblong main block, running east and west, a return wing projecting northward in alignment with the west gable, and a stair-tower parallel to the latter. The south-western angle is masked by a cylindrical tower, which has cross-loops on the lower floors. On the northern side of the castle was a barmkin, of which there remains only the shell of a cylindrical tower, the termination of the north-eastern angle of the courtyard thus enclosed.
The original castle was the eastern 35 ¼ feet of the main block. It was oblong on plan and may very possibly have been reduced in height when extended. The walls averaged 5 ¼ feet in thickness. The original entrance, now built up, is visible in the south wall. It opened into a mural lobby communicating with the ground floor on the north and giving access on the east to a newel-stair contained within the south-eastern angle. The ground-floor chamber was vaulted and had beneath the vault an entresol floor, which was entered from a mural passage off the staircase. The chamber was lit from a narrow slit on the north and had a lamp recess or locker on the east; the entresol floor was lit from the east. The first floor, to which level the castle is now reduced, contained a single chamber, the Hall. Its fireplace must have been in the missing west gable. To north, south, and east are small windows deeply embayed. These original windows have heavily chamfered day-lights, and there are seats in the embrasures, and each has a locker on one side. At the east end of the north wall is an angular garderobe with a chute, and in the floor is a hatch forming the only entrance to a 'pit' or mural prison that lies below. The' pit' has a small opening forventilation, a lamp recess, and a urinal. The tower may be dated to about the beginning of the 16th century.
Extension on the palace plan (cf. Introd., p. lvii) involved a re-arrangement of some details. The old entrance was closed, and new ones were made on the north side, that is from within the courtyard. One of these was in the wing, another in the projecting stair-tower which was now built to the east of it. The western entrance opened in a vaulted passage, which gave access to vaulted chambers on the west and south and to the vaulted kitchen on the east. The kitchen communicated with the old ground floor of the tower-house and also with the new stair. The old gable on the east was removed, and a new partition-wall built, containing the kitchen fireplace. In the north wall of the kitchen are a window and a locker, and there are a second window and locker to the south, the window in this case having a 'shot hole' in the breast and a sink in the sole. The windows throughout the extension have the roll-and-hollow moulding characteristic of the late 16th- and early 17th-century work in Fife. At the south-western corner of the kitchen the south wall is set back in a recess, in which is a ‘shot-hole.' The vault of the kitchen is particularly well constructed, and the interpenetration at the fireplace is skilfully managed. Both of the chambers west of the kitchen have moulded windows with 'shot-holes' in the breast. From the south-western chamber a steep straight stair rises to the first floor of the south-west tower and beside the stair is the access to the lowest storey of that tower, which is a small vaulted chamber, irregularly shaped and lit only by five shot-holes.
On the first floor only the southern and western walls are left, and these are fragmentary. The windows which remain are moulded, and a window similarly moulded has been inserted in the south wall at the date of the general reconstruction of the old hall at the eastern end of the building. The upper part of the original staircase, too, was rebuilt at that time. Above the first floor there were probably two upper storeys entered from a turret staircase, of which traces remain corbelled out from the west wall. Whether the main staircase rose above the first floor is uncertain.
The masonry is uniform throughout the main building and is of particularly good quality. The barmkin tower, however, is rubble built, its walls rising from a stout plinth. There are no openings at the lowest stage, but above are two windows and a' shot-hole.' The walls at that level contain a small number of stone nests, indicating that the upper part of the tower was used as a dovecot.
HISTORICAL NOTE. Dowhill was a barony belonging to a Lindsay family.- Inquis. Spec., Fife, 1566, No. 1; Reg. Mag. Sig., s.a. 1604, No. 1494.
RCAHMS 1933, visited 16 May 1929.













































